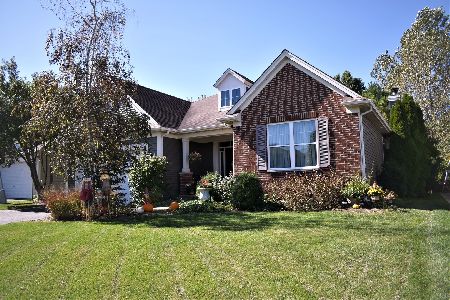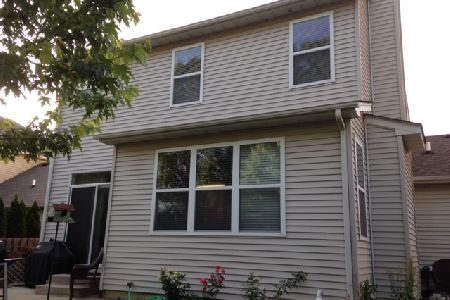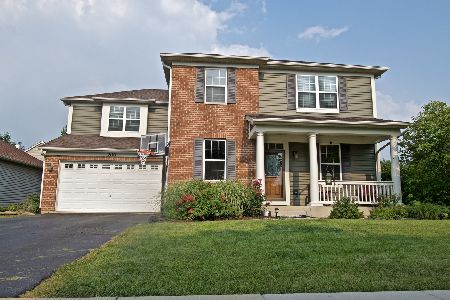701 Wilmore Drive, Oswego, Illinois 60543
$330,000
|
Sold
|
|
| Status: | Closed |
| Sqft: | 2,400 |
| Cost/Sqft: | $135 |
| Beds: | 4 |
| Baths: | 3 |
| Year Built: | 2004 |
| Property Taxes: | $8,385 |
| Days On Market: | 1711 |
| Lot Size: | 0,24 |
Description
Welcome home to this bright and immaculate Gate Dancer model of the Churchill Club. Natural light radiates throughout the open, airy layout of this 4 bedroom home. Upgraded features include: a massive 15x11 Super Breakfast Nook, as well as the Ultra Master Bath Suite, complete with a separate shower, soaker tub and dual vanities. Original owners have lovingly maintained the home with fresh, neutral paint in every room '21, new carpet throughout '21, new roof Aug '19, brand new washer and dryer May '21, fully updated upstairs bathroom, new sump pump, newer water heater. This home is truly move in ready, allowing more time to enjoy the vast amenities that Churchill Club has to offer: pool, clubhouse, business center, library, fitness center, bike paths, basketball and tennis courts, on-site elementary and junior high schools! What an extraordinary place to call HOME. Schedule your private showing today! Previous contract fell thru after almost 4 weeks due to buyer losing job and financing
Property Specifics
| Single Family | |
| — | |
| — | |
| 2004 | |
| — | |
| GATE DANCER | |
| No | |
| 0.24 |
| Kendall | |
| Churchill Club | |
| 20 / Monthly | |
| — | |
| — | |
| — | |
| 11095693 | |
| 0315203008 |
Nearby Schools
| NAME: | DISTRICT: | DISTANCE: | |
|---|---|---|---|
|
Grade School
Churchill Elementary School |
308 | — | |
|
Middle School
Plank Junior High School |
308 | Not in DB | |
|
High School
Oswego East High School |
308 | Not in DB | |
Property History
| DATE: | EVENT: | PRICE: | SOURCE: |
|---|---|---|---|
| 24 Aug, 2021 | Sold | $330,000 | MRED MLS |
| 8 Jul, 2021 | Under contract | $325,000 | MRED MLS |
| 21 May, 2021 | Listed for sale | $325,000 | MRED MLS |
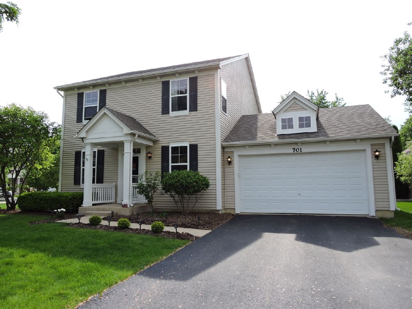
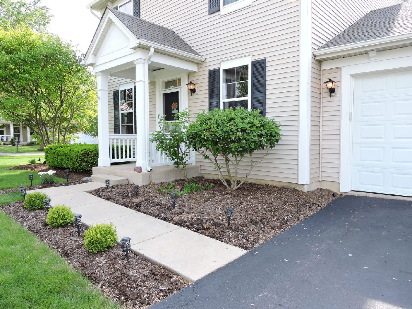
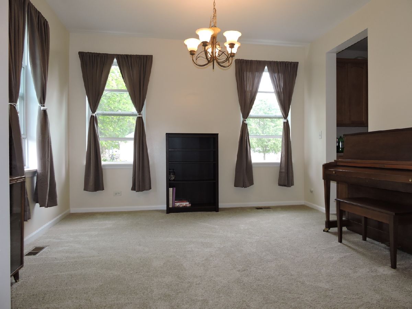
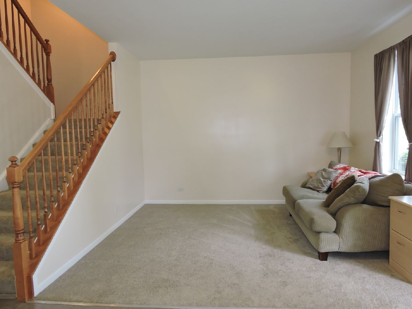
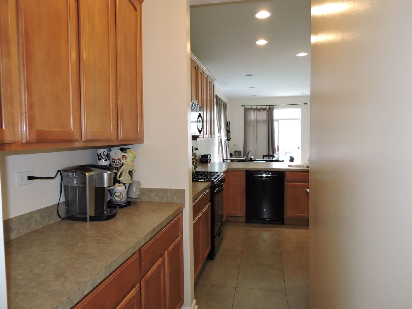
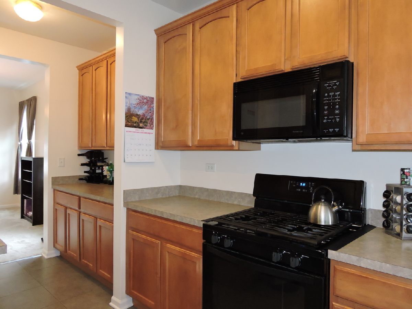
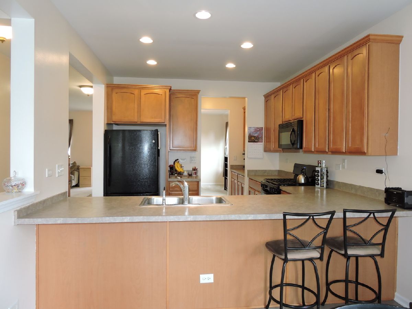
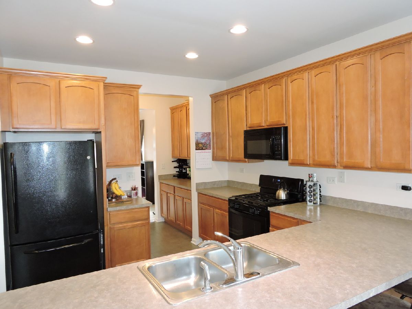
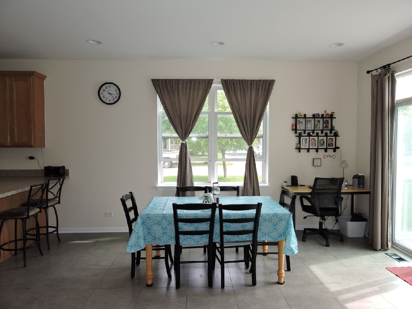
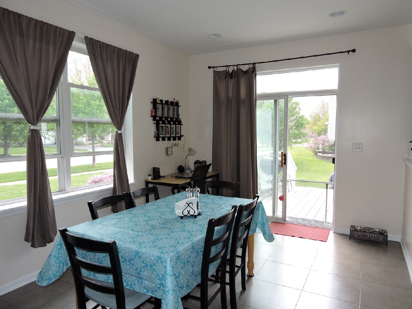
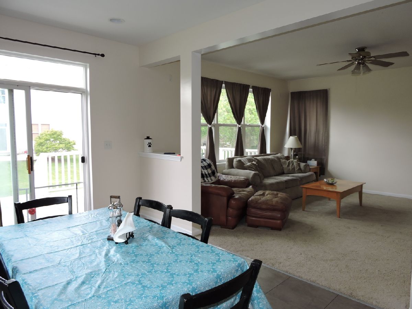
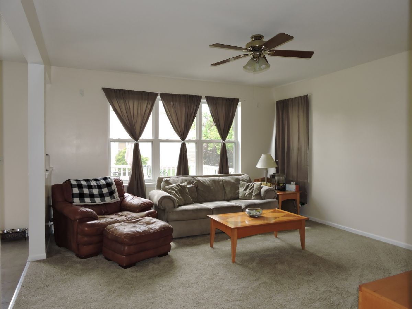
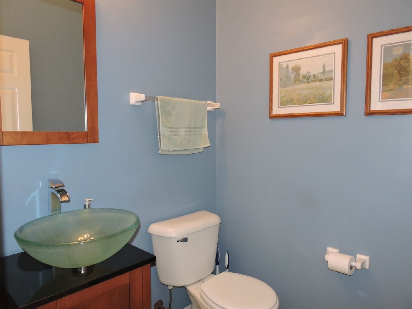
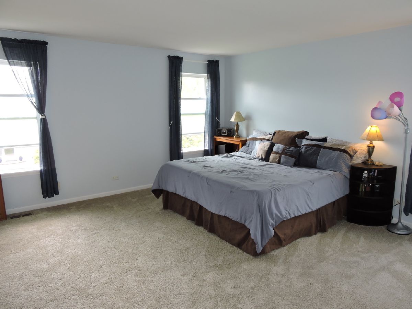
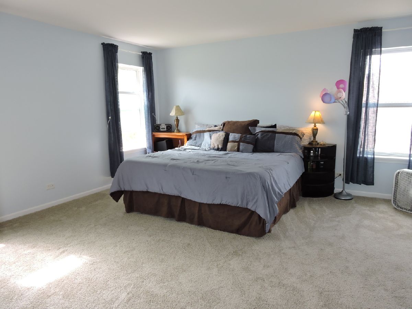
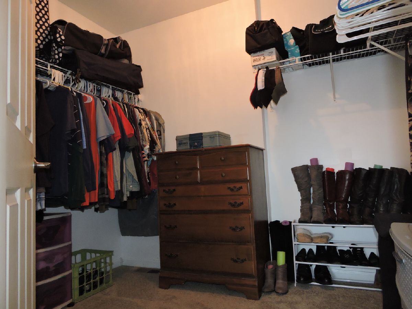
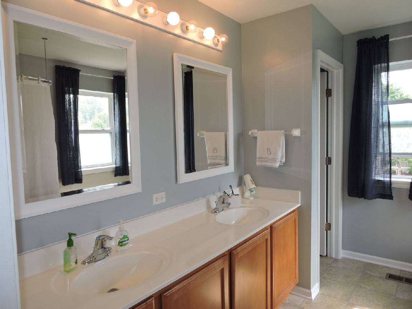
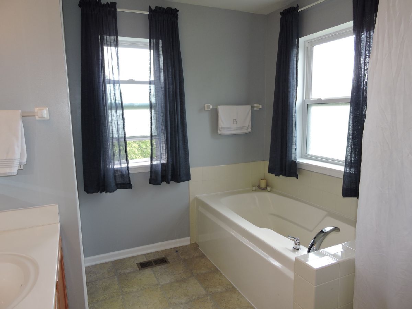
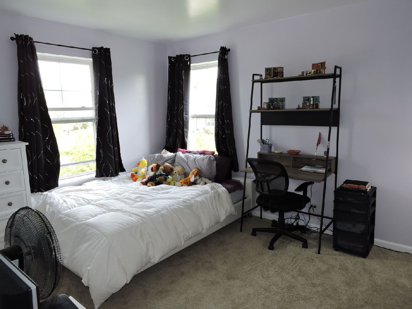
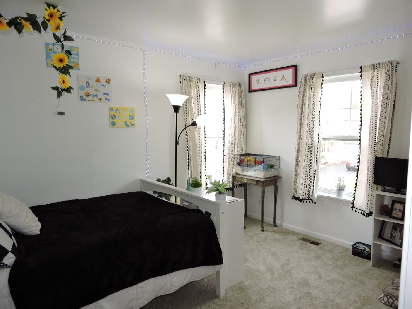
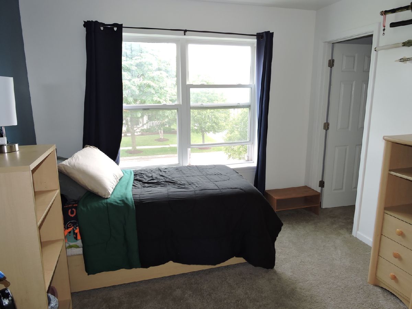
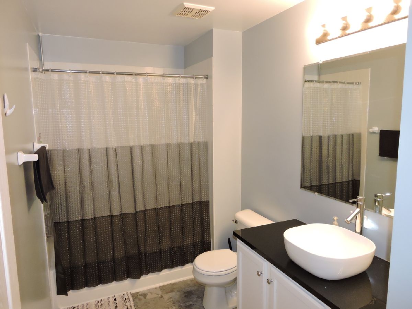
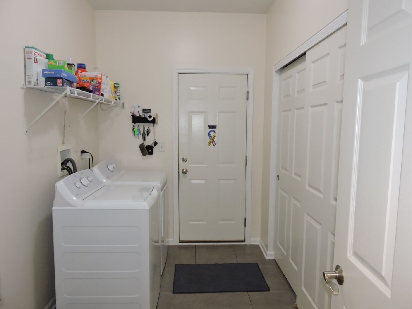
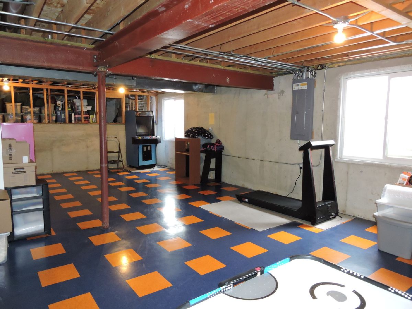
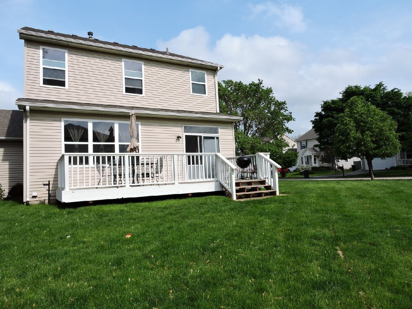
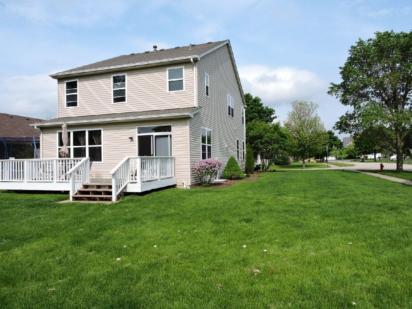
Room Specifics
Total Bedrooms: 4
Bedrooms Above Ground: 4
Bedrooms Below Ground: 0
Dimensions: —
Floor Type: —
Dimensions: —
Floor Type: —
Dimensions: —
Floor Type: —
Full Bathrooms: 3
Bathroom Amenities: Double Sink,Soaking Tub
Bathroom in Basement: 0
Rooms: —
Basement Description: Unfinished,Crawl
Other Specifics
| 2 | |
| — | |
| Asphalt | |
| — | |
| — | |
| 85 X 121 | |
| — | |
| — | |
| — | |
| — | |
| Not in DB | |
| — | |
| — | |
| — | |
| — |
Tax History
| Year | Property Taxes |
|---|---|
| 2021 | $8,385 |
Contact Agent
Nearby Similar Homes
Nearby Sold Comparables
Contact Agent
Listing Provided By
Coldwell Banker Real Estate Group



