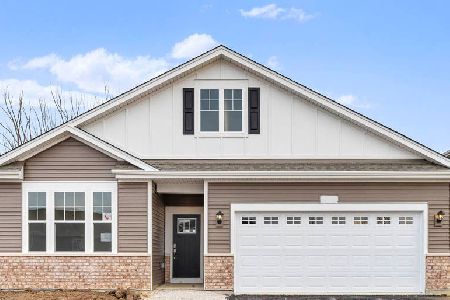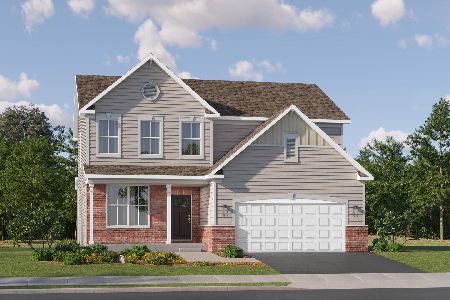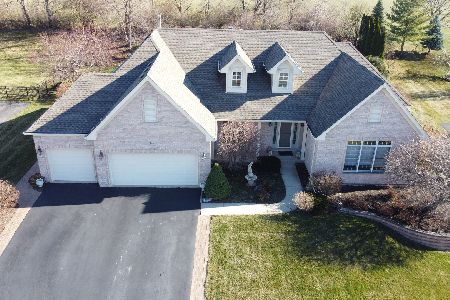701 Woods Creek Lane, Algonquin, Illinois 60102
$382,000
|
Sold
|
|
| Status: | Closed |
| Sqft: | 3,448 |
| Cost/Sqft: | $113 |
| Beds: | 4 |
| Baths: | 3 |
| Year Built: | 2001 |
| Property Taxes: | $10,620 |
| Days On Market: | 4254 |
| Lot Size: | 0,41 |
Description
You'll be proud to call this home! New roof, siding, downspouts and gutters in May 2014. Impeccable and move in ready. Fabulous floor plan with hardwood floors, crown moldings & transoms. Large over-sized granite island in kitchen. Private back yard with Trec deck steps down to large patio with brick walls. Wonderful location and neighborhood! Great shopping, restaurants and schools! Truly a Must See/Must Have!
Property Specifics
| Single Family | |
| — | |
| — | |
| 2001 | |
| Full,English | |
| CUSTOM | |
| No | |
| 0.41 |
| Mc Henry | |
| — | |
| 0 / Not Applicable | |
| None | |
| Public | |
| Public Sewer | |
| 08596451 | |
| 1931128011 |
Nearby Schools
| NAME: | DISTRICT: | DISTANCE: | |
|---|---|---|---|
|
Grade School
Lincoln Prairie Elementary Schoo |
300 | — | |
|
Middle School
Westfield Community School |
300 | Not in DB | |
|
High School
H D Jacobs High School |
300 | Not in DB | |
Property History
| DATE: | EVENT: | PRICE: | SOURCE: |
|---|---|---|---|
| 2 Sep, 2014 | Sold | $382,000 | MRED MLS |
| 9 Jun, 2014 | Under contract | $389,000 | MRED MLS |
| — | Last price change | $394,900 | MRED MLS |
| 25 Apr, 2014 | Listed for sale | $394,900 | MRED MLS |
Room Specifics
Total Bedrooms: 4
Bedrooms Above Ground: 4
Bedrooms Below Ground: 0
Dimensions: —
Floor Type: Carpet
Dimensions: —
Floor Type: Carpet
Dimensions: —
Floor Type: Carpet
Full Bathrooms: 3
Bathroom Amenities: Whirlpool,Separate Shower,Double Sink
Bathroom in Basement: 0
Rooms: Office
Basement Description: Partially Finished
Other Specifics
| 3 | |
| — | |
| — | |
| Deck, Patio, Porch, Storms/Screens | |
| Landscaped | |
| 97X167X108X191 | |
| — | |
| Full | |
| Vaulted/Cathedral Ceilings, Hardwood Floors, First Floor Laundry | |
| Double Oven, Microwave, Dishwasher, Refrigerator, Disposal | |
| Not in DB | |
| Sidewalks, Street Lights, Street Paved | |
| — | |
| — | |
| Gas Log |
Tax History
| Year | Property Taxes |
|---|---|
| 2014 | $10,620 |
Contact Agent
Nearby Similar Homes
Nearby Sold Comparables
Contact Agent
Listing Provided By
Coldwell Banker The Real Estate Group












