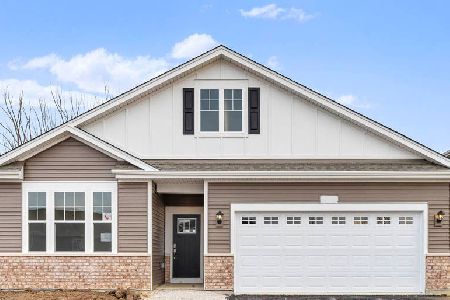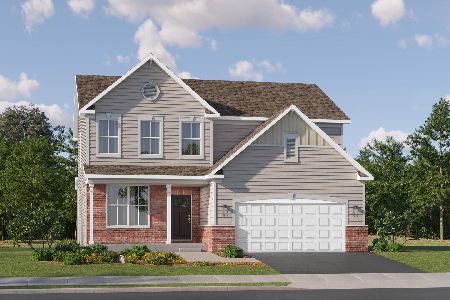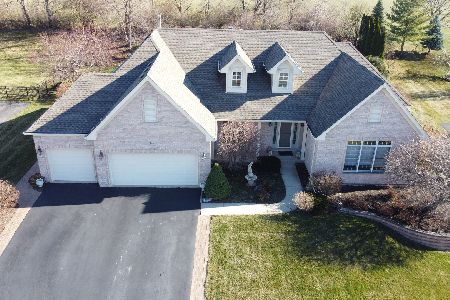711 Woods Creek Lane, Algonquin, Illinois 60102
$565,000
|
Sold
|
|
| Status: | Closed |
| Sqft: | 3,441 |
| Cost/Sqft: | $160 |
| Beds: | 4 |
| Baths: | 4 |
| Year Built: | 2002 |
| Property Taxes: | $11,726 |
| Days On Market: | 1016 |
| Lot Size: | 0,42 |
Description
Come to be impressed both inside and out! Dramatic two story entry leads you into this 3400+ sq ft home with lots of quality features ~ Separate formal living and dining rooms with lots of crown molding ~ Gourmet kitchen with 42" white cabinets /breakfast bar island / granite countertops / SS appliances ~ Lots of natural light beams into the breakfast area ~ Two story family room with catwalk overlooking your floor to ceiling fireplace ~ Den ~ Laundry room with added cabinets ~ Elegant staircase leads to the second floor which includes a master suite with an unbelievable updated master bath including double sinks / stand alone tub / separate shower / HUGE walk-in closet ~ Generous sized secondary bedrooms with lots of closet space ~ Professional finished English basement adds another 1600 sq ft of living space (Total over 5000 sq ft of living) ~ Dual furnace and A/C (2020), Roof (2019) Oversized paver patio with half wall to enjoy your professionally lushly landscaped private backyard with no neighbors behind you ~ Property is in GREAT condition but will be sold "AS IS" ~ Sellers need a Mid May closing or sooner but need to rent back till mid June
Property Specifics
| Single Family | |
| — | |
| — | |
| 2002 | |
| — | |
| CUSTOM | |
| No | |
| 0.42 |
| Mc Henry | |
| Reserves Of Woods Creek | |
| — / Not Applicable | |
| — | |
| — | |
| — | |
| 11614283 | |
| 1931128012 |
Nearby Schools
| NAME: | DISTRICT: | DISTANCE: | |
|---|---|---|---|
|
Grade School
Lincoln Prairie Elementary Schoo |
300 | — | |
|
Middle School
Westfield Community School |
300 | Not in DB | |
|
High School
H D Jacobs High School |
300 | Not in DB | |
Property History
| DATE: | EVENT: | PRICE: | SOURCE: |
|---|---|---|---|
| 21 Sep, 2015 | Sold | $330,000 | MRED MLS |
| 10 Jul, 2015 | Under contract | $330,000 | MRED MLS |
| 20 Apr, 2015 | Listed for sale | $285,000 | MRED MLS |
| 1 May, 2023 | Sold | $565,000 | MRED MLS |
| 13 Mar, 2023 | Under contract | $550,000 | MRED MLS |
| 7 Mar, 2023 | Listed for sale | $550,000 | MRED MLS |
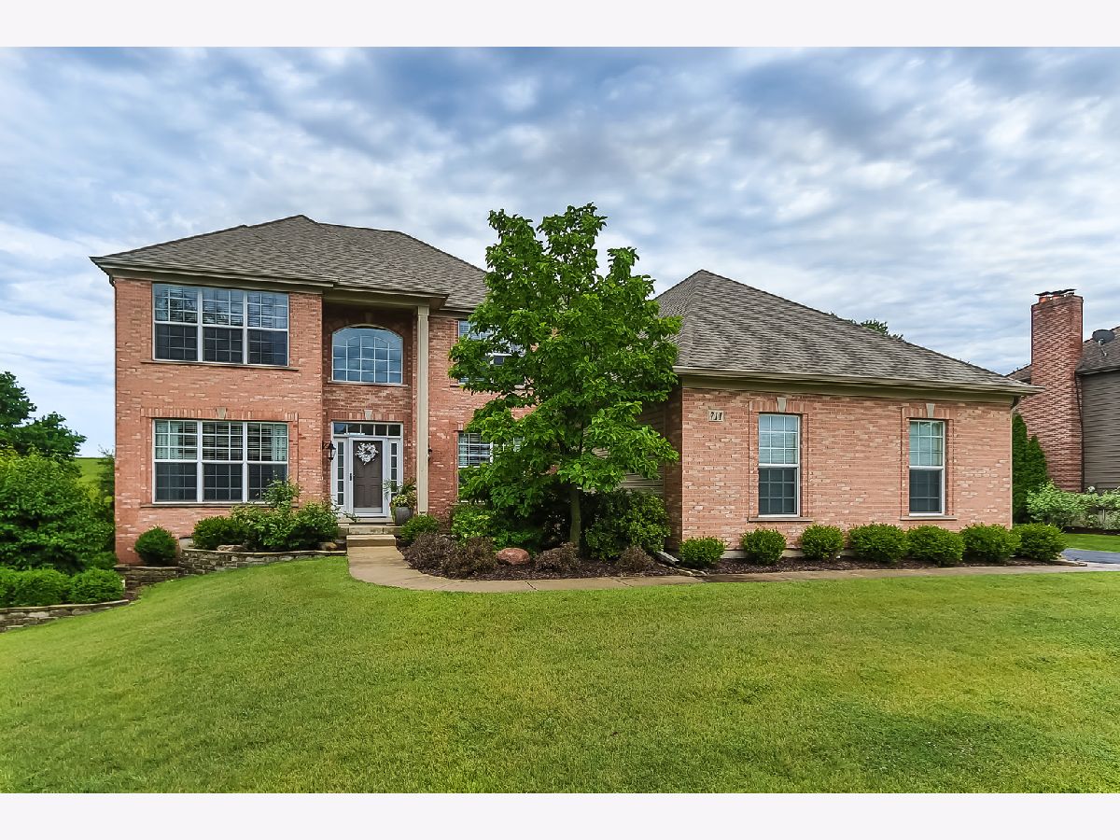

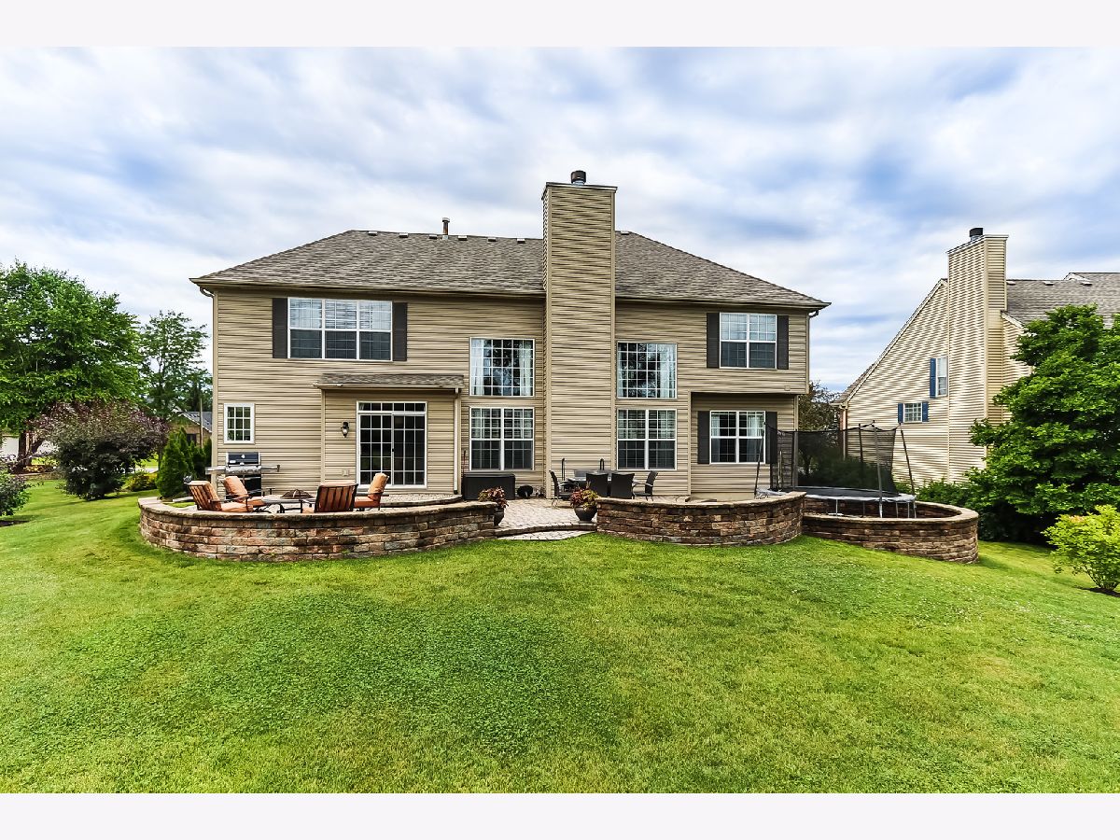
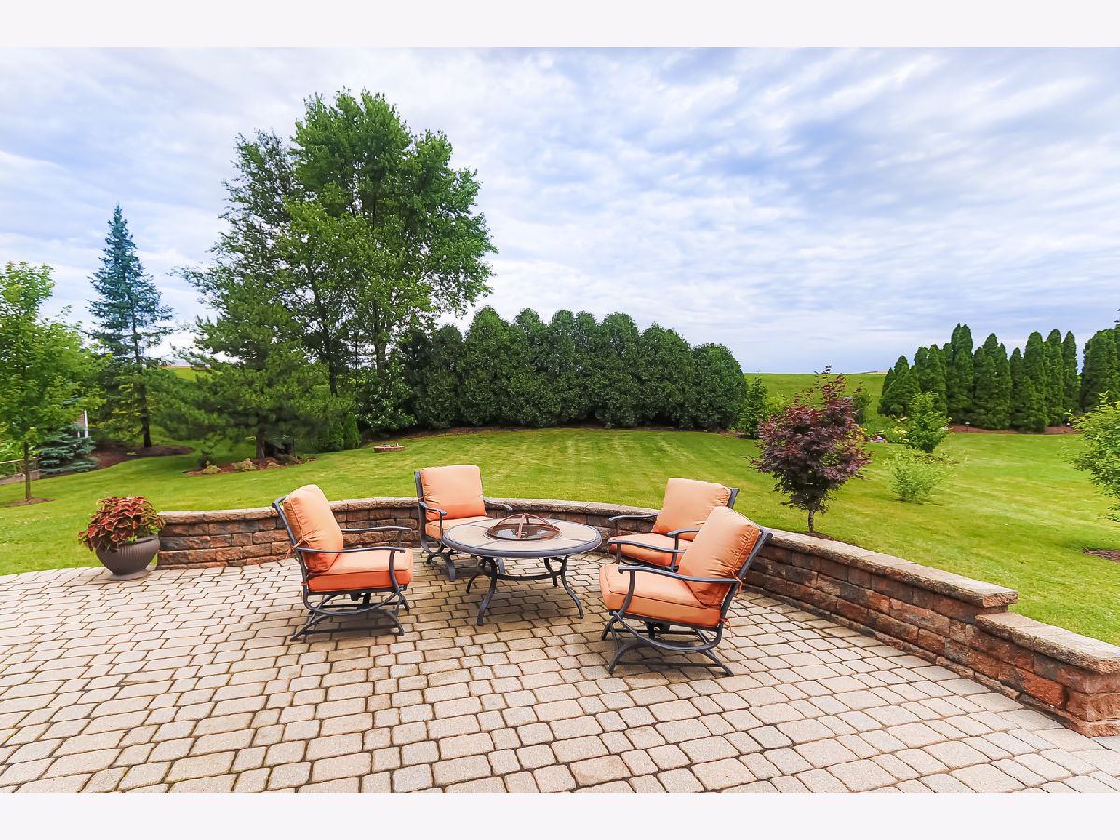
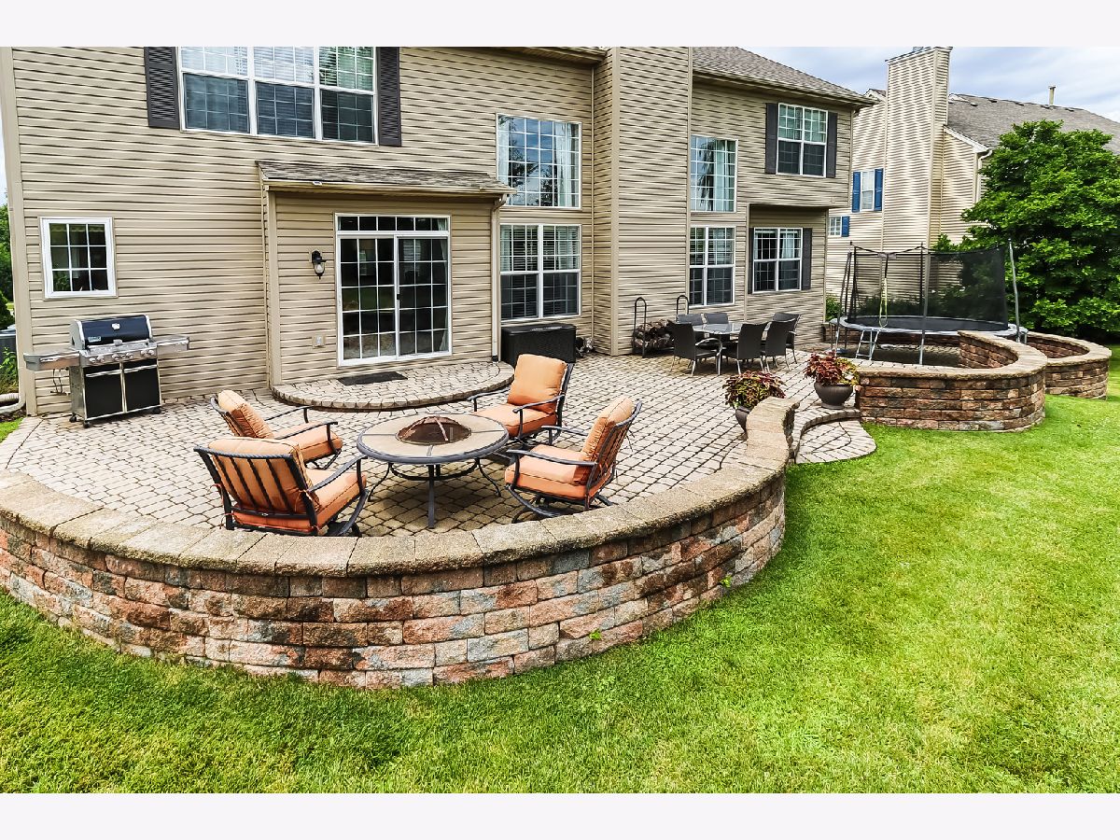
Room Specifics
Total Bedrooms: 4
Bedrooms Above Ground: 4
Bedrooms Below Ground: 0
Dimensions: —
Floor Type: —
Dimensions: —
Floor Type: —
Dimensions: —
Floor Type: —
Full Bathrooms: 4
Bathroom Amenities: Separate Shower,Double Sink
Bathroom in Basement: 1
Rooms: —
Basement Description: Finished
Other Specifics
| 3 | |
| — | |
| Asphalt | |
| — | |
| — | |
| 68 X 200 X 116 X 191 | |
| — | |
| — | |
| — | |
| — | |
| Not in DB | |
| — | |
| — | |
| — | |
| — |
Tax History
| Year | Property Taxes |
|---|---|
| 2015 | $12,330 |
| 2023 | $11,726 |
Contact Agent
Nearby Similar Homes
Nearby Sold Comparables
Contact Agent
Listing Provided By
RE/MAX Suburban


