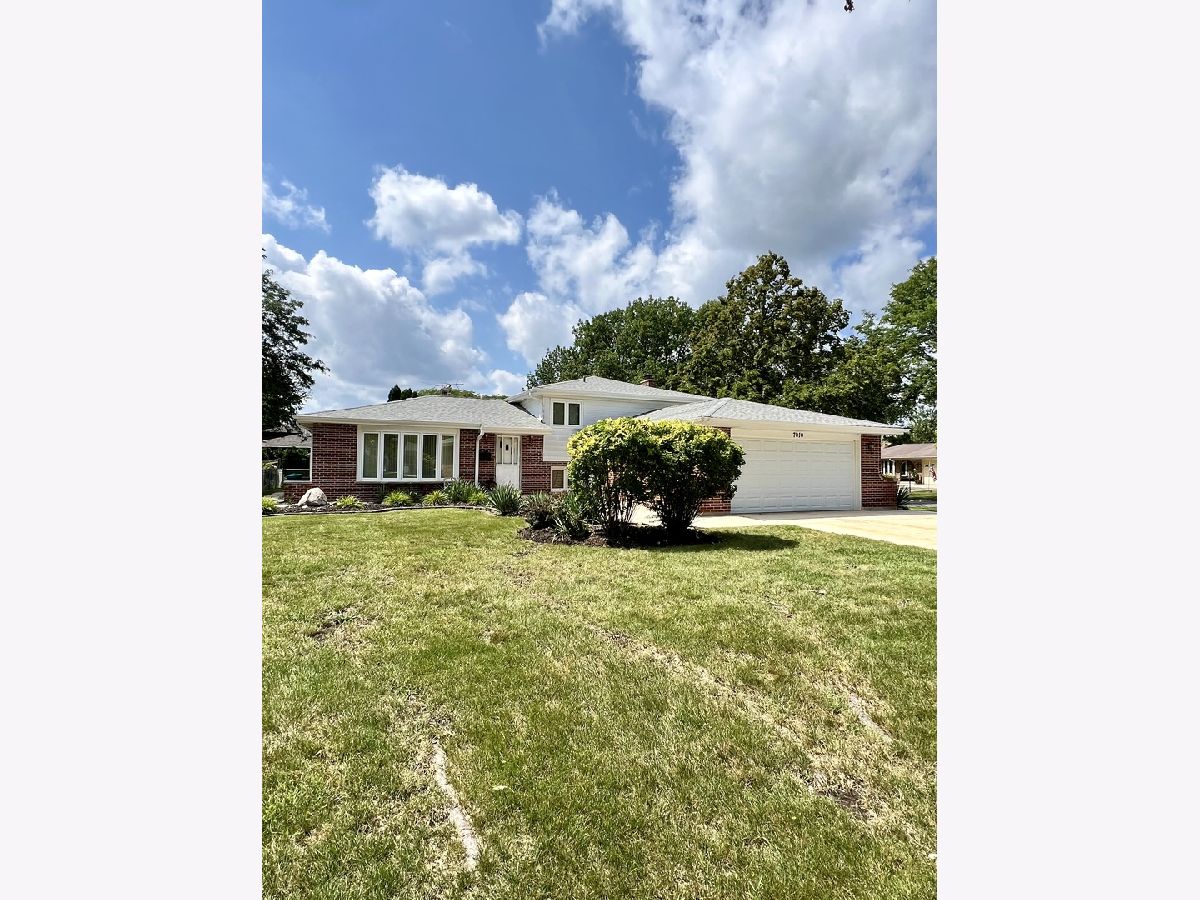7010 Exner Road, Darien, Illinois 60561
$424,900
|
Sold
|
|
| Status: | Closed |
| Sqft: | 2,600 |
| Cost/Sqft: | $163 |
| Beds: | 3 |
| Baths: | 2 |
| Year Built: | 1976 |
| Property Taxes: | $6,477 |
| Days On Market: | 519 |
| Lot Size: | 0,24 |
Description
Welcome to this spacious 2600+ sq ft split-level home with a sub-basement, offering room for every need. Step into the inviting foyer with an oversized closet, leading to a bright living room featuring hardwood floors and a stunning 10' bow window. The adjacent dining room also boasts hardwood flooring, perfect for hosting. The eat-in kitchen is equipped with a GE Profile Performance double wall oven, ideal for any chef. Retreat to the owner's suite, complete with hardwood floors and an updated full bath. Two additional bedrooms, both with hardwood flooring, provide ample space. The lower level features a cozy family room with brand new carpeting and a stone-front fireplace with a gas starter, ready for wood logs. A den, kitchenette with granite counters and sink, and a large sub-basement with a recreation area, workout space, and abundant storage-mechanicals-laundry area complete the home's versatile living spaces. Outside, enjoy the concrete driveway, walkways, and rear patio, plus an oversized two-car garage with access from both the lower level and the front porch. Situated on an oversized corner lot with a true rear yard, this property offers privacy and outdoor enjoyment. With newer windows, a newer roof, and a huge storage shed, this home is ready for you to move in and make it your own. Experience everything Darien and surrounding has to offer, from dining and entertainment to shopping, and make this your next home for years to come!
Property Specifics
| Single Family | |
| — | |
| — | |
| 1976 | |
| — | |
| — | |
| No | |
| 0.24 |
| — | |
| Brookhaven Manor | |
| — / Not Applicable | |
| — | |
| — | |
| — | |
| 12140688 | |
| 0921305021 |
Nearby Schools
| NAME: | DISTRICT: | DISTANCE: | |
|---|---|---|---|
|
Grade School
Lace Elementary School |
61 | — | |
|
Middle School
Eisenhower Junior High School |
61 | Not in DB | |
|
High School
South High School |
99 | Not in DB | |
Property History
| DATE: | EVENT: | PRICE: | SOURCE: |
|---|---|---|---|
| 15 Oct, 2024 | Sold | $424,900 | MRED MLS |
| 21 Aug, 2024 | Under contract | $424,900 | MRED MLS |
| 16 Aug, 2024 | Listed for sale | $424,900 | MRED MLS |




























Room Specifics
Total Bedrooms: 3
Bedrooms Above Ground: 3
Bedrooms Below Ground: 0
Dimensions: —
Floor Type: —
Dimensions: —
Floor Type: —
Full Bathrooms: 2
Bathroom Amenities: Separate Shower,Double Shower,Soaking Tub
Bathroom in Basement: 1
Rooms: —
Basement Description: Finished,Sub-Basement
Other Specifics
| 2.5 | |
| — | |
| Concrete | |
| — | |
| — | |
| 132 X 80 | |
| Unfinished | |
| — | |
| — | |
| — | |
| Not in DB | |
| — | |
| — | |
| — | |
| — |
Tax History
| Year | Property Taxes |
|---|---|
| 2024 | $6,477 |
Contact Agent
Nearby Similar Homes
Nearby Sold Comparables
Contact Agent
Listing Provided By
@properties Christie's International Real Estate







