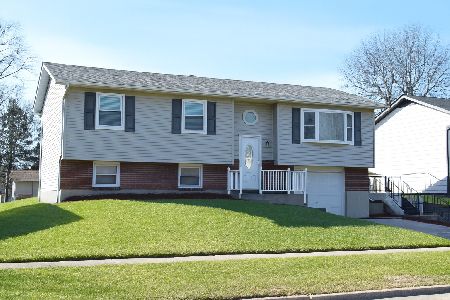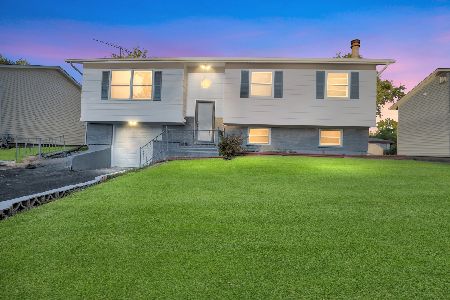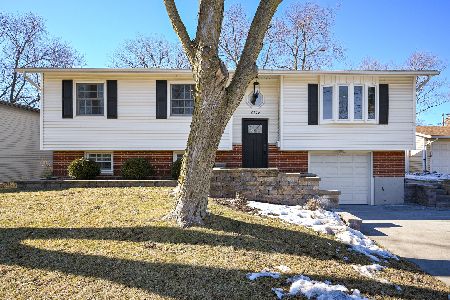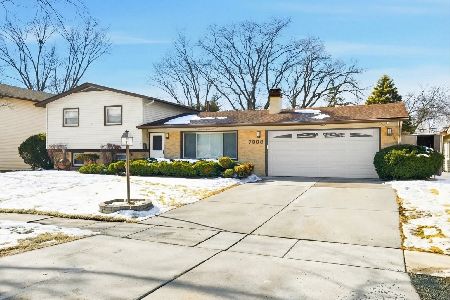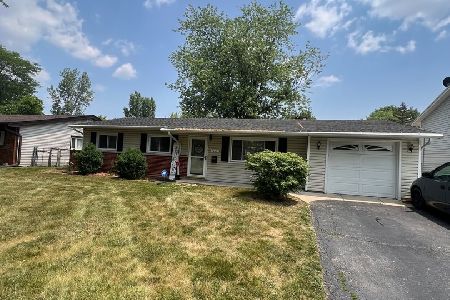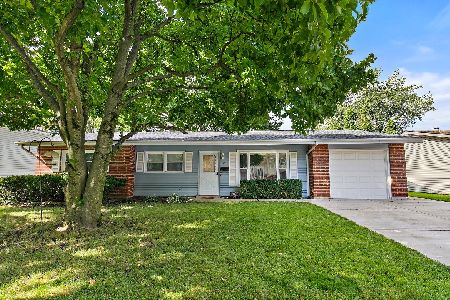7011 Edgebrook Lane, Hanover Park, Illinois 60133
$237,000
|
Sold
|
|
| Status: | Closed |
| Sqft: | 1,577 |
| Cost/Sqft: | $151 |
| Beds: | 4 |
| Baths: | 2 |
| Year Built: | 1968 |
| Property Taxes: | $2,184 |
| Days On Market: | 2552 |
| Lot Size: | 0,12 |
Description
Inviting 4 bedroom, 2 bath ranch home with open floor plan in Schaumburg School District! Solid Hardwood Floors and tons of natural light in the spacious living room. Large 23' x 12' custom kitchen area includes: All Stainless Appliances, tons of cabinet and countertop space (12' x 7' area), and a large table-space eating area (16' x 12'), plus a breakfast bar! Additionally, there is a huge walk-in pantry room that is 12' x 5'! Large master bedroom with updated master bath. 4 full bedrooms in all. 2nd bath is updated as well. The fenced yard was professionally designed, and is beautifully landscaped with a brick walk-way, gazebo, fountain and patio. Home is very clean and well maintained! Great location not far from the commuter train, expressway access, parks and Seafari Springs Aquatic Center! Sought after School District 54 and District 211! Come see it today, and make it your new home!
Property Specifics
| Single Family | |
| — | |
| Ranch | |
| 1968 | |
| None | |
| — | |
| No | |
| 0.12 |
| Cook | |
| Hanover Highlands | |
| 0 / Not Applicable | |
| None | |
| Lake Michigan,Public | |
| Public Sewer | |
| 10296522 | |
| 07312090790000 |
Nearby Schools
| NAME: | DISTRICT: | DISTANCE: | |
|---|---|---|---|
|
Grade School
Hanover Highlands Elementary Sch |
54 | — | |
|
Middle School
Jane Addams Junior High School |
54 | Not in DB | |
|
High School
Schaumburg High School |
211 | Not in DB | |
Property History
| DATE: | EVENT: | PRICE: | SOURCE: |
|---|---|---|---|
| 15 May, 2019 | Sold | $237,000 | MRED MLS |
| 18 Mar, 2019 | Under contract | $237,800 | MRED MLS |
| 4 Mar, 2019 | Listed for sale | $237,800 | MRED MLS |
Room Specifics
Total Bedrooms: 4
Bedrooms Above Ground: 4
Bedrooms Below Ground: 0
Dimensions: —
Floor Type: Carpet
Dimensions: —
Floor Type: Carpet
Dimensions: —
Floor Type: Carpet
Full Bathrooms: 2
Bathroom Amenities: Soaking Tub
Bathroom in Basement: 0
Rooms: Eating Area,Pantry
Basement Description: None
Other Specifics
| 1.5 | |
| Concrete Perimeter | |
| Asphalt | |
| Patio | |
| Fenced Yard,Landscaped | |
| 65X74X65X85 | |
| Pull Down Stair | |
| Full | |
| Skylight(s), Hardwood Floors, First Floor Laundry | |
| Range, Dishwasher, Refrigerator, Washer, Dryer, Disposal, Stainless Steel Appliance(s) | |
| Not in DB | |
| Pool, Sidewalks | |
| — | |
| — | |
| — |
Tax History
| Year | Property Taxes |
|---|---|
| 2019 | $2,184 |
Contact Agent
Nearby Similar Homes
Nearby Sold Comparables
Contact Agent
Listing Provided By
Executive Realty Group LLC

