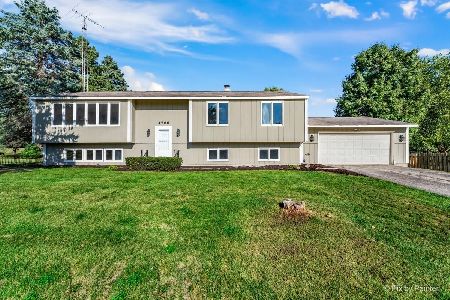7011 Hillcrest Drive, Crystal Lake, Illinois 60012
$248,000
|
Sold
|
|
| Status: | Closed |
| Sqft: | 1,884 |
| Cost/Sqft: | $133 |
| Beds: | 4 |
| Baths: | 3 |
| Year Built: | 1977 |
| Property Taxes: | $7,287 |
| Days On Market: | 2506 |
| Lot Size: | 0,61 |
Description
Spotless and beautiful! You will love coming home! The covered front porch welcomes you and is a great place for enjoying the day. You'll walk in to cheerful warmth. Kitchen was updated with lots of birch cabinets & drawers plus granite like counters and all appliances. The family will love the openness of the area; everyone can enjoy the full wall stone fireplace while they enjoy each other. As the cook is playing away, the family can be chatting and tasting at the extended counter. There's lots of hardwood throughout the first floor for easy maintenance. The master hideaway is complete with a big walk in closet and private, updated bath. 3 more bedrooms are great for family or guests & share the newer hall bath. Full English basement has big rec room w/almost new carpet, new windows & plenty of storage. Don't miss the fabulous .6 acre yard; start at the spacious deck, then go play in the fenced area or in the back 1/3 acre! Plenty of room for whatever you want! Come live & rejoice!
Property Specifics
| Single Family | |
| — | |
| Colonial | |
| 1977 | |
| Full,English | |
| — | |
| No | |
| 0.61 |
| Mc Henry | |
| Upland Acres | |
| 0 / Not Applicable | |
| None | |
| Community Well | |
| Septic-Private | |
| 10299247 | |
| 1429302006 |
Nearby Schools
| NAME: | DISTRICT: | DISTANCE: | |
|---|---|---|---|
|
Grade School
North Elementary School |
47 | — | |
|
Middle School
Hannah Beardsley Middle School |
47 | Not in DB | |
|
High School
Prairie Ridge High School |
155 | Not in DB | |
Property History
| DATE: | EVENT: | PRICE: | SOURCE: |
|---|---|---|---|
| 11 Apr, 2019 | Sold | $248,000 | MRED MLS |
| 15 Mar, 2019 | Under contract | $249,900 | MRED MLS |
| 8 Mar, 2019 | Listed for sale | $249,900 | MRED MLS |
Room Specifics
Total Bedrooms: 4
Bedrooms Above Ground: 4
Bedrooms Below Ground: 0
Dimensions: —
Floor Type: Carpet
Dimensions: —
Floor Type: Carpet
Dimensions: —
Floor Type: Carpet
Full Bathrooms: 3
Bathroom Amenities: —
Bathroom in Basement: 0
Rooms: Foyer,Recreation Room
Basement Description: Finished
Other Specifics
| 2 | |
| Concrete Perimeter | |
| Asphalt | |
| Deck, Porch, Storms/Screens | |
| Corner Lot,Fenced Yard | |
| 104X244X108X250 | |
| Unfinished | |
| Full | |
| Hardwood Floors | |
| Range, Microwave, Dishwasher, Refrigerator, Washer, Dryer, Disposal | |
| Not in DB | |
| Street Paved | |
| — | |
| — | |
| Wood Burning, Attached Fireplace Doors/Screen |
Tax History
| Year | Property Taxes |
|---|---|
| 2019 | $7,287 |
Contact Agent
Nearby Similar Homes
Nearby Sold Comparables
Contact Agent
Listing Provided By
RE/MAX Unlimited Northwest







