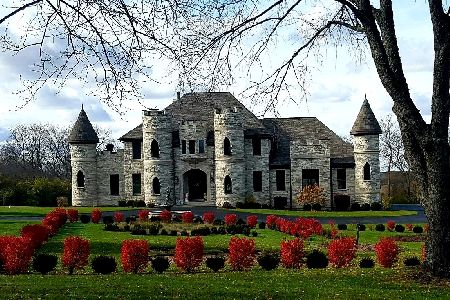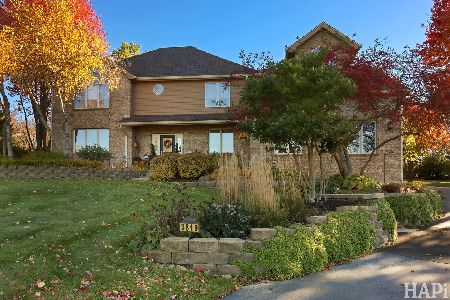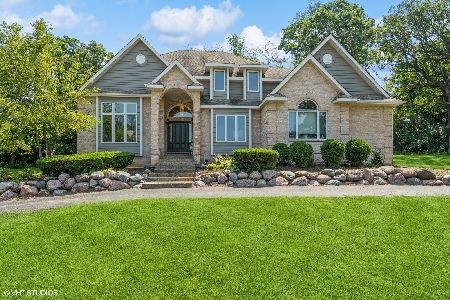7011 Wildflower Court, Spring Grove, Illinois 60081
$605,000
|
Sold
|
|
| Status: | Closed |
| Sqft: | 3,260 |
| Cost/Sqft: | $192 |
| Beds: | 3 |
| Baths: | 2 |
| Year Built: | 2007 |
| Property Taxes: | $11,321 |
| Days On Market: | 1689 |
| Lot Size: | 1,06 |
Description
GORGEOUS all brick and stone executive ranch in PRESTIGIOUS Stonegate! Boasting fabulous curb appeal and offers breathtaking 360 degree views! This elegant home is fashioned for daily living, as well as hosting memorable events! Step inside and the foyer instantly greets you, opening to an elegant formal dining room and living room. The gourmet kitchen is a chef's dream boasting an abundance of AMISH made cabinetry, granite countertops, high end stainless appliances, and a breakfast bar overlooking the eating area and cozy family room with an all stone fireplace. The family room leads to the deck that affords gorgeous views of nature and wildlife! A luxurious master suite is adorned by a tray ceiling and wall of windows bringing the outside in! The master suite features a door that leads to the deck; Relax in the evening with your favorite drink in hand. The master bath offers a separate shower, Jacuzzi tub, double bowl vanity and a walk in closet. Two additional main level bedrooms are serviced by a hall bath. A spacious and bright laundry room has plenty of cabinets to store items. There is also a mudroom, separate from the laundry that offers custom built-ins; Perfect to help you stay organized! A den/office could easily accommodate a 4th bedroom if needed. The walkout basement with radiant heat flooring is awaiting your finishing touches, but has been thoughtfully planned for a bathroom! This property has been professionally landscaped and offers over 90 species of Hostas! The inground sprinkler system will keep your lawn and landscape beds looking pristine! Enjoy the landscaping even after dusk! There is a low voltage lighting system in the backyard landscaping. This home showcases stunning details, craftsmanship, unparalleled quality & is sure to exceed your expectations! Driveway and water heater were replaced in 2019. WELCOME HOME!
Property Specifics
| Single Family | |
| — | |
| Ranch | |
| 2007 | |
| Full,Walkout | |
| — | |
| No | |
| 1.06 |
| Mc Henry | |
| — | |
| 306 / Annual | |
| Insurance | |
| Private Well | |
| Septic-Private | |
| 11111447 | |
| 0427476008 |
Nearby Schools
| NAME: | DISTRICT: | DISTANCE: | |
|---|---|---|---|
|
Grade School
Richmond Grade School |
2 | — | |
|
Middle School
Nippersink Middle School |
2 | Not in DB | |
|
High School
Richmond-burton Community High S |
157 | Not in DB | |
Property History
| DATE: | EVENT: | PRICE: | SOURCE: |
|---|---|---|---|
| 30 Jul, 2021 | Sold | $605,000 | MRED MLS |
| 12 Jun, 2021 | Under contract | $625,000 | MRED MLS |
| 4 Jun, 2021 | Listed for sale | $625,000 | MRED MLS |




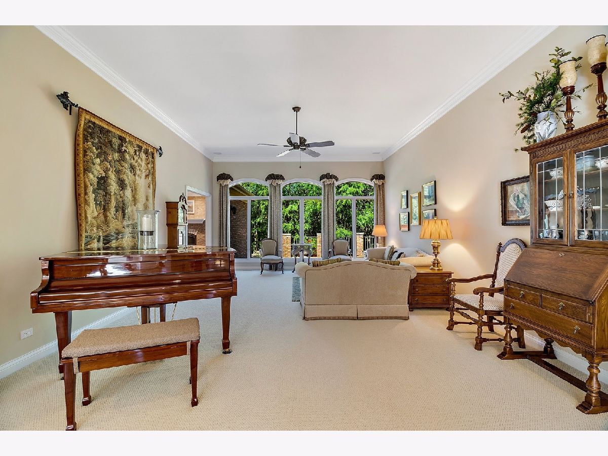
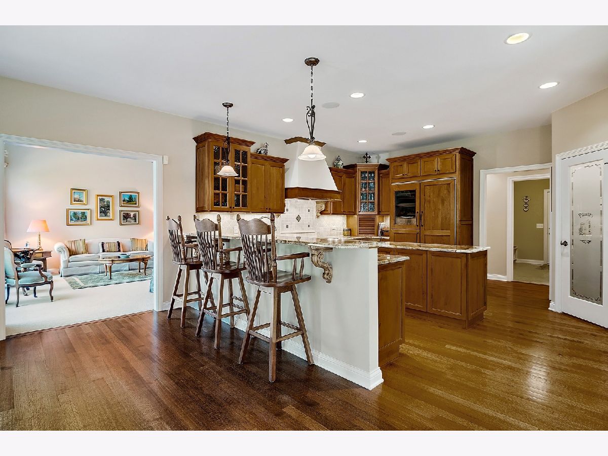
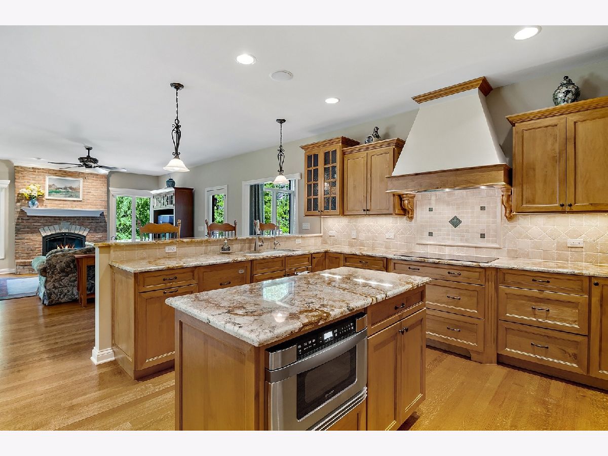
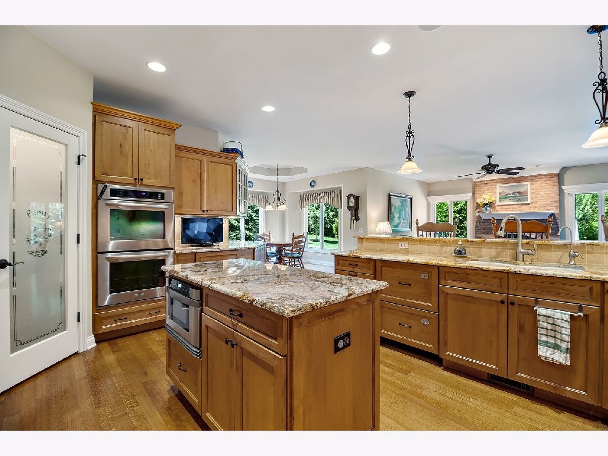

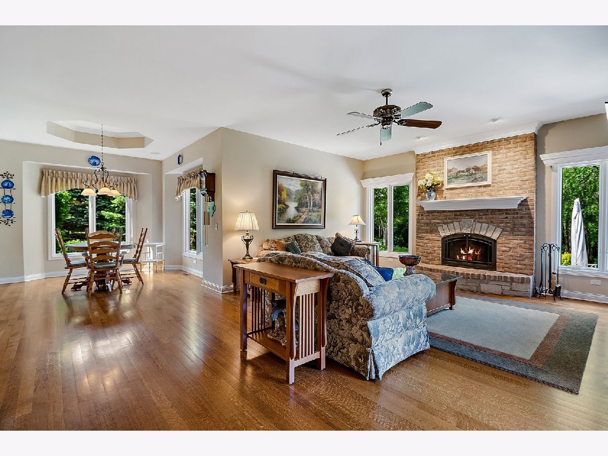
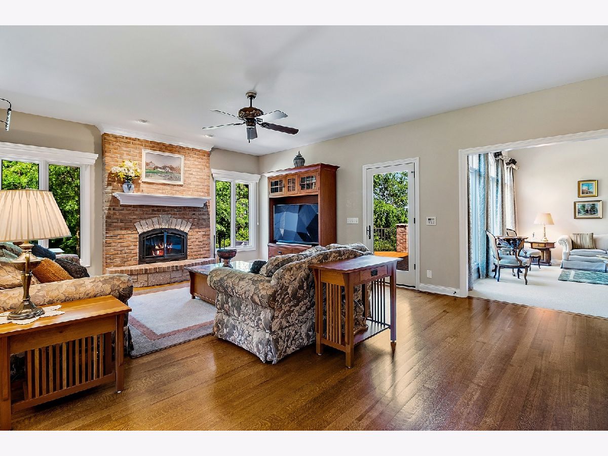
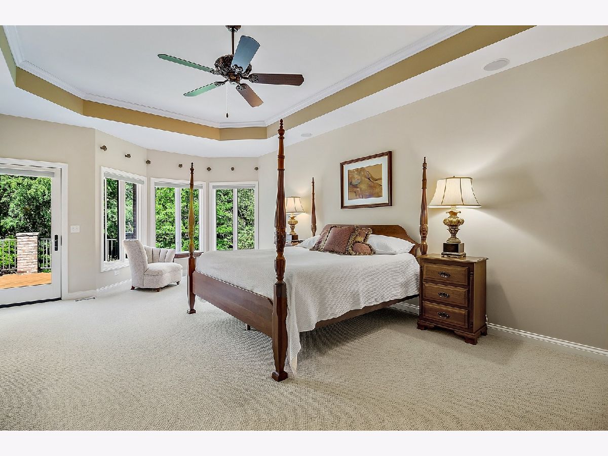


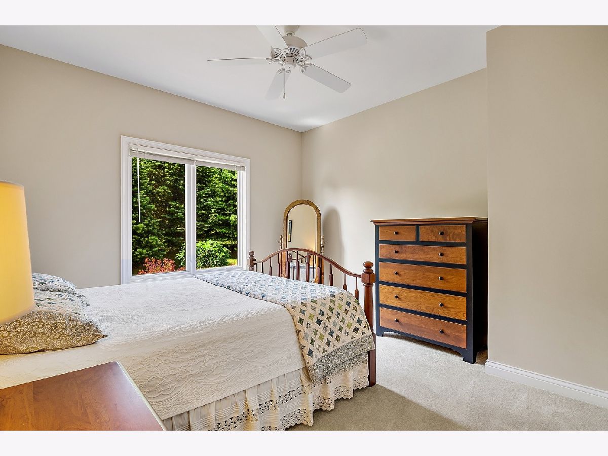

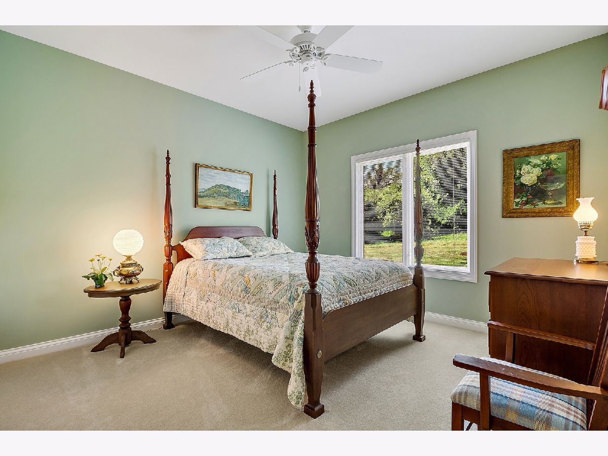

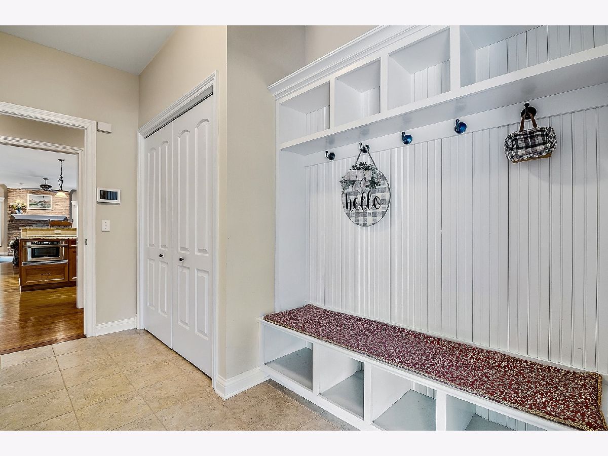
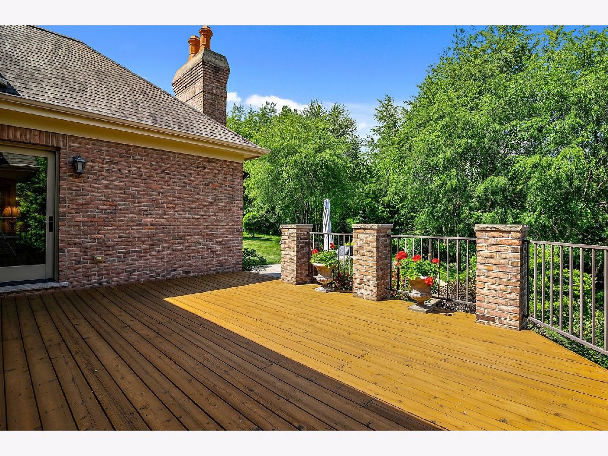
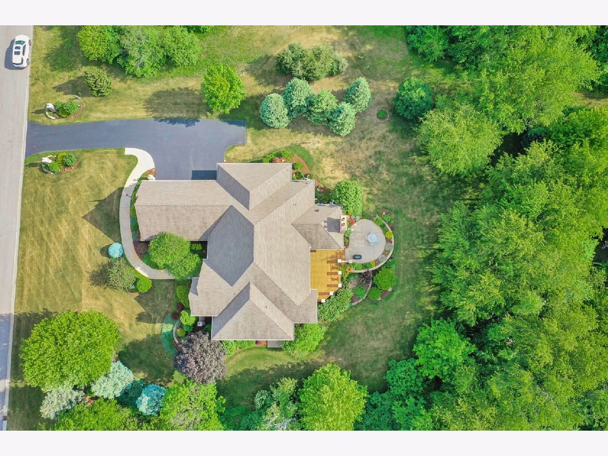

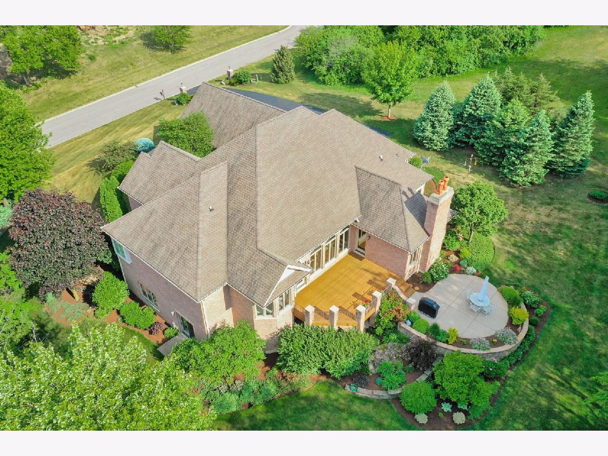



Room Specifics
Total Bedrooms: 3
Bedrooms Above Ground: 3
Bedrooms Below Ground: 0
Dimensions: —
Floor Type: Carpet
Dimensions: —
Floor Type: Carpet
Full Bathrooms: 2
Bathroom Amenities: Separate Shower,Double Sink
Bathroom in Basement: 0
Rooms: Den,Eating Area,Foyer,Mud Room
Basement Description: Unfinished
Other Specifics
| 3 | |
| Concrete Perimeter | |
| Asphalt | |
| Deck | |
| Wooded,Mature Trees | |
| 305X150 | |
| — | |
| Full | |
| Vaulted/Cathedral Ceilings, Hardwood Floors, Heated Floors, First Floor Bedroom, First Floor Laundry, First Floor Full Bath, Built-in Features, Walk-In Closet(s), Ceiling - 10 Foot, Open Floorplan | |
| Double Oven, Microwave, Dishwasher, High End Refrigerator, Washer, Dryer, Water Purifier, Water Softener Owned | |
| Not in DB | |
| Street Lights, Street Paved | |
| — | |
| — | |
| — |
Tax History
| Year | Property Taxes |
|---|---|
| 2021 | $11,321 |
Contact Agent
Nearby Similar Homes
Nearby Sold Comparables
Contact Agent
Listing Provided By
Coldwell Banker Realty

