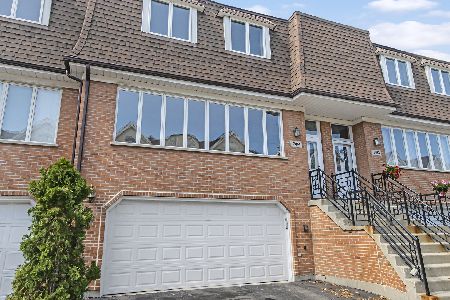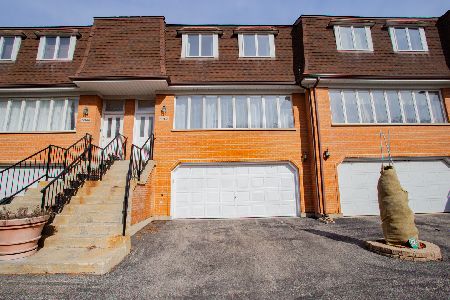7012 Lorel Avenue, Skokie, Illinois 60077
$345,000
|
Sold
|
|
| Status: | Closed |
| Sqft: | 0 |
| Cost/Sqft: | — |
| Beds: | 3 |
| Baths: | 3 |
| Year Built: | 1991 |
| Property Taxes: | $7,269 |
| Days On Market: | 2754 |
| Lot Size: | 0,00 |
Description
Lovely Town Home in a Great Location!! Come and see this move-in ready, 2200 sq ft home with 3 bedrooms, 2 1/2 Baths on three levels of light-filled living space. The spacious Living Room is accented with a wall of windows and beautiful hardwood floors that lead to the separate and spacious Dining Room. The Kitchen features Corian Countertops, plenty of cabinetry, and an eat-in area overlooking the landscaped yard. Up the staircase to the large Master Bedroom, complete with walk-in closet and en suite Master Bath, with soaking tub and separate shower. Two nice sized Bedrooms and a 2nd Full Bath complete the upstairs. On the main level is a comfortable Family Room with central fireplace and Wet Bar. There are sliding glass doors that lead to a lovely Deck overlooking the spacious outdoor area. The 2-Car Garage is accessed from the Family Room and is filled with an abundance of storage spaces. Located in the Fairview District, with easy access to Shopping, Restaurants and the Interstate.
Property Specifics
| Condos/Townhomes | |
| 3 | |
| — | |
| 1991 | |
| None | |
| — | |
| No | |
| — |
| Cook | |
| — | |
| 250 / Monthly | |
| Insurance,Exterior Maintenance,Lawn Care,Scavenger,Snow Removal | |
| Lake Michigan | |
| Public Sewer | |
| 10029110 | |
| 10331010750000 |
Nearby Schools
| NAME: | DISTRICT: | DISTANCE: | |
|---|---|---|---|
|
Grade School
Fairview South Elementary School |
72 | — | |
|
Middle School
Fairview South Elementary School |
72 | Not in DB | |
|
High School
Niles West High School |
219 | Not in DB | |
Property History
| DATE: | EVENT: | PRICE: | SOURCE: |
|---|---|---|---|
| 28 Sep, 2018 | Sold | $345,000 | MRED MLS |
| 20 Aug, 2018 | Under contract | $349,000 | MRED MLS |
| 17 Aug, 2018 | Listed for sale | $349,000 | MRED MLS |
Room Specifics
Total Bedrooms: 3
Bedrooms Above Ground: 3
Bedrooms Below Ground: 0
Dimensions: —
Floor Type: Hardwood
Dimensions: —
Floor Type: Hardwood
Full Bathrooms: 3
Bathroom Amenities: Whirlpool,Separate Shower
Bathroom in Basement: 0
Rooms: —
Basement Description: None
Other Specifics
| 2 | |
| Concrete Perimeter | |
| Asphalt | |
| — | |
| Common Grounds,Landscaped | |
| 25 X 68 | |
| — | |
| Full | |
| Skylight(s), Bar-Wet, Hardwood Floors, First Floor Laundry, Laundry Hook-Up in Unit, Storage | |
| Range, Microwave, Dishwasher, Refrigerator | |
| Not in DB | |
| — | |
| — | |
| Sundeck | |
| Gas Starter |
Tax History
| Year | Property Taxes |
|---|---|
| 2018 | $7,269 |
Contact Agent
Nearby Similar Homes
Nearby Sold Comparables
Contact Agent
Listing Provided By
Baird & Warner






