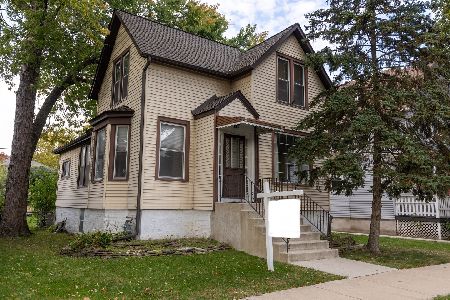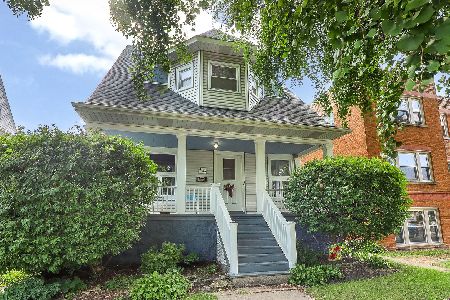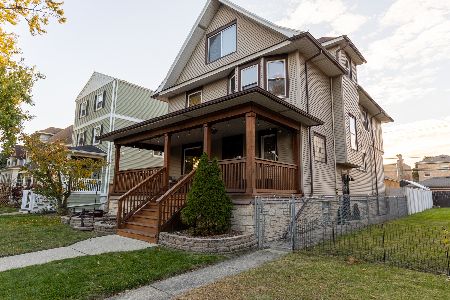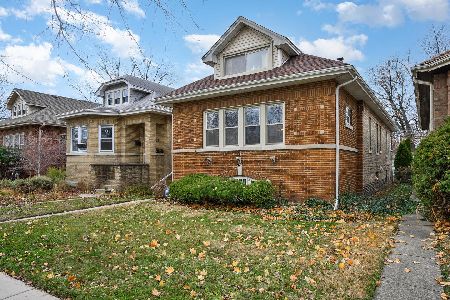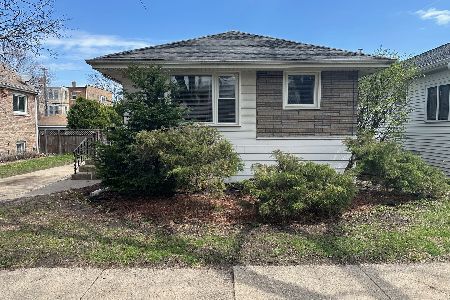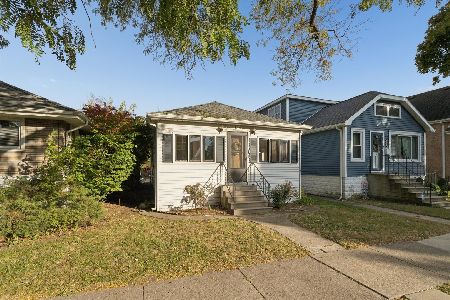7014 34th Street, Berwyn, Illinois 60402
$262,000
|
Sold
|
|
| Status: | Closed |
| Sqft: | 2,232 |
| Cost/Sqft: | $125 |
| Beds: | 3 |
| Baths: | 3 |
| Year Built: | 1927 |
| Property Taxes: | $7,365 |
| Days On Market: | 4539 |
| Lot Size: | 0,14 |
Description
This vintage 4-Square stone exterior home has spacious rooms perfect for entertaining. Cove moldings thruout. Fireplace in living room. Updated kitchen cabinets w/adjacent breakfast room & family room w/views of yard & gazebo. 1st floor office/sunroom opens to private porch. Was used as 4th BR. Two BA's 2nd flr, 1st flr powder rm.. Full basement, neat for storage. Newer roof & drainage system. Walk to Train.
Property Specifics
| Single Family | |
| — | |
| American 4-Sq. | |
| 1927 | |
| Full | |
| — | |
| No | |
| 0.14 |
| Cook | |
| — | |
| 0 / Not Applicable | |
| None | |
| Lake Michigan | |
| Public Sewer | |
| 08419232 | |
| 16311310030000 |
Nearby Schools
| NAME: | DISTRICT: | DISTANCE: | |
|---|---|---|---|
|
High School
J Sterling Morton West High Scho |
201 | Not in DB | |
Property History
| DATE: | EVENT: | PRICE: | SOURCE: |
|---|---|---|---|
| 15 Nov, 2013 | Sold | $262,000 | MRED MLS |
| 23 Aug, 2013 | Under contract | $279,000 | MRED MLS |
| 12 Aug, 2013 | Listed for sale | $279,000 | MRED MLS |
Room Specifics
Total Bedrooms: 3
Bedrooms Above Ground: 3
Bedrooms Below Ground: 0
Dimensions: —
Floor Type: Carpet
Dimensions: —
Floor Type: Carpet
Full Bathrooms: 3
Bathroom Amenities: Separate Shower
Bathroom in Basement: 0
Rooms: Breakfast Room,Office
Basement Description: Unfinished
Other Specifics
| 2 | |
| Block | |
| Off Alley | |
| Patio, Porch, Gazebo, Storms/Screens | |
| Fenced Yard | |
| 50 X 125 | |
| — | |
| Full | |
| — | |
| Range, Microwave, Dishwasher, Refrigerator, Washer, Dryer | |
| Not in DB | |
| Sidewalks, Street Lights, Street Paved | |
| — | |
| — | |
| Wood Burning |
Tax History
| Year | Property Taxes |
|---|---|
| 2013 | $7,365 |
Contact Agent
Nearby Similar Homes
Nearby Sold Comparables
Contact Agent
Listing Provided By
Coldwell Banker Residential

