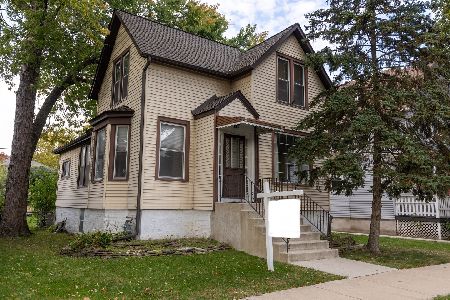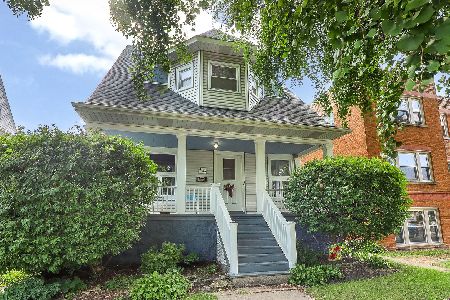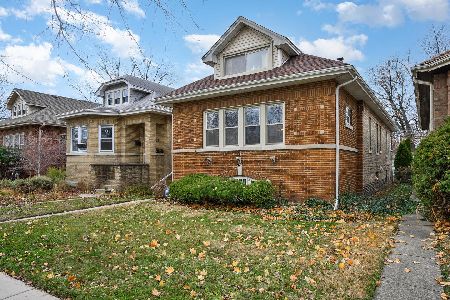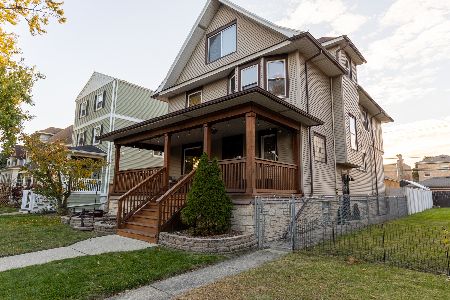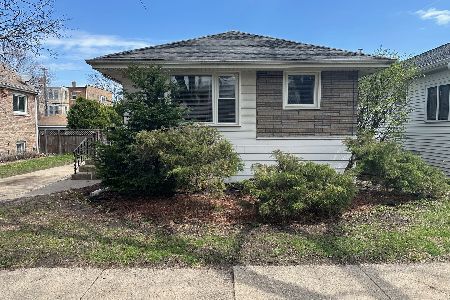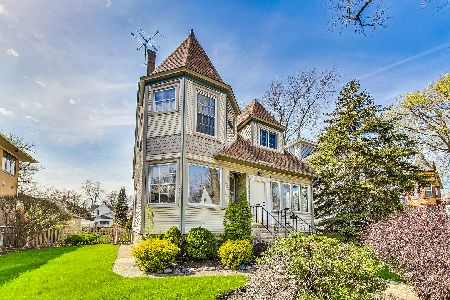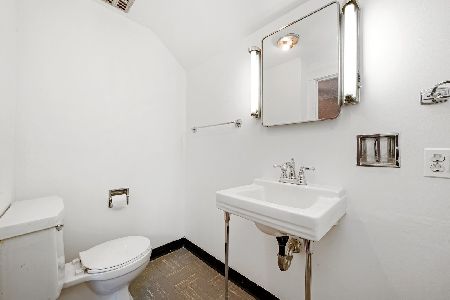3419 Wenonah Avenue, Berwyn, Illinois 60402
$275,000
|
Sold
|
|
| Status: | Closed |
| Sqft: | 1,716 |
| Cost/Sqft: | $160 |
| Beds: | 4 |
| Baths: | 2 |
| Year Built: | 1894 |
| Property Taxes: | $9,386 |
| Days On Market: | 2364 |
| Lot Size: | 0,16 |
Description
This is the home you have been looking for. Bright & spacious 1894 Victorian is filled with charming delicate details throughout & updated with the modern amenities you are looking for. Original built-ins, imported corner-cut oak staircase & fireplace. Updated kitchen & baths. 4 bedrooms & an office that could be used as a 5th bedroom. Updated 3rd floor boasts the master bedroom with a large walk-in closet. Newer ductless heaters / A/C for 3rd floor living area in 2016. Original hardwood floors in living room & dining room under laminate floors. New siding & roof in 2011. Freshly finished front porch with new flooring in 2016. New flood control system. Large treks deck located directly off of kitchen. 2 car detached garage. Outdoor living at it finest in the beautiful & private back yard. Come call this charming Victorian your new home. Close to Berwyn Depot District for dining & entertainment. Walk to buses, schools, parks & Metra Train to downtown Chicago.
Property Specifics
| Single Family | |
| — | |
| Victorian | |
| 1894 | |
| Full | |
| VICTORIAN | |
| No | |
| 0.16 |
| Cook | |
| — | |
| — / Not Applicable | |
| None | |
| Lake Michigan | |
| Public Sewer, Sewer-Storm | |
| 10465831 | |
| 16311310080000 |
Nearby Schools
| NAME: | DISTRICT: | DISTANCE: | |
|---|---|---|---|
|
Grade School
Irving Elementary School |
100 | — | |
|
Middle School
Heritage Middle School |
100 | Not in DB | |
|
High School
J Sterling Morton West High Scho |
201 | Not in DB | |
Property History
| DATE: | EVENT: | PRICE: | SOURCE: |
|---|---|---|---|
| 18 Jan, 2017 | Sold | $290,000 | MRED MLS |
| 15 Nov, 2016 | Under contract | $295,000 | MRED MLS |
| 17 Oct, 2016 | Listed for sale | $295,000 | MRED MLS |
| 30 Oct, 2019 | Sold | $275,000 | MRED MLS |
| 23 Sep, 2019 | Under contract | $275,000 | MRED MLS |
| — | Last price change | $289,900 | MRED MLS |
| 27 Jul, 2019 | Listed for sale | $299,900 | MRED MLS |
Room Specifics
Total Bedrooms: 4
Bedrooms Above Ground: 4
Bedrooms Below Ground: 0
Dimensions: —
Floor Type: Hardwood
Dimensions: —
Floor Type: Carpet
Dimensions: —
Floor Type: Carpet
Full Bathrooms: 2
Bathroom Amenities: Whirlpool
Bathroom in Basement: 0
Rooms: Walk In Closet,Office,Sitting Room,Foyer,Enclosed Porch
Basement Description: Unfinished
Other Specifics
| 2 | |
| Stone | |
| Off Alley | |
| Deck, Porch, Storms/Screens | |
| Fenced Yard | |
| 50 X 140 | |
| Finished,Interior Stair | |
| None | |
| Hardwood Floors, Wood Laminate Floors | |
| Range, Microwave, Dishwasher, Refrigerator, Washer, Dryer, Disposal | |
| Not in DB | |
| Sidewalks, Street Lights, Street Paved | |
| — | |
| — | |
| Decorative |
Tax History
| Year | Property Taxes |
|---|---|
| 2017 | $7,162 |
| 2019 | $9,386 |
Contact Agent
Nearby Similar Homes
Nearby Sold Comparables
Contact Agent
Listing Provided By
Baird & Warner, Inc.

