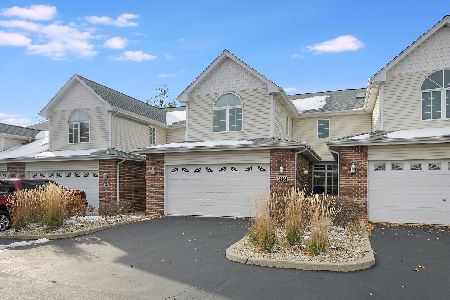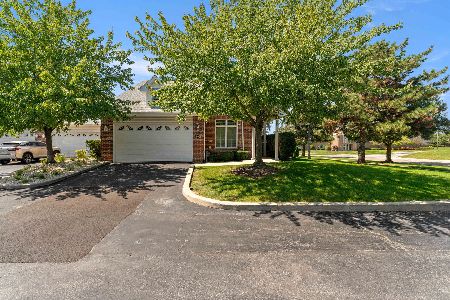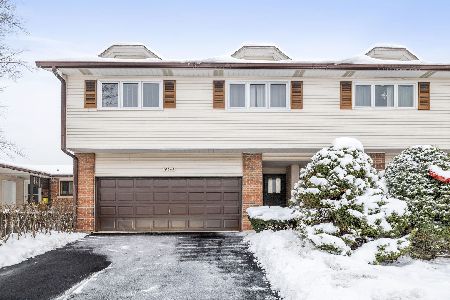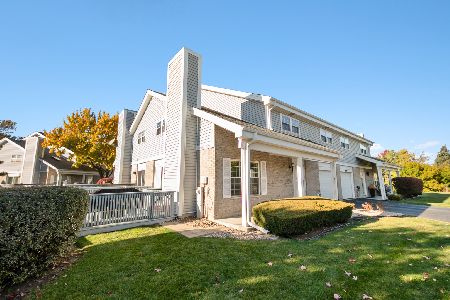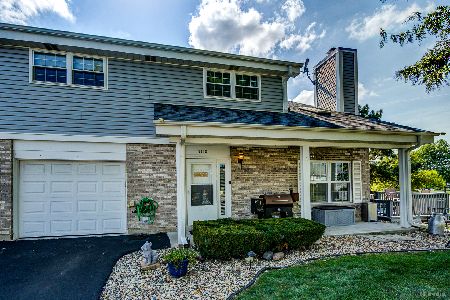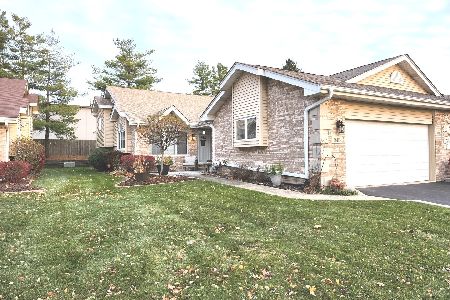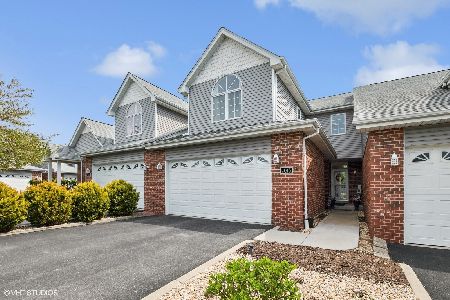7015 Irene Courtyard, Tinley Park, Illinois 60477
$242,000
|
Sold
|
|
| Status: | Closed |
| Sqft: | 0 |
| Cost/Sqft: | — |
| Beds: | 2 |
| Baths: | 3 |
| Year Built: | 2000 |
| Property Taxes: | $5,443 |
| Days On Market: | 3555 |
| Lot Size: | 0,00 |
Description
Now Available!! End unit - RANCH townhome - FINISHED basement! Nestled in a SUPER location w/easy access to the Forest Preserve, shopping, dining, commuter bus & train station!! The professionally maintained exterior is ALL brick & features lush landscaping, mature trees, 2 car garage & deck! Beautifully maintained interior boasts volume ceilings, hardwood floors, NEW carpet & spacious room sizes! Step inside to a GORGEOUS Living room w/vaulted ceiling, CUSTOM fireplace & sliding door access to the deck! Formal Dining room! Well appointed Kitchen w/48" oak cabinets, NEWER stainless appliances, HUGE built-in buffet & Dinette! TWO generous sized - main floor bedrooms! 1 of the bedrooms is a Master Suite w/NEW carpet, oversized walk-in closet, CUSTOM vanity, whirlpool tub & separate shower! Finished basement w/Family room, Full Bathroom & HUGE storage area! BONUS features: NEW LED lighting (including sconces and fans)! Radon Mitigation system! Central Vac! Intercom & security systems!
Property Specifics
| Condos/Townhomes | |
| 1 | |
| — | |
| 2000 | |
| Full | |
| — | |
| No | |
| — |
| Cook | |
| Dunraven Place | |
| 175 / Monthly | |
| Insurance,Lawn Care,Scavenger,Snow Removal | |
| Lake Michigan,Public | |
| Public Sewer | |
| 09205820 | |
| 28191030180000 |
Property History
| DATE: | EVENT: | PRICE: | SOURCE: |
|---|---|---|---|
| 4 Oct, 2013 | Sold | $205,000 | MRED MLS |
| 11 Aug, 2013 | Under contract | $214,900 | MRED MLS |
| 3 Aug, 2013 | Listed for sale | $214,900 | MRED MLS |
| 16 Jun, 2016 | Sold | $242,000 | MRED MLS |
| 3 May, 2016 | Under contract | $249,900 | MRED MLS |
| 25 Apr, 2016 | Listed for sale | $249,900 | MRED MLS |
Room Specifics
Total Bedrooms: 2
Bedrooms Above Ground: 2
Bedrooms Below Ground: 0
Dimensions: —
Floor Type: Carpet
Full Bathrooms: 3
Bathroom Amenities: Whirlpool,Separate Shower,Soaking Tub
Bathroom in Basement: 1
Rooms: No additional rooms
Basement Description: Finished
Other Specifics
| 2 | |
| Concrete Perimeter | |
| Asphalt | |
| Deck, End Unit | |
| Common Grounds,Landscaped,Corner Lot | |
| COMMON | |
| — | |
| Full | |
| Vaulted/Cathedral Ceilings, Hardwood Floors, First Floor Bedroom, First Floor Full Bath, First Floor Laundry | |
| Range, Microwave, Dishwasher, Refrigerator, Washer, Dryer, Disposal, Stainless Steel Appliance(s) | |
| Not in DB | |
| — | |
| — | |
| — | |
| Gas Log |
Tax History
| Year | Property Taxes |
|---|---|
| 2013 | $5,410 |
| 2016 | $5,443 |
Contact Agent
Nearby Similar Homes
Nearby Sold Comparables
Contact Agent
Listing Provided By
Lincoln-Way Realty, Inc

