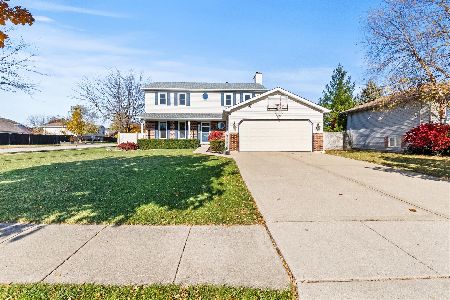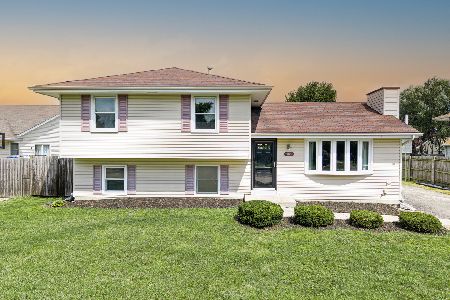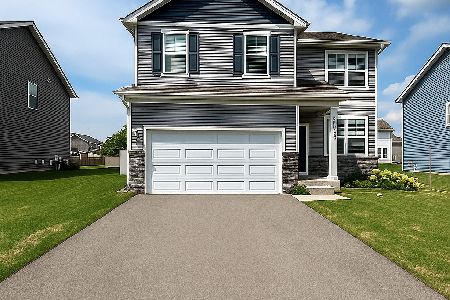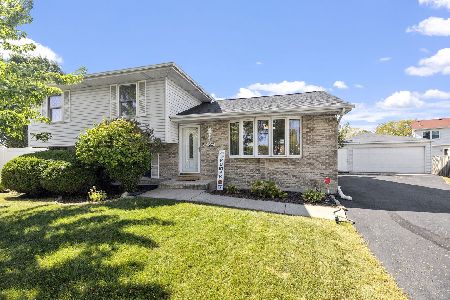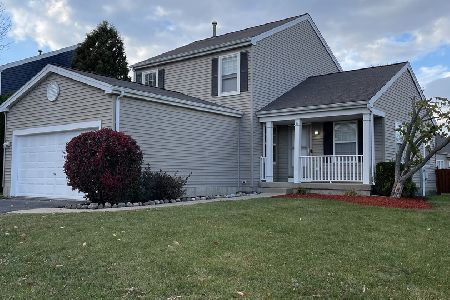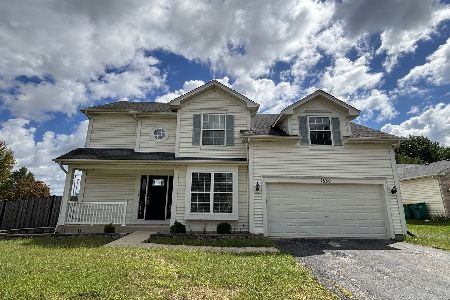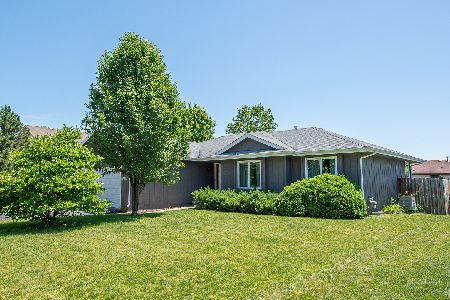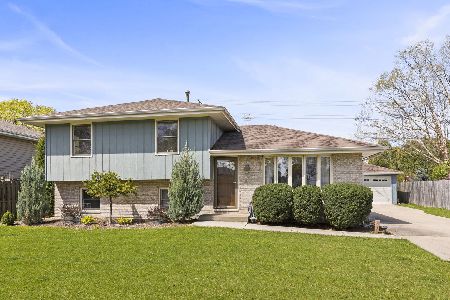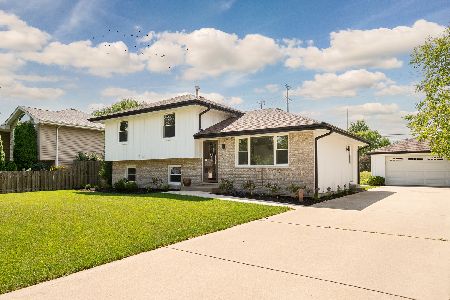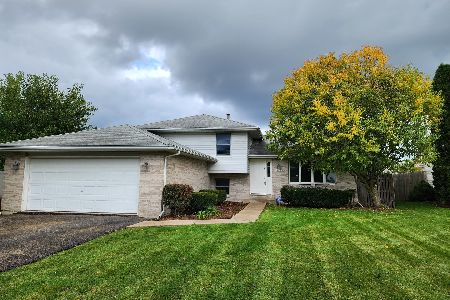7018 Gallatin Drive, Plainfield, Illinois 60586
$205,000
|
Sold
|
|
| Status: | Closed |
| Sqft: | 1,723 |
| Cost/Sqft: | $119 |
| Beds: | 3 |
| Baths: | 3 |
| Year Built: | 2000 |
| Property Taxes: | $4,343 |
| Days On Market: | 3522 |
| Lot Size: | 0,30 |
Description
This house is a beautiful split level, 4 bed, 3 full bath, house with a fenced in yard and a gorgeous 4 seasons attached sunroom. There is hard flooring in the 3 bedrooms. The two front rooms and the garage have been upgraded to be 4 feet longer than other houses of the same type. The fireplace invites you to come in and relax. The basement is completely finished and has a heated floor. There is oak finished cabinets and trimming throughout the house. The house is very clean and it was painted last year. The windows upstairs are brand new. There is a walk-in closet in the master bedroom. The house is located on a cul-de-sac. It has two tree houses in the backyard with a big sandbox, swing set, and garden. One Owner Home that has been meticulously maintained. A great location with wonderful schools.
Property Specifics
| Single Family | |
| — | |
| — | |
| 2000 | |
| Partial | |
| — | |
| No | |
| 0.3 |
| Will | |
| Cumberland | |
| 0 / Not Applicable | |
| None | |
| Public | |
| Public Sewer | |
| 09169888 | |
| 0603311050030000 |
Nearby Schools
| NAME: | DISTRICT: | DISTANCE: | |
|---|---|---|---|
|
Grade School
Thomas Jefferson Elementary Scho |
202 | — | |
|
Middle School
Aux Sable Middle School |
202 | Not in DB | |
|
High School
Plainfield South High School |
202 | Not in DB | |
Property History
| DATE: | EVENT: | PRICE: | SOURCE: |
|---|---|---|---|
| 17 Jun, 2016 | Sold | $205,000 | MRED MLS |
| 29 Mar, 2016 | Under contract | $204,900 | MRED MLS |
| 18 Mar, 2016 | Listed for sale | $204,900 | MRED MLS |
Room Specifics
Total Bedrooms: 4
Bedrooms Above Ground: 3
Bedrooms Below Ground: 1
Dimensions: —
Floor Type: —
Dimensions: —
Floor Type: —
Dimensions: —
Floor Type: —
Full Bathrooms: 3
Bathroom Amenities: —
Bathroom in Basement: 1
Rooms: Eating Area,Heated Sun Room
Basement Description: Finished
Other Specifics
| 2 | |
| — | |
| — | |
| — | |
| Corner Lot,Cul-De-Sac,Fenced Yard | |
| 149X136X50X93 | |
| — | |
| Full | |
| Skylight(s), Heated Floors | |
| Range, Microwave, Dishwasher, Refrigerator, Freezer, Disposal | |
| Not in DB | |
| — | |
| — | |
| — | |
| Wood Burning, Gas Starter |
Tax History
| Year | Property Taxes |
|---|---|
| 2016 | $4,343 |
Contact Agent
Nearby Similar Homes
Nearby Sold Comparables
Contact Agent
Listing Provided By
ForSalebyOwner.com Referral Services, LLC

