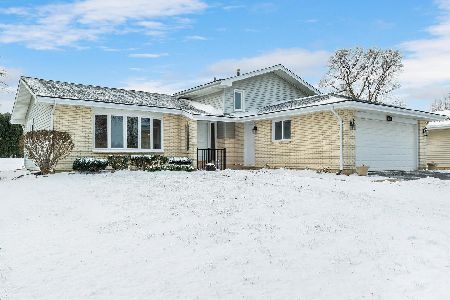7019 Clayton Court, Downers Grove, Illinois 60516
$510,000
|
Sold
|
|
| Status: | Closed |
| Sqft: | 0 |
| Cost/Sqft: | — |
| Beds: | 6 |
| Baths: | 4 |
| Year Built: | 1979 |
| Property Taxes: | $8,038 |
| Days On Market: | 5957 |
| Lot Size: | 0,00 |
Description
Large South Downers contemporary home, cul-de-sac, great location. Gourmet Ktch-HW, 2 pantries, ctr Isl (veg sink), Granite, mammoth GRT RM (stone fplc, HW, skylites, crown mldg, vltd ceil). 6 BR(note sizes), 3.1 BA, cedar sunrm, formal LR & DR (chairail). New carpet, freshly pntd, & more. 2nd flr lndry. 1st flr mstr-full BA, 2nd flr mstr w/fpl, loft, skylite. Full BA. HVAC & Roof in 2003. Quality thruout.
Property Specifics
| Single Family | |
| — | |
| Contemporary | |
| 1979 | |
| Partial | |
| — | |
| No | |
| — |
| Du Page | |
| — | |
| 25 / Annual | |
| None | |
| Lake Michigan | |
| Sewer-Storm | |
| 07335619 | |
| 0920308019 |
Nearby Schools
| NAME: | DISTRICT: | DISTANCE: | |
|---|---|---|---|
|
Grade School
El Sierra Elementary School |
58 | — | |
|
Middle School
O Neill Middle School |
58 | Not in DB | |
|
High School
South High School |
99 | Not in DB | |
Property History
| DATE: | EVENT: | PRICE: | SOURCE: |
|---|---|---|---|
| 16 Mar, 2011 | Sold | $510,000 | MRED MLS |
| 26 Nov, 2010 | Under contract | $549,900 | MRED MLS |
| — | Last price change | $574,900 | MRED MLS |
| 28 Sep, 2009 | Listed for sale | $589,900 | MRED MLS |
| 27 Dec, 2013 | Sold | $552,500 | MRED MLS |
| 15 Nov, 2013 | Under contract | $589,900 | MRED MLS |
| 22 Jul, 2013 | Listed for sale | $589,900 | MRED MLS |
| 8 Jun, 2018 | Sold | $585,000 | MRED MLS |
| 17 Apr, 2018 | Under contract | $599,000 | MRED MLS |
| — | Last price change | $615,000 | MRED MLS |
| 22 Mar, 2018 | Listed for sale | $615,000 | MRED MLS |
Room Specifics
Total Bedrooms: 6
Bedrooms Above Ground: 6
Bedrooms Below Ground: 0
Dimensions: —
Floor Type: Carpet
Dimensions: —
Floor Type: Carpet
Dimensions: —
Floor Type: Carpet
Dimensions: —
Floor Type: —
Dimensions: —
Floor Type: —
Full Bathrooms: 4
Bathroom Amenities: —
Bathroom in Basement: 0
Rooms: Bedroom 5,Bedroom 6,Great Room,Loft,Sun Room,Utility Room-2nd Floor
Basement Description: Partially Finished,Crawl,Sub-Basement
Other Specifics
| 2 | |
| — | |
| Asphalt | |
| Deck, Patio | |
| Cul-De-Sac | |
| 76X145 | |
| — | |
| Full | |
| Vaulted/Cathedral Ceilings, Skylight(s), First Floor Bedroom | |
| Range, Dishwasher, Refrigerator, Washer, Dryer, Disposal | |
| Not in DB | |
| Sidewalks, Street Lights, Street Paved | |
| — | |
| — | |
| Wood Burning, Gas Starter |
Tax History
| Year | Property Taxes |
|---|---|
| 2011 | $8,038 |
| 2013 | $7,710 |
| 2018 | $8,335 |
Contact Agent
Nearby Similar Homes
Nearby Sold Comparables
Contact Agent
Listing Provided By
Coldwell Banker Residential







