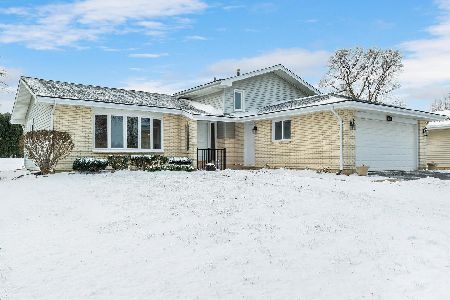814 Claremont Drive, Downers Grove, Illinois 60516
$563,000
|
Sold
|
|
| Status: | Closed |
| Sqft: | 3,759 |
| Cost/Sqft: | $153 |
| Beds: | 4 |
| Baths: | 3 |
| Year Built: | 1986 |
| Property Taxes: | $10,679 |
| Days On Market: | 2747 |
| Lot Size: | 0,28 |
Description
Prepare to be wowed! Recent renovations just completed in this fabulous Downers Grove home. Desirable white ktichen w/Carrara quartz countertops, Carrara marble backsplash, SS appliances & gorgeous lighting! Also...new chic powder room w/decorator vanity, fixtures & more quartz! Other "news" include new designer light fixtures, new Marvin windows/sliding glass door, new roof & newer furnace/A-C & entry door. Grand formals and room sizes thru/out plus a 1st floor office. Generous-sized bedrooms including a huge master suite w/private marble bath, whirlpool tub, separate shower & WIC. More space & enjoyment in this finished LL, complete with game room, media area & kitchenette. Prof landscaped w/annuals & perennials. Stone retaining walls, outdoor irrigation system. Private yard w/maintenance-free deck & brick patio. Walk to award winning McCollum Park & school. Metra pick up to Downers Grove train station just steps away. It doesn't get any better than this!
Property Specifics
| Single Family | |
| — | |
| — | |
| 1986 | |
| Full | |
| — | |
| No | |
| 0.28 |
| Du Page | |
| — | |
| 0 / Not Applicable | |
| None | |
| Lake Michigan | |
| Public Sewer | |
| 10017404 | |
| 0920308024 |
Nearby Schools
| NAME: | DISTRICT: | DISTANCE: | |
|---|---|---|---|
|
Grade School
El Sierra Elementary School |
58 | — | |
|
Middle School
O Neill Middle School |
58 | Not in DB | |
|
High School
South High School |
99 | Not in DB | |
Property History
| DATE: | EVENT: | PRICE: | SOURCE: |
|---|---|---|---|
| 12 Sep, 2018 | Sold | $563,000 | MRED MLS |
| 24 Jul, 2018 | Under contract | $575,000 | MRED MLS |
| 13 Jul, 2018 | Listed for sale | $575,000 | MRED MLS |
| 27 Dec, 2023 | Sold | $775,000 | MRED MLS |
| 20 Nov, 2023 | Under contract | $750,000 | MRED MLS |
| 15 Nov, 2023 | Listed for sale | $750,000 | MRED MLS |
Room Specifics
Total Bedrooms: 4
Bedrooms Above Ground: 4
Bedrooms Below Ground: 0
Dimensions: —
Floor Type: Carpet
Dimensions: —
Floor Type: Carpet
Dimensions: —
Floor Type: Carpet
Full Bathrooms: 3
Bathroom Amenities: Whirlpool,Separate Shower,Double Sink
Bathroom in Basement: 0
Rooms: Kitchen,Den,Foyer,Recreation Room
Basement Description: Partially Finished
Other Specifics
| 2 | |
| — | |
| Concrete | |
| Deck, Brick Paver Patio | |
| — | |
| 64X31X44X140X92X78 | |
| — | |
| Full | |
| Vaulted/Cathedral Ceilings, Bar-Wet, Hardwood Floors, First Floor Laundry | |
| Double Oven, Microwave, Dishwasher, Refrigerator, Washer, Dryer, Disposal, Cooktop | |
| Not in DB | |
| Sidewalks, Street Lights, Street Paved | |
| — | |
| — | |
| Gas Log, Heatilator |
Tax History
| Year | Property Taxes |
|---|---|
| 2018 | $10,679 |
| 2023 | $11,521 |
Contact Agent
Nearby Similar Homes
Nearby Sold Comparables
Contact Agent
Listing Provided By
Coldwell Banker Residential







