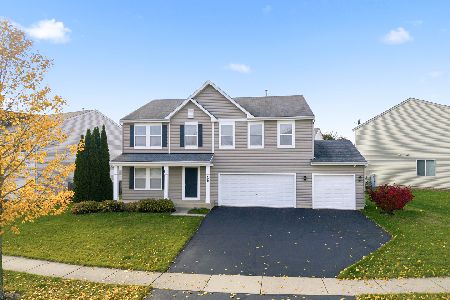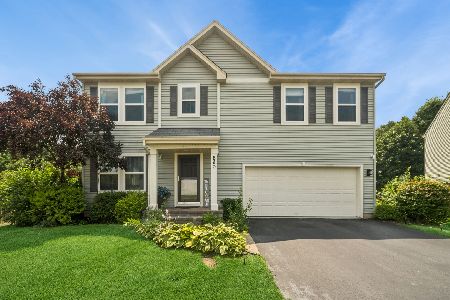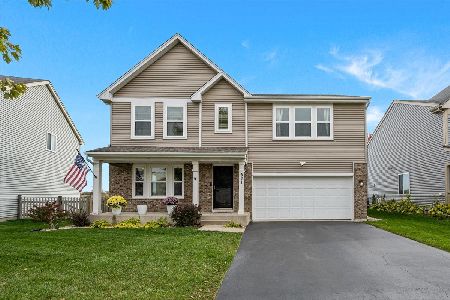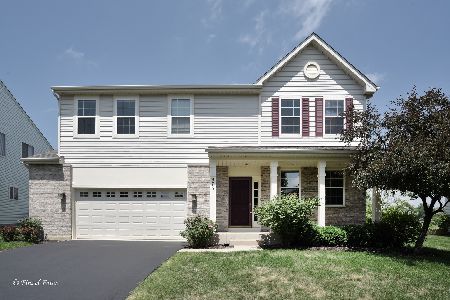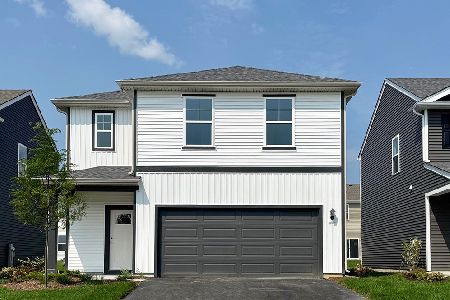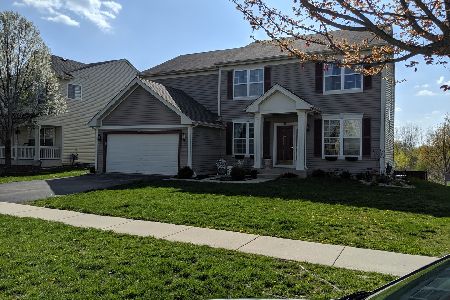702 Bristol Street, Pingree Grove, Illinois 60140
$275,000
|
Sold
|
|
| Status: | Closed |
| Sqft: | 1,908 |
| Cost/Sqft: | $145 |
| Beds: | 3 |
| Baths: | 3 |
| Year Built: | 2007 |
| Property Taxes: | $8,773 |
| Days On Market: | 2959 |
| Lot Size: | 0,18 |
Description
HERE IT IS!! A spacious ranch with full finished basement, located in an amenity filled master community of Cambridge Lakes. This fabulous ranch over looks the forest preserve and is nestled on a quiet cul-de-sac. An open concept home excellent for entertaining with gourmet kitchen featuring granite counters, 42" cabinets, stainless steel appliances & hardwood floor thru-out. Big master retreat w/private bath features soaking tub, dual sink vanity, shower, walk-in closet & private commode. First floor laundry w/linen closet & storage cabinets. The finished lookout basement has large recreation areas, full 3rd bath, storage room, plus 4th bedroom. Deck overlooks peaceful yard and forest preserve. Conveniently located off of Hwy 72 between Big Timber and Hwys 47/20. Don't let this home slip by without taking a look. Can close quickly! Home has invisible dog fence in front and backyards comes with 1 large dog collar and 1 medium.
Property Specifics
| Single Family | |
| — | |
| Ranch | |
| 2007 | |
| Full,English | |
| RIVIERA | |
| No | |
| 0.18 |
| Kane | |
| Cambridge Lakes | |
| 76 / Monthly | |
| Clubhouse,Exercise Facilities,Pool | |
| Public | |
| Public Sewer | |
| 09780080 | |
| 0233103005 |
Nearby Schools
| NAME: | DISTRICT: | DISTANCE: | |
|---|---|---|---|
|
Grade School
Gary Wright Elementary School |
300 | — | |
|
Middle School
Hampshire Middle School |
300 | Not in DB | |
|
High School
Hampshire High School |
300 | Not in DB | |
|
Alternate Elementary School
Cambridge Lakes |
— | Not in DB | |
Property History
| DATE: | EVENT: | PRICE: | SOURCE: |
|---|---|---|---|
| 5 Jan, 2018 | Sold | $275,000 | MRED MLS |
| 3 Dec, 2017 | Under contract | $277,500 | MRED MLS |
| — | Last price change | $287,500 | MRED MLS |
| 17 Oct, 2017 | Listed for sale | $287,500 | MRED MLS |
Room Specifics
Total Bedrooms: 4
Bedrooms Above Ground: 3
Bedrooms Below Ground: 1
Dimensions: —
Floor Type: Carpet
Dimensions: —
Floor Type: Carpet
Dimensions: —
Floor Type: Carpet
Full Bathrooms: 3
Bathroom Amenities: Separate Shower,Double Sink,Soaking Tub
Bathroom in Basement: 1
Rooms: No additional rooms
Basement Description: Finished
Other Specifics
| 2 | |
| — | |
| Asphalt | |
| Deck, Porch | |
| Cul-De-Sac,Forest Preserve Adjacent | |
| 123X65 | |
| — | |
| Full | |
| Vaulted/Cathedral Ceilings, Hardwood Floors, First Floor Bedroom, First Floor Laundry, First Floor Full Bath | |
| Range, Microwave, Dishwasher, Refrigerator, Washer, Dryer, Disposal, Stainless Steel Appliance(s) | |
| Not in DB | |
| Clubhouse, Pool, Sidewalks | |
| — | |
| — | |
| — |
Tax History
| Year | Property Taxes |
|---|---|
| 2018 | $8,773 |
Contact Agent
Nearby Similar Homes
Nearby Sold Comparables
Contact Agent
Listing Provided By
Baird & Warner

