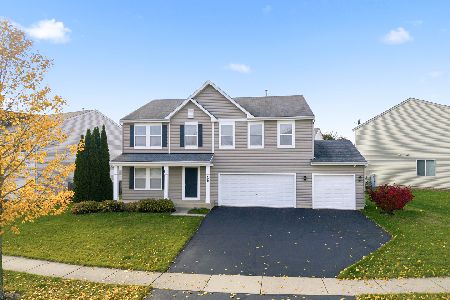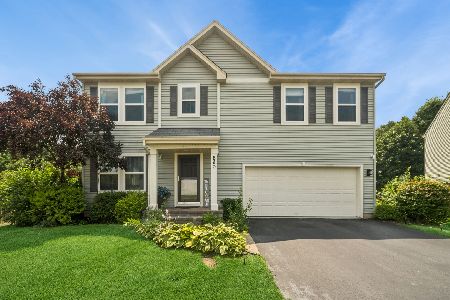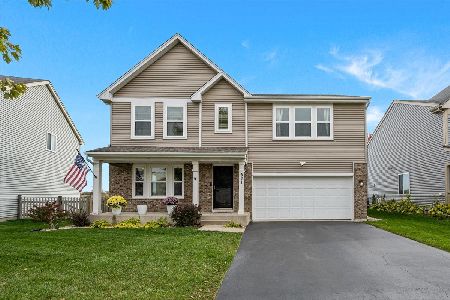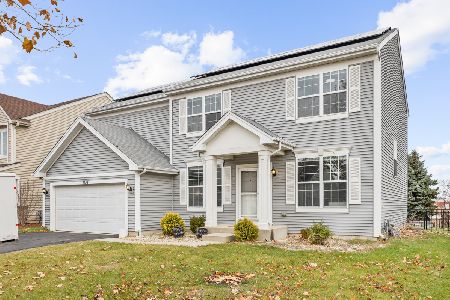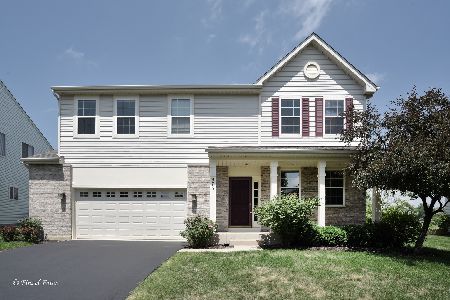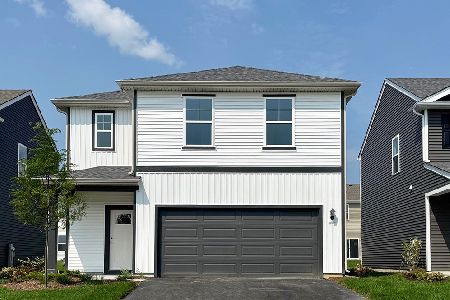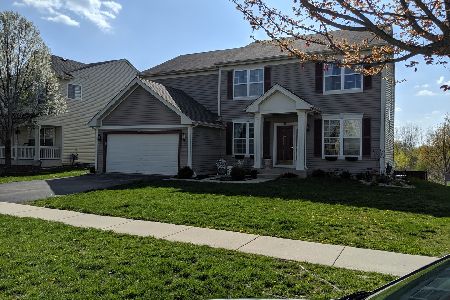714 Bristol Street, Pingree Grove, Illinois 60140
$283,000
|
Sold
|
|
| Status: | Closed |
| Sqft: | 2,881 |
| Cost/Sqft: | $101 |
| Beds: | 4 |
| Baths: | 3 |
| Year Built: | 2006 |
| Property Taxes: | $8,710 |
| Days On Market: | 3354 |
| Lot Size: | 0,00 |
Description
Gorgeous Home! Open Floor Concept. Hardwood Flooring throughout the Living Room, Dinning Room, and Family Room. Kitchen has it all! Granite Counter tops, Large Island, Cherry 42" cabinets w/crown molding, SS Appliances and Ceramic tiling. The Family Room has beautiful built-in shelving and a charming fireplace to enjoy during the winter times. Master bedroom w/vaulted ceiling. Luxury Master bath w/beautiful tile, separate shower and double bowl vanity. Second floor Loft/Bonus Room. Updated laundry room with cabinets and a large utility sink, Graphite Steel LG washer & dryer. Home backs to a local forest preserve, no rear neighbors. Fenced yard w/newly stained deck and brick paver patio with ample lighting. Upgraded elevation w/porch. Great Location just off of Lake Street!
Property Specifics
| Single Family | |
| — | |
| Traditional | |
| 2006 | |
| Full,English | |
| STARLING | |
| No | |
| — |
| Kane | |
| Cambridge Lakes | |
| 74 / Monthly | |
| Clubhouse,Exercise Facilities,Pool | |
| Public | |
| Public Sewer | |
| 09348178 | |
| 0233103004 |
Nearby Schools
| NAME: | DISTRICT: | DISTANCE: | |
|---|---|---|---|
|
Grade School
Gary Wright Elementary School |
300 | — | |
|
Middle School
Hampshire Middle School |
300 | Not in DB | |
|
High School
Hampshire High School |
300 | Not in DB | |
Property History
| DATE: | EVENT: | PRICE: | SOURCE: |
|---|---|---|---|
| 23 Apr, 2012 | Sold | $195,000 | MRED MLS |
| 11 Feb, 2012 | Under contract | $227,500 | MRED MLS |
| 20 Jan, 2012 | Listed for sale | $227,500 | MRED MLS |
| 29 Nov, 2016 | Sold | $283,000 | MRED MLS |
| 13 Oct, 2016 | Under contract | $289,900 | MRED MLS |
| 21 Sep, 2016 | Listed for sale | $289,900 | MRED MLS |
Room Specifics
Total Bedrooms: 4
Bedrooms Above Ground: 4
Bedrooms Below Ground: 0
Dimensions: —
Floor Type: Carpet
Dimensions: —
Floor Type: Carpet
Dimensions: —
Floor Type: Carpet
Full Bathrooms: 3
Bathroom Amenities: Separate Shower,Double Sink,Soaking Tub
Bathroom in Basement: 0
Rooms: Breakfast Room,Loft
Basement Description: Unfinished
Other Specifics
| 2 | |
| Concrete Perimeter | |
| Asphalt | |
| Deck, Porch, Brick Paver Patio, Storms/Screens | |
| Fenced Yard | |
| 63X120 | |
| — | |
| Full | |
| Vaulted/Cathedral Ceilings, Hardwood Floors, First Floor Laundry | |
| Range, Microwave, Dishwasher, Refrigerator, Washer, Dryer | |
| Not in DB | |
| Clubhouse, Pool | |
| — | |
| — | |
| Wood Burning, Gas Starter |
Tax History
| Year | Property Taxes |
|---|---|
| 2012 | $9,317 |
| 2016 | $8,710 |
Contact Agent
Nearby Similar Homes
Nearby Sold Comparables
Contact Agent
Listing Provided By
Berkshire Hathaway HomeServices KoenigRubloff

