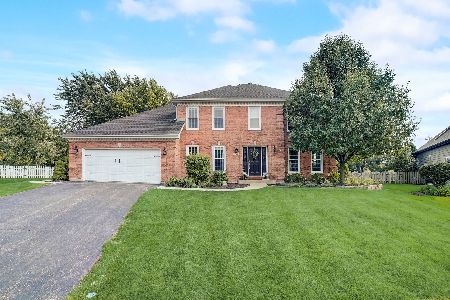702 Caitlin Court, Grayslake, Illinois 60030
$295,000
|
Sold
|
|
| Status: | Closed |
| Sqft: | 3,204 |
| Cost/Sqft: | $96 |
| Beds: | 4 |
| Baths: | 3 |
| Year Built: | 1994 |
| Property Taxes: | $12,267 |
| Days On Market: | 4961 |
| Lot Size: | 0,00 |
Description
Priced for a quick sale! Custom home in prime cul-de-sac location with huge private fenced yard. Hardwood flrs, crown moldings, tray ceilings. Remodeled kitchen w/granite countertops, SS built-in appliances, desk area & large breakfast area. Oversized FR with brick fp, skylights & sliders to nice size patio. Large bdrms, mstr suite w/ultra bath. Fin bsmnt with huge recroom. One of the kind. Perfect.
Property Specifics
| Single Family | |
| — | |
| — | |
| 1994 | |
| Full | |
| CUSTOM | |
| No | |
| — |
| Lake | |
| Meadows Of Grayslake | |
| 100 / Annual | |
| Other | |
| Lake Michigan | |
| Public Sewer | |
| 08104882 | |
| 06244010240000 |
Nearby Schools
| NAME: | DISTRICT: | DISTANCE: | |
|---|---|---|---|
|
Grade School
Woodland Elementary School |
50 | — | |
|
Middle School
Woodland Middle School |
50 | Not in DB | |
|
High School
Grayslake Central High School |
127 | Not in DB | |
Property History
| DATE: | EVENT: | PRICE: | SOURCE: |
|---|---|---|---|
| 15 Oct, 2012 | Sold | $295,000 | MRED MLS |
| 9 Sep, 2012 | Under contract | $309,000 | MRED MLS |
| — | Last price change | $325,000 | MRED MLS |
| 1 Jul, 2012 | Listed for sale | $325,000 | MRED MLS |
| 20 Jun, 2014 | Sold | $339,900 | MRED MLS |
| 17 Apr, 2014 | Under contract | $339,900 | MRED MLS |
| 10 Apr, 2014 | Listed for sale | $339,900 | MRED MLS |
| 27 Feb, 2019 | Sold | $347,500 | MRED MLS |
| 8 Jan, 2019 | Under contract | $349,999 | MRED MLS |
| — | Last price change | $359,999 | MRED MLS |
| 26 Nov, 2018 | Listed for sale | $359,999 | MRED MLS |
| 13 Nov, 2023 | Sold | $525,000 | MRED MLS |
| 10 Sep, 2023 | Under contract | $480,000 | MRED MLS |
| 31 Aug, 2023 | Listed for sale | $480,000 | MRED MLS |
Room Specifics
Total Bedrooms: 5
Bedrooms Above Ground: 4
Bedrooms Below Ground: 1
Dimensions: —
Floor Type: Carpet
Dimensions: —
Floor Type: Carpet
Dimensions: —
Floor Type: Carpet
Dimensions: —
Floor Type: —
Full Bathrooms: 3
Bathroom Amenities: Whirlpool,Separate Shower,Double Sink
Bathroom in Basement: 0
Rooms: Bedroom 5,Office,Recreation Room
Basement Description: Finished
Other Specifics
| 2 | |
| Concrete Perimeter | |
| Asphalt | |
| Deck | |
| Cul-De-Sac,Fenced Yard,Nature Preserve Adjacent,Landscaped | |
| 42X158X164X135 | |
| Unfinished | |
| Full | |
| Vaulted/Cathedral Ceilings, Skylight(s), Hardwood Floors, First Floor Laundry | |
| Double Oven, Microwave, Dishwasher, Refrigerator, Washer, Dryer, Disposal, Trash Compactor | |
| Not in DB | |
| Sidewalks, Street Lights, Street Paved | |
| — | |
| — | |
| Double Sided, Gas Log, Gas Starter |
Tax History
| Year | Property Taxes |
|---|---|
| 2012 | $12,267 |
| 2014 | $12,348 |
| 2019 | $13,812 |
| 2023 | $13,385 |
Contact Agent
Nearby Similar Homes
Nearby Sold Comparables
Contact Agent
Listing Provided By
RE/MAX Showcase




