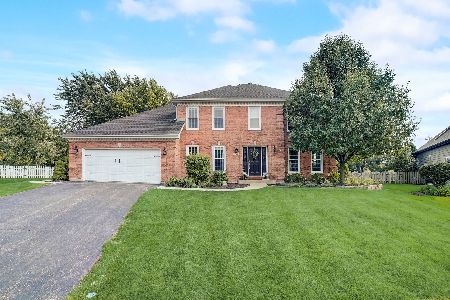716 Caitlin Court, Grayslake, Illinois 60030
$285,000
|
Sold
|
|
| Status: | Closed |
| Sqft: | 2,336 |
| Cost/Sqft: | $128 |
| Beds: | 4 |
| Baths: | 4 |
| Year Built: | 1998 |
| Property Taxes: | $11,319 |
| Days On Market: | 5321 |
| Lot Size: | 0,30 |
Description
Newer home w/cul-de-sac location. Great flr plan w/2story foyer, open stairway, cherry flrs, 1st flr den, crown moldgs, chair rails, impressive 2story FR w/large windows. Gourmet kitchen w/corian, 42" maple cabinets & sunny breakfst area. Mstr w/tray clgns, his & hers closet & luxurious marble bath. Prof. fin. 9'bsmnt w/extra bdrm & full bath. Custom brick patio, fen. yard. Heated garage w/loft.
Property Specifics
| Single Family | |
| — | |
| Colonial | |
| 1998 | |
| Full | |
| CUSTOM | |
| No | |
| 0.3 |
| Lake | |
| Meadows Of Grayslake | |
| 100 / Annual | |
| None | |
| Public | |
| Public Sewer | |
| 07851636 | |
| 06244010230000 |
Nearby Schools
| NAME: | DISTRICT: | DISTANCE: | |
|---|---|---|---|
|
Grade School
Woodland Elementary School |
50 | — | |
|
Middle School
Woodland Middle School |
50 | Not in DB | |
|
High School
Grayslake Central High School |
127 | Not in DB | |
Property History
| DATE: | EVENT: | PRICE: | SOURCE: |
|---|---|---|---|
| 24 Apr, 2007 | Sold | $465,000 | MRED MLS |
| 13 Mar, 2007 | Under contract | $489,900 | MRED MLS |
| 10 Jan, 2007 | Listed for sale | $489,900 | MRED MLS |
| 22 Dec, 2011 | Sold | $285,000 | MRED MLS |
| 25 Sep, 2011 | Under contract | $300,000 | MRED MLS |
| — | Last price change | $315,000 | MRED MLS |
| 7 Jul, 2011 | Listed for sale | $325,000 | MRED MLS |
| 29 Aug, 2019 | Sold | $337,000 | MRED MLS |
| 2 Jul, 2019 | Under contract | $349,500 | MRED MLS |
| 22 Jun, 2019 | Listed for sale | $349,500 | MRED MLS |
Room Specifics
Total Bedrooms: 5
Bedrooms Above Ground: 4
Bedrooms Below Ground: 1
Dimensions: —
Floor Type: Carpet
Dimensions: —
Floor Type: Carpet
Dimensions: —
Floor Type: Carpet
Dimensions: —
Floor Type: —
Full Bathrooms: 4
Bathroom Amenities: Whirlpool,Separate Shower,Double Sink
Bathroom in Basement: 1
Rooms: Bedroom 5,Den,Eating Area,Office,Play Room,Recreation Room
Basement Description: Finished
Other Specifics
| 3 | |
| Concrete Perimeter | |
| Asphalt | |
| Patio | |
| Cul-De-Sac,Fenced Yard | |
| 40X158X109X140 | |
| — | |
| Full | |
| Vaulted/Cathedral Ceilings, Bar-Wet | |
| Range, Microwave, Dishwasher, Refrigerator, Disposal | |
| Not in DB | |
| Sidewalks, Street Lights, Street Paved | |
| — | |
| — | |
| Attached Fireplace Doors/Screen, Gas Log, Includes Accessories |
Tax History
| Year | Property Taxes |
|---|---|
| 2007 | $9,877 |
| 2011 | $11,319 |
| 2019 | $11,060 |
Contact Agent
Nearby Similar Homes
Nearby Sold Comparables
Contact Agent
Listing Provided By
RE/MAX Showcase




