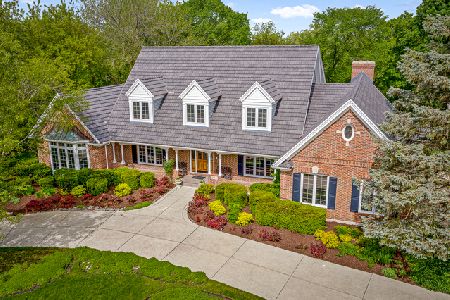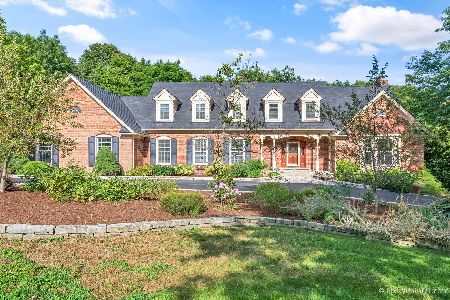702 Fox Glen Drive, St Charles, Illinois 60174
$699,000
|
Sold
|
|
| Status: | Closed |
| Sqft: | 4,300 |
| Cost/Sqft: | $174 |
| Beds: | 4 |
| Baths: | 5 |
| Year Built: | — |
| Property Taxes: | $15,449 |
| Days On Market: | 2425 |
| Lot Size: | 0,92 |
Description
Jaw Dropping ENTERTAINER'S DREAM home ~This is luxury living inside and out. Meticulously maintained home that has been freshly updated. 2 Full baths on the main-level, one that includes a steam shower with easy access from the pool. Large 2-story family room with a cozy fire-place. Dining room with french doors that leads to a large deck and pool/hot-tub area. The patio/pool area is like being in your own private-resort. (The Diamond Brite onyx pool has a built-in automatic cover to help keep pool clean/pool is 20x40 7ft deep) Built-in hot-tub that seats 8 and a Outdoor fire-place.Stunning travertine patio, professional landscaping, built-in grill area and more.Your guests will NOT want to leave! Enjoy the beautiful finished basement with pool table & bar that both stay with the home. Exercise room with equipment also being included. Plenty of storage space. The home features a unfinished attic that could be a 5th bedroom. The list goes on and on! Motivated to sell!!
Property Specifics
| Single Family | |
| — | |
| — | |
| — | |
| Full | |
| — | |
| No | |
| 0.92 |
| Kane | |
| Woods Of Fox Glen | |
| 245 / Annual | |
| Insurance | |
| Public | |
| Public Sewer | |
| 10410317 | |
| 0915475006 |
Property History
| DATE: | EVENT: | PRICE: | SOURCE: |
|---|---|---|---|
| 19 Sep, 2019 | Sold | $699,000 | MRED MLS |
| 7 Aug, 2019 | Under contract | $749,900 | MRED MLS |
| — | Last price change | $759,000 | MRED MLS |
| 10 Jun, 2019 | Listed for sale | $799,000 | MRED MLS |
Room Specifics
Total Bedrooms: 4
Bedrooms Above Ground: 4
Bedrooms Below Ground: 0
Dimensions: —
Floor Type: Hardwood
Dimensions: —
Floor Type: Hardwood
Dimensions: —
Floor Type: Hardwood
Full Bathrooms: 5
Bathroom Amenities: Separate Shower,Soaking Tub
Bathroom in Basement: 1
Rooms: Attic,Den,Breakfast Room,Foyer,Exercise Room,Game Room,Recreation Room,Storage
Basement Description: Finished
Other Specifics
| 3 | |
| — | |
| Asphalt | |
| Deck, Patio, In Ground Pool, Storms/Screens, Outdoor Grill | |
| Landscaped,Mature Trees | |
| 124X78X250X136X234 | |
| Unfinished | |
| Full | |
| Skylight(s), Hot Tub, Bar-Dry, Hardwood Floors, First Floor Laundry, First Floor Full Bath | |
| Microwave, Washer, Dryer, Disposal, Stainless Steel Appliance(s), Cooktop, Built-In Oven, Range Hood | |
| Not in DB | |
| — | |
| — | |
| — | |
| Gas Log, Gas Starter |
Tax History
| Year | Property Taxes |
|---|---|
| 2019 | $15,449 |
Contact Agent
Nearby Similar Homes
Nearby Sold Comparables
Contact Agent
Listing Provided By
RE/MAX Action







