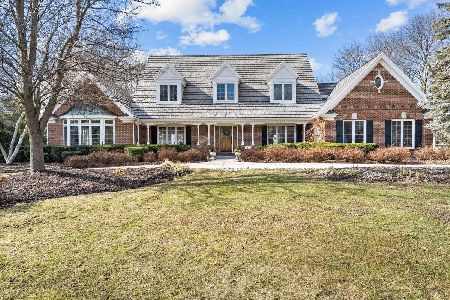710 Fox Glen Drive, St Charles, Illinois 60174
$630,000
|
Sold
|
|
| Status: | Closed |
| Sqft: | 4,213 |
| Cost/Sqft: | $154 |
| Beds: | 4 |
| Baths: | 5 |
| Year Built: | 1989 |
| Property Taxes: | $14,870 |
| Days On Market: | 2073 |
| Lot Size: | 0,85 |
Description
Fantastic value in prestigious Woods of Fox Glen. The quality and craftsmanship are evident from the moment you walk in - generous millwork package throughout the home including beautiful crown molding and built-ins. Meticulously maintained! You are sure to love the enormous family room with amazing back yard views, tons of natural light and an inviting fireplace. The floorplan flows effortlessly and features FIRST FLOOR MASTER SUITE. Full finished basement with 5th bedroom, full bath, rec room, bar and fitness room. A+ location on the east side of St Charles, close to downtown, country clubs, schools, and the Fox River. Come check it out -you won't be disappointed. NEW DaVinci Roof installed in April 2020!
Property Specifics
| Single Family | |
| — | |
| Traditional | |
| 1989 | |
| Full | |
| CUSTOM | |
| No | |
| 0.85 |
| Kane | |
| Woods Of Fox Glen | |
| 245 / Annual | |
| None | |
| Public | |
| Public Sewer | |
| 10724837 | |
| 0915475007 |
Nearby Schools
| NAME: | DISTRICT: | DISTANCE: | |
|---|---|---|---|
|
Middle School
Wredling Middle School |
303 | Not in DB | |
|
High School
St Charles East High School |
303 | Not in DB | |
Property History
| DATE: | EVENT: | PRICE: | SOURCE: |
|---|---|---|---|
| 25 Aug, 2020 | Sold | $630,000 | MRED MLS |
| 15 Jul, 2020 | Under contract | $649,900 | MRED MLS |
| 26 May, 2020 | Listed for sale | $649,900 | MRED MLS |
| 21 Mar, 2023 | Sold | $750,000 | MRED MLS |
| 3 Mar, 2023 | Under contract | $750,000 | MRED MLS |
| 2 Mar, 2023 | Listed for sale | $750,000 | MRED MLS |
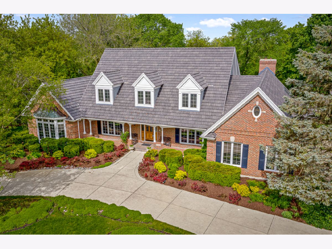
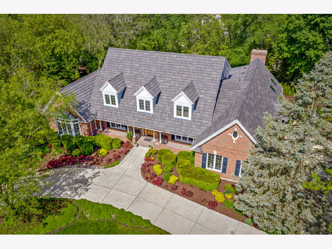
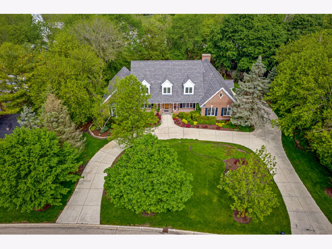
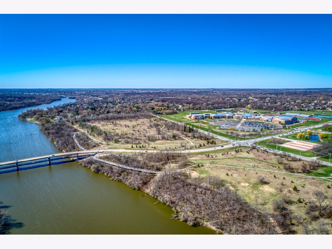
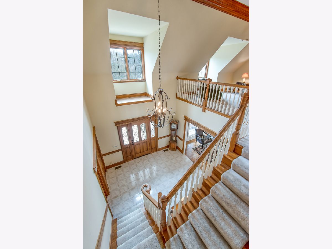
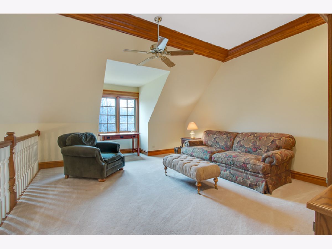
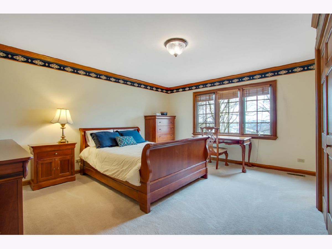
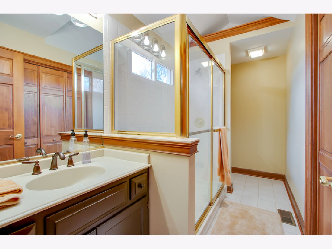
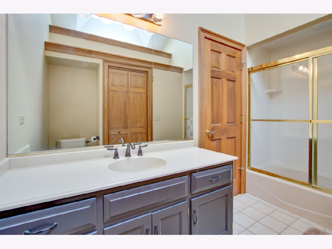
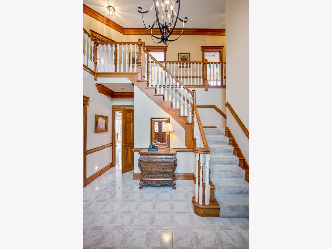
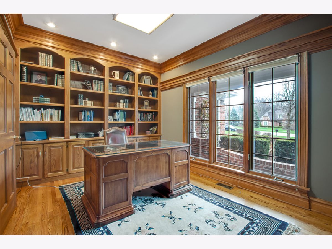
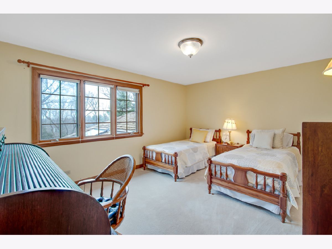
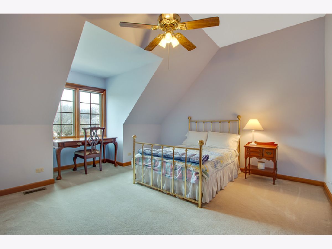
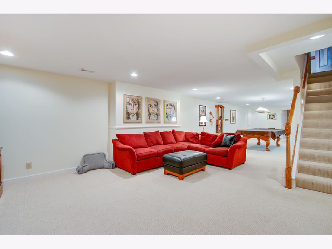
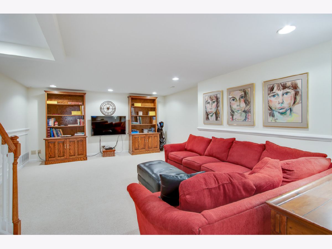
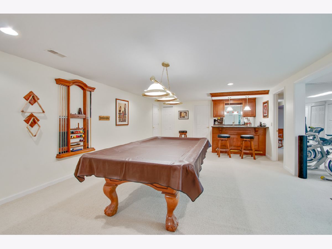
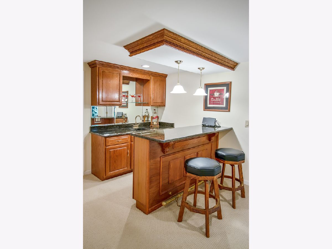
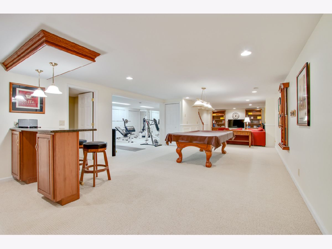
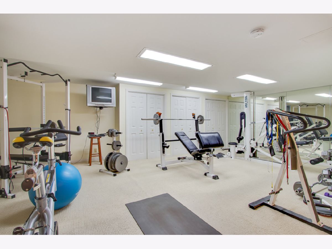
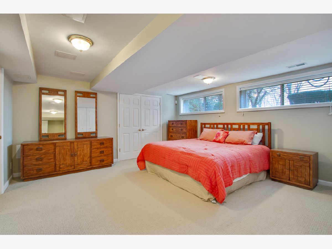
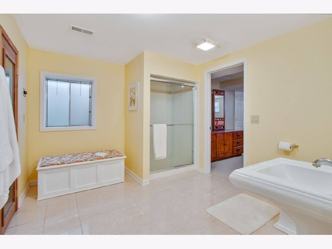
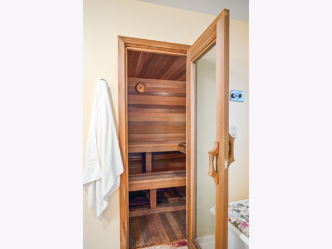
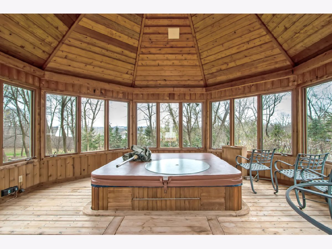
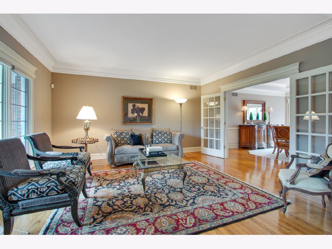
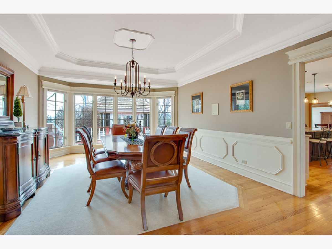
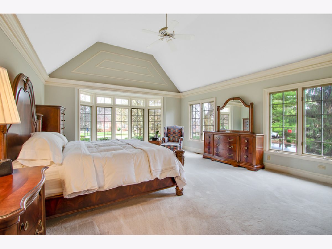
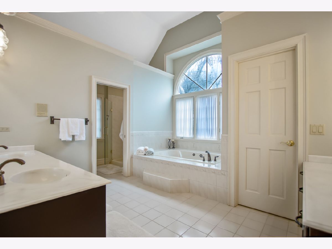
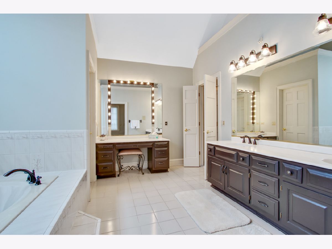
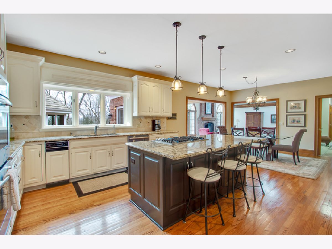
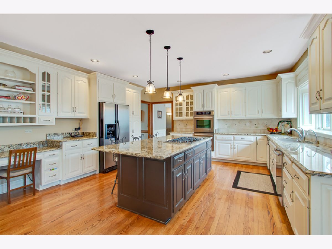
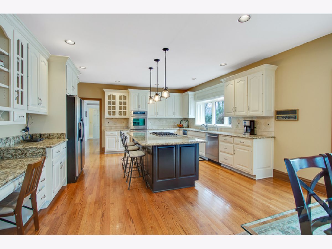
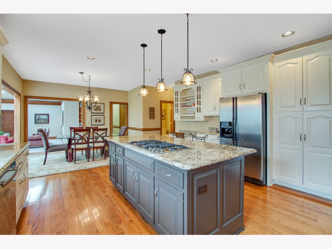
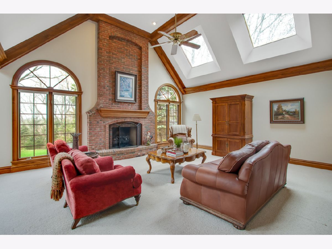
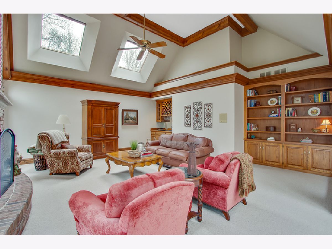
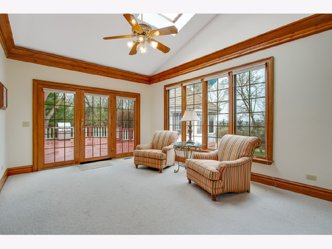
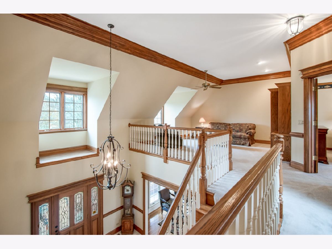
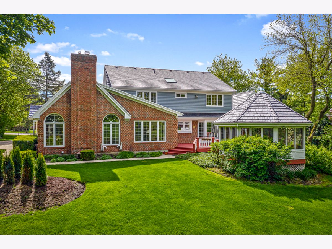
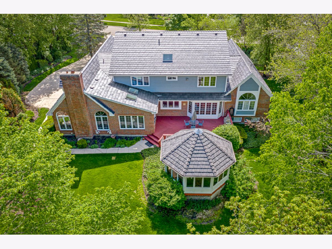
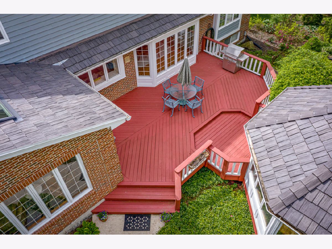
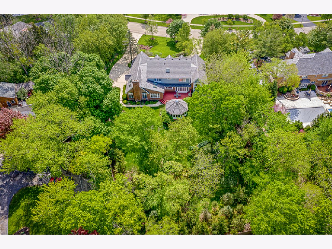
Room Specifics
Total Bedrooms: 5
Bedrooms Above Ground: 4
Bedrooms Below Ground: 1
Dimensions: —
Floor Type: Carpet
Dimensions: —
Floor Type: Carpet
Dimensions: —
Floor Type: Carpet
Dimensions: —
Floor Type: —
Full Bathrooms: 5
Bathroom Amenities: Separate Shower,Double Sink
Bathroom in Basement: 1
Rooms: Bedroom 5,Exercise Room,Loft,Office,Recreation Room
Basement Description: Finished
Other Specifics
| 3 | |
| Concrete Perimeter | |
| Concrete,Circular | |
| Deck, Hot Tub | |
| Landscaped,Wooded | |
| 147X250X86X222X94 | |
| — | |
| Full | |
| Vaulted/Cathedral Ceilings, Hot Tub, Hardwood Floors, First Floor Bedroom, First Floor Laundry | |
| Double Oven, Microwave, Dishwasher, Refrigerator, Freezer, Washer, Dryer, Disposal, Trash Compactor | |
| Not in DB | |
| Curbs, Street Lights, Street Paved | |
| — | |
| — | |
| Wood Burning, Gas Log, Gas Starter |
Tax History
| Year | Property Taxes |
|---|---|
| 2020 | $14,870 |
| 2023 | $15,906 |
Contact Agent
Nearby Similar Homes
Nearby Sold Comparables
Contact Agent
Listing Provided By
REMAX All Pro - St Charles

