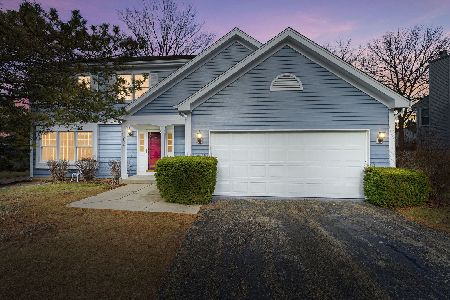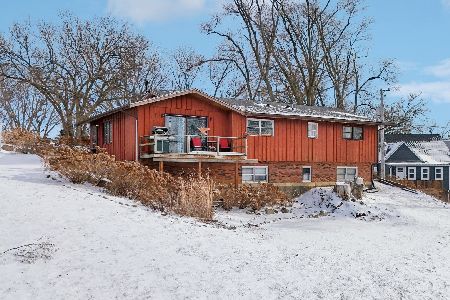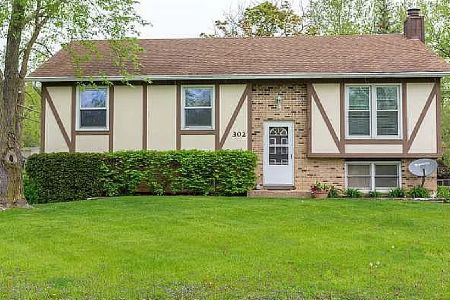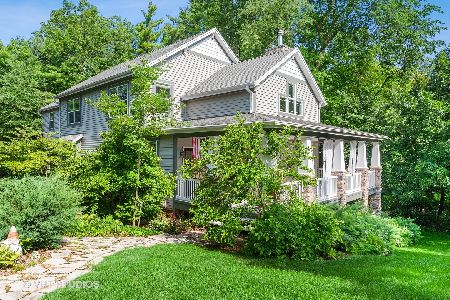702 Fox Trail, Island Lake, Illinois 60042
$372,500
|
Sold
|
|
| Status: | Closed |
| Sqft: | 3,374 |
| Cost/Sqft: | $112 |
| Beds: | 4 |
| Baths: | 4 |
| Year Built: | 2003 |
| Property Taxes: | $10,472 |
| Days On Market: | 2898 |
| Lot Size: | 0,59 |
Description
Original owner home on a gorgeous wooded lot in a beautiful tucked away subdivision of custom homes. Open floorplan allows for comfortable living and excellent entertaining. Kitchen has an open design to two story Family Room and boasts SS appliances, corian counters, an abundance of cabinetry & large L shaped island with breakfast bar. FR is drenched is sunlight through abundance of windows. Bay Living Room and 1st floor office tucked away with wooded views. Master Suite has sitting room, new laminate flooring and spa-like bath w/ luxury tub, separate shower & dual sinks. Entire 2nd floor has new wood laminate floors, compartmented hall bath & upper Loft area. Fabulous Walk-Out Lower Level has full bath, Game area and Rec Rm w/ Full Bar and wet sink, great ceiling height and an abundance of space. One of the prettiest wooded lots around to enjoy from the new huge deck, flagstone steps and plenty of parking & a 3 car garage too!
Property Specifics
| Single Family | |
| — | |
| Traditional | |
| 2003 | |
| Full,Walkout | |
| — | |
| No | |
| 0.59 |
| Lake | |
| Campbell Woods | |
| 0 / Not Applicable | |
| None | |
| Public | |
| Public Sewer | |
| 09860354 | |
| 09212040070000 |
Nearby Schools
| NAME: | DISTRICT: | DISTANCE: | |
|---|---|---|---|
|
Grade School
Cotton Creek Elementary School |
118 | — | |
|
Middle School
Matthews Middle School |
118 | Not in DB | |
|
High School
Wauconda Comm High School |
118 | Not in DB | |
Property History
| DATE: | EVENT: | PRICE: | SOURCE: |
|---|---|---|---|
| 22 Jun, 2018 | Sold | $372,500 | MRED MLS |
| 28 Mar, 2018 | Under contract | $379,000 | MRED MLS |
| — | Last price change | $399,900 | MRED MLS |
| 17 Feb, 2018 | Listed for sale | $399,900 | MRED MLS |
Room Specifics
Total Bedrooms: 4
Bedrooms Above Ground: 4
Bedrooms Below Ground: 0
Dimensions: —
Floor Type: Wood Laminate
Dimensions: —
Floor Type: Wood Laminate
Dimensions: —
Floor Type: Wood Laminate
Full Bathrooms: 4
Bathroom Amenities: Whirlpool,Double Sink
Bathroom in Basement: 1
Rooms: Den,Recreation Room,Exercise Room,Media Room
Basement Description: Finished
Other Specifics
| 3 | |
| Concrete Perimeter | |
| Asphalt | |
| Deck, Storms/Screens | |
| Corner Lot,Wooded | |
| 129 X 174 X 150 X 151 | |
| Unfinished | |
| Full | |
| Vaulted/Cathedral Ceilings, Bar-Wet, Hardwood Floors, Wood Laminate Floors, First Floor Laundry | |
| Range, Microwave, Dishwasher, Refrigerator, Washer, Dryer, Disposal, Stainless Steel Appliance(s) | |
| Not in DB | |
| — | |
| — | |
| — | |
| Wood Burning, Gas Starter |
Tax History
| Year | Property Taxes |
|---|---|
| 2018 | $10,472 |
Contact Agent
Nearby Similar Homes
Nearby Sold Comparables
Contact Agent
Listing Provided By
Baird & Warner










