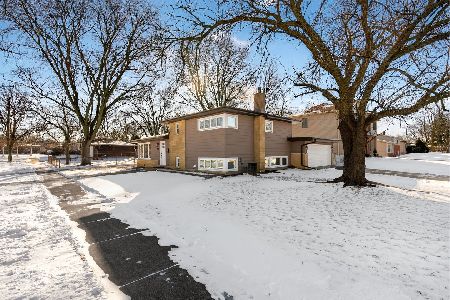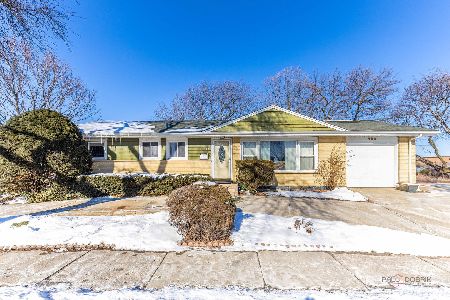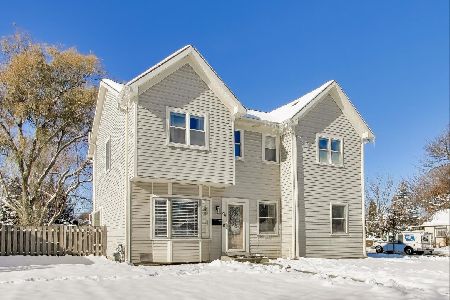702 Harvest Lane, Mount Prospect, Illinois 60056
$375,000
|
Sold
|
|
| Status: | Closed |
| Sqft: | 1,903 |
| Cost/Sqft: | $208 |
| Beds: | 3 |
| Baths: | 2 |
| Year Built: | 1989 |
| Property Taxes: | $8,220 |
| Days On Market: | 3738 |
| Lot Size: | 0,25 |
Description
RELOCATED OWNER BARELY HAD TIME TO SETTLE. HIS LOSS IS YOUR GAIN. SOLID BUILT BRICK RANCH HAS ALL OF TODAY'S AMENITIES. IMMACUALTELY CLEAN! GLEAMING HARDWOOD FLOORS THROUGHOUT (EXCEPT KITCHEN & BATHS). SPACIOUS ROOM SIZES. MASTER W/HUGE WALK IN CLOSET. MASTER BATH W SEP TUB & SHOWER.1ST FLOOR LAUNDRY. FENCED YARD, LARGE CONCRETE PATIO, PROFESSIONALLY LANDSCAPED YARD, MUCH LARGER THAN IT APPEARS. EXCELLENT NEIGHBORHOOD. BASEMENT IS GIGANTIC AND AWAITING YOUR PERSONAL FINISHES.HOMESTEAD EXEMPTION FOR TAXES IN PROCESS. TAX BILL EXPECTED TO BE LOWER. EXCLUDE DRYER IN BASEMENT.
Property Specifics
| Single Family | |
| — | |
| Ranch | |
| 1989 | |
| Full | |
| CUSTOM | |
| No | |
| 0.25 |
| Cook | |
| Harvest Heights | |
| 125 / Annual | |
| Insurance | |
| Public | |
| Public Sewer | |
| 09084166 | |
| 03353100010000 |
Nearby Schools
| NAME: | DISTRICT: | DISTANCE: | |
|---|---|---|---|
|
Grade School
Fairview Elementary School |
57 | — | |
|
Middle School
Lincoln Junior High School |
57 | Not in DB | |
|
High School
Prospect High School |
214 | Not in DB | |
Property History
| DATE: | EVENT: | PRICE: | SOURCE: |
|---|---|---|---|
| 13 May, 2014 | Sold | $360,000 | MRED MLS |
| 17 Mar, 2014 | Under contract | $360,000 | MRED MLS |
| 14 Mar, 2014 | Listed for sale | $360,000 | MRED MLS |
| 21 Mar, 2016 | Sold | $375,000 | MRED MLS |
| 22 Jan, 2016 | Under contract | $394,900 | MRED MLS |
| — | Last price change | $399,900 | MRED MLS |
| 11 Nov, 2015 | Listed for sale | $399,900 | MRED MLS |
Room Specifics
Total Bedrooms: 3
Bedrooms Above Ground: 3
Bedrooms Below Ground: 0
Dimensions: —
Floor Type: Hardwood
Dimensions: —
Floor Type: Hardwood
Full Bathrooms: 2
Bathroom Amenities: Separate Shower,Double Sink
Bathroom in Basement: 0
Rooms: Eating Area
Basement Description: Unfinished
Other Specifics
| 2 | |
| Concrete Perimeter | |
| Concrete | |
| Patio | |
| Corner Lot,Fenced Yard,Irregular Lot,Landscaped | |
| 245 X 126 X 207 | |
| — | |
| Full | |
| Vaulted/Cathedral Ceilings, Hardwood Floors, First Floor Bedroom, First Floor Laundry, First Floor Full Bath | |
| Range, Microwave, Dishwasher, Refrigerator, Freezer, Washer, Dryer | |
| Not in DB | |
| Sidewalks, Street Paved | |
| — | |
| — | |
| Attached Fireplace Doors/Screen, Gas Log |
Tax History
| Year | Property Taxes |
|---|---|
| 2014 | $8,190 |
| 2016 | $8,220 |
Contact Agent
Nearby Similar Homes
Nearby Sold Comparables
Contact Agent
Listing Provided By
RE/MAX Central Inc.










