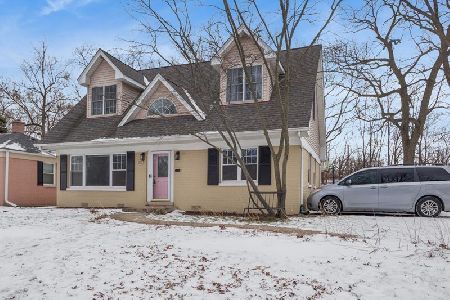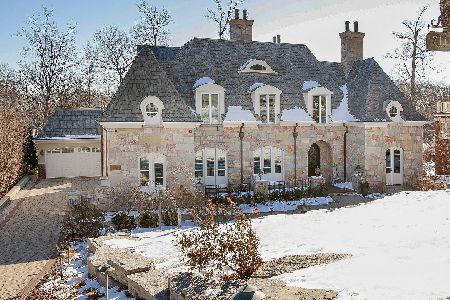702 Lenox Road, Glen Ellyn, Illinois 60137
$975,000
|
Sold
|
|
| Status: | Closed |
| Sqft: | 3,505 |
| Cost/Sqft: | $299 |
| Beds: | 4 |
| Baths: | 5 |
| Year Built: | 2005 |
| Property Taxes: | $25,079 |
| Days On Market: | 3111 |
| Lot Size: | 0,19 |
Description
Views of Lake Ellyn can be yours! Right on Lake Ellyn Park & walking distance to town & train! Handsome, newer home embracing simple clean lines & lofty, open floor plan, where it is all about living & entertaining beautifully! Very high level of finish & quality details. Cherry moldings, airy transoms, light-filled rms, art glass windows. Huge living & dining rm combination offers infinite entertaining possibilities. See-thru fireplace shared w/heart of the home: THE GREAT ROOM, an open concept family rm w/built-in wet bar, breakfast rm & inviting cherry kitchen w/granite counters & stainless appliances. Tucked-in "home command" center! 1st floor Music rm or Office. Maple Hardwood Floors thru-out. Large mudroom w/lockers. Skylights in upstairs Gallery is genius & a work of art. Master Suite w/fireplace, terrace & lux bath. Full finished basement w/rec rm, br & bath. Elevator to all 3 flrs makes it your forever hm! A must see!
Property Specifics
| Single Family | |
| — | |
| Prairie | |
| 2005 | |
| Full | |
| — | |
| No | |
| 0.19 |
| Du Page | |
| — | |
| 0 / Not Applicable | |
| None | |
| Lake Michigan,Public | |
| Public Sewer, Sewer-Storm | |
| 09693965 | |
| 0511211024 |
Nearby Schools
| NAME: | DISTRICT: | DISTANCE: | |
|---|---|---|---|
|
Grade School
Forest Glen Elementary School |
41 | — | |
|
Middle School
Hadley Junior High School |
41 | Not in DB | |
|
High School
Glenbard West High School |
87 | Not in DB | |
Property History
| DATE: | EVENT: | PRICE: | SOURCE: |
|---|---|---|---|
| 23 Feb, 2018 | Sold | $975,000 | MRED MLS |
| 22 Jan, 2018 | Under contract | $1,049,500 | MRED MLS |
| — | Last price change | $1,094,500 | MRED MLS |
| 18 Jul, 2017 | Listed for sale | $1,147,000 | MRED MLS |
Room Specifics
Total Bedrooms: 5
Bedrooms Above Ground: 4
Bedrooms Below Ground: 1
Dimensions: —
Floor Type: Hardwood
Dimensions: —
Floor Type: Hardwood
Dimensions: —
Floor Type: Hardwood
Dimensions: —
Floor Type: —
Full Bathrooms: 5
Bathroom Amenities: Whirlpool,Separate Shower,Double Sink,Full Body Spray Shower,Double Shower
Bathroom in Basement: 1
Rooms: Breakfast Room,Office,Foyer,Den,Mud Room,Gallery,Recreation Room,Bedroom 5,Storage
Basement Description: Partially Finished
Other Specifics
| 2.5 | |
| Concrete Perimeter | |
| Concrete | |
| Balcony, Patio, Porch | |
| Forest Preserve Adjacent,Nature Preserve Adjacent,Pond(s),Water View | |
| 55 X 160 | |
| — | |
| Full | |
| Vaulted/Cathedral Ceilings, Skylight(s), Bar-Wet, Elevator, Hardwood Floors, Heated Floors | |
| Double Oven, Microwave, Dishwasher, Refrigerator, Washer, Dryer, Disposal, Trash Compactor, Stainless Steel Appliance(s), Range Hood | |
| Not in DB | |
| Park, Tennis Court(s), Lake, Curbs, Sidewalks, Street Lights | |
| — | |
| — | |
| Double Sided, Wood Burning, Gas Starter |
Tax History
| Year | Property Taxes |
|---|---|
| 2018 | $25,079 |
Contact Agent
Nearby Similar Homes
Nearby Sold Comparables
Contact Agent
Listing Provided By
Berkshire Hathaway HomeServices Chicago














