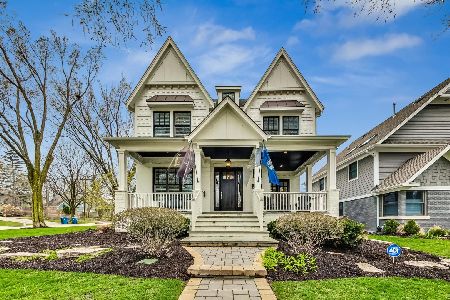702 Stough Street, Hinsdale, Illinois 60521
$510,000
|
Sold
|
|
| Status: | Closed |
| Sqft: | 0 |
| Cost/Sqft: | — |
| Beds: | 3 |
| Baths: | 2 |
| Year Built: | 1956 |
| Property Taxes: | $6,488 |
| Days On Market: | 2246 |
| Lot Size: | 0,14 |
Description
Virtual walk through 24/7 on YouTube. Walk to everything from this charming ranch, recently remodeled inside and out with low taxes. Walk to Metra train, Blue Ribbon Madison Elementary, new Hinsdale Middle School, Hinsdale Central, Dietz Park and community pools. Hardwood flooring throughout, stainless steel appliances, carrera marble counters, Kohler fixtures, Restoration Hardware lighting, new Anderson windows with cordless blinds. 2 car attached garage, new landscape and Unilock hardscape with in-ground sprinkler system and electric dog fence. This home is perfect for those looking for a new start in Hinsdale, or for those looking to keep their traditions in town. Seller is a IL licensed Real Estate Broker.
Property Specifics
| Single Family | |
| — | |
| — | |
| 1956 | |
| Full | |
| — | |
| No | |
| 0.14 |
| Du Page | |
| — | |
| — / Not Applicable | |
| None | |
| Lake Michigan | |
| Public Sewer | |
| 10582256 | |
| 0911408012 |
Nearby Schools
| NAME: | DISTRICT: | DISTANCE: | |
|---|---|---|---|
|
Grade School
Madison Elementary School |
181 | — | |
|
High School
Hinsdale Central High School |
86 | Not in DB | |
Property History
| DATE: | EVENT: | PRICE: | SOURCE: |
|---|---|---|---|
| 4 Jun, 2015 | Sold | $477,500 | MRED MLS |
| 1 May, 2015 | Under contract | $499,000 | MRED MLS |
| 11 Apr, 2015 | Listed for sale | $499,000 | MRED MLS |
| 7 Jul, 2020 | Sold | $510,000 | MRED MLS |
| 19 May, 2020 | Under contract | $539,000 | MRED MLS |
| — | Last price change | $544,000 | MRED MLS |
| 27 Nov, 2019 | Listed for sale | $595,000 | MRED MLS |
| 10 Apr, 2024 | Sold | $640,000 | MRED MLS |
| 9 Feb, 2024 | Under contract | $599,900 | MRED MLS |
| 7 Feb, 2024 | Listed for sale | $599,900 | MRED MLS |
Room Specifics
Total Bedrooms: 4
Bedrooms Above Ground: 3
Bedrooms Below Ground: 1
Dimensions: —
Floor Type: Hardwood
Dimensions: —
Floor Type: Hardwood
Dimensions: —
Floor Type: Carpet
Full Bathrooms: 2
Bathroom Amenities: —
Bathroom in Basement: 1
Rooms: No additional rooms
Basement Description: Finished
Other Specifics
| 2 | |
| — | |
| Asphalt | |
| — | |
| Corner Lot | |
| 48X125 | |
| Pull Down Stair | |
| None | |
| Hardwood Floors, First Floor Bedroom, First Floor Full Bath | |
| Range, Microwave, Dishwasher, Refrigerator, Freezer, Stainless Steel Appliance(s) | |
| Not in DB | |
| — | |
| — | |
| — | |
| — |
Tax History
| Year | Property Taxes |
|---|---|
| 2015 | $5,215 |
| 2020 | $6,488 |
| 2024 | $8,119 |
Contact Agent
Nearby Similar Homes
Nearby Sold Comparables
Contact Agent
Listing Provided By
Berkshire Hathaway HomeServices Chicago











