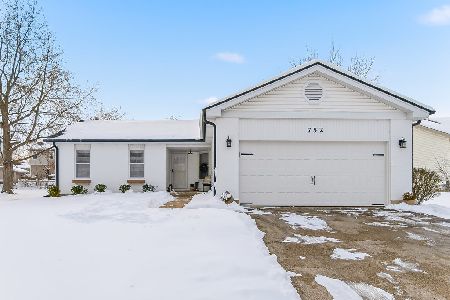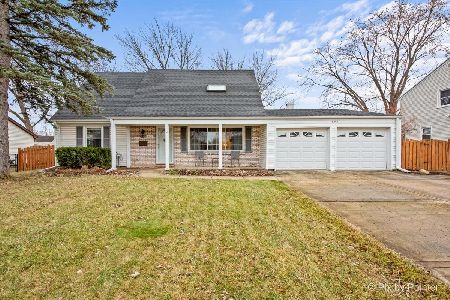702 Walnut Lane, Schaumburg, Illinois 60194
$385,000
|
Sold
|
|
| Status: | Closed |
| Sqft: | 2,198 |
| Cost/Sqft: | $180 |
| Beds: | 4 |
| Baths: | 3 |
| Year Built: | 1977 |
| Property Taxes: | $7,723 |
| Days On Market: | 3229 |
| Lot Size: | 0,14 |
Description
LOOK NO FURTHER- This UPDATED HOME shows like a model! The OPEN CONCEPT EAT-IN-KITCHEN features a custom breakfast bar, AMPLE STORAGE, HIGH-END SOFT CLOSE 42" CUSTOM cabinets, NEWER SS APPLIANCES, BRAND NEW GRANITE counters, & NEW HARDWOOD FLOORS! Enjoy winter nights in the family room around your very own FIREPLACE! Spend summer days outside on your private patio & enjoy your LARGE fenced-in lot! Relax in the PRIVATELY located master suite featuring DRAMATIC VAULTED ceilings, HUGE WALK-IN-CLOSET, 2 SPACIOUS BONUS CLOSETS, & RENOVATED EN SUITE w/dual vanities! Take advantage of peaceful cul-de-sac living & enjoy PLENTY of parking in the EXTENDED DRIVEWAY! No detail was overlooked in this meticulously maintained home! Home offers NEW HARDWOOD FLOORING, FRESH paint, upgraded lighting, UPDATED bathrooms, NEW WINDOWS, NEW doors, NEW TRIM, & BEAUTIFUL wainscoting! Near parks, shopping, restaurants, & entertainment! Near 90,290,390,59,58 & METRA! HIGHLY RATED SCHOOLS & IDEAL LOCATION!
Property Specifics
| Single Family | |
| — | |
| — | |
| 1977 | |
| Partial | |
| — | |
| No | |
| 0.14 |
| Cook | |
| — | |
| 0 / Not Applicable | |
| None | |
| Public | |
| Public Sewer | |
| 09572994 | |
| 07184110200000 |
Nearby Schools
| NAME: | DISTRICT: | DISTANCE: | |
|---|---|---|---|
|
Grade School
Blackwell Elementary School |
54 | — | |
|
Middle School
Jane Addams Junior High School |
54 | Not in DB | |
|
High School
Schaumburg High School |
211 | Not in DB | |
Property History
| DATE: | EVENT: | PRICE: | SOURCE: |
|---|---|---|---|
| 15 May, 2017 | Sold | $385,000 | MRED MLS |
| 1 Apr, 2017 | Under contract | $395,000 | MRED MLS |
| 23 Mar, 2017 | Listed for sale | $395,000 | MRED MLS |
Room Specifics
Total Bedrooms: 4
Bedrooms Above Ground: 4
Bedrooms Below Ground: 0
Dimensions: —
Floor Type: Wood Laminate
Dimensions: —
Floor Type: Wood Laminate
Dimensions: —
Floor Type: Wood Laminate
Full Bathrooms: 3
Bathroom Amenities: Separate Shower,Double Sink,Soaking Tub
Bathroom in Basement: 0
Rooms: Foyer
Basement Description: Partially Finished
Other Specifics
| 2 | |
| — | |
| — | |
| Patio, Storms/Screens | |
| Cul-De-Sac | |
| 6304 | |
| — | |
| Full | |
| Vaulted/Cathedral Ceilings, Skylight(s), Hardwood Floors, Wood Laminate Floors | |
| — | |
| Not in DB | |
| — | |
| — | |
| — | |
| Wood Burning, Gas Starter, Includes Accessories |
Tax History
| Year | Property Taxes |
|---|---|
| 2017 | $7,723 |
Contact Agent
Nearby Similar Homes
Nearby Sold Comparables
Contact Agent
Listing Provided By
Redfin Corporation






