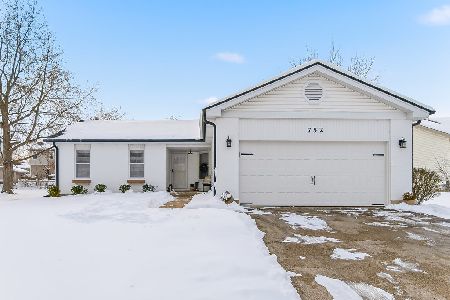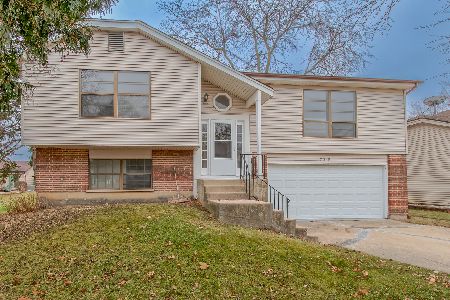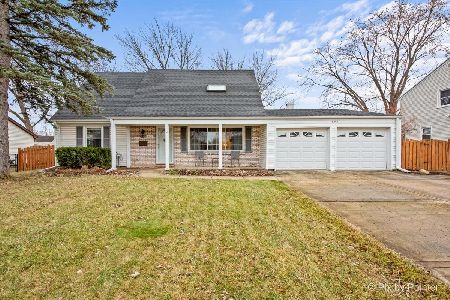708 Walnut Lane, Schaumburg, Illinois 60194
$375,000
|
Sold
|
|
| Status: | Closed |
| Sqft: | 2,176 |
| Cost/Sqft: | $177 |
| Beds: | 4 |
| Baths: | 3 |
| Year Built: | 1976 |
| Property Taxes: | $9,282 |
| Days On Market: | 1801 |
| Lot Size: | 0,15 |
Description
**VERY MOTIVATED SELLER** Welcome home! Beautiful and spacious 4 bed / 2.5 bath rare gem in Schaumburg! Home boasts stainless steel appliances, an eat-in kitchen AND a full dining room, office/den room for light reading or working from home, a wood-burning fireplace in the front room and a huge fenced in backyard! Crawl space and attic hold plenty of storage. Located in the heart of Schaumburg near several parks, restaurants, shopping and excellent schools! Recent updates include new carpet, vinyl flooring in laundry and bathrooms, refinished hardwood floors and fresh paint throughout. Highly coveted home in cul-de-sac will not be available for long!
Property Specifics
| Single Family | |
| — | |
| Colonial | |
| 1976 | |
| None | |
| — | |
| No | |
| 0.15 |
| Cook | |
| Sheffield Estates | |
| 0 / Not Applicable | |
| None | |
| Lake Michigan,Public | |
| Public Sewer | |
| 10998464 | |
| 07184110190000 |
Nearby Schools
| NAME: | DISTRICT: | DISTANCE: | |
|---|---|---|---|
|
Grade School
Blackwell Elementary School |
54 | — | |
|
Middle School
Jane Addams Junior High School |
54 | Not in DB | |
|
High School
Schaumburg High School |
211 | Not in DB | |
Property History
| DATE: | EVENT: | PRICE: | SOURCE: |
|---|---|---|---|
| 3 Jan, 2008 | Sold | $356,000 | MRED MLS |
| 18 Oct, 2007 | Under contract | $369,900 | MRED MLS |
| 16 Jun, 2007 | Listed for sale | $369,900 | MRED MLS |
| 29 Aug, 2017 | Under contract | $0 | MRED MLS |
| 10 Aug, 2017 | Listed for sale | $0 | MRED MLS |
| 14 May, 2021 | Sold | $375,000 | MRED MLS |
| 18 Mar, 2021 | Under contract | $384,900 | MRED MLS |
| — | Last price change | $389,900 | MRED MLS |
| 18 Feb, 2021 | Listed for sale | $399,000 | MRED MLS |

















Room Specifics
Total Bedrooms: 4
Bedrooms Above Ground: 4
Bedrooms Below Ground: 0
Dimensions: —
Floor Type: Carpet
Dimensions: —
Floor Type: Carpet
Dimensions: —
Floor Type: Carpet
Full Bathrooms: 3
Bathroom Amenities: —
Bathroom in Basement: 0
Rooms: Den,Eating Area
Basement Description: Crawl
Other Specifics
| 2 | |
| Concrete Perimeter | |
| Concrete,Side Drive | |
| Patio, Brick Paver Patio, Storms/Screens | |
| Cul-De-Sac,Fenced Yard | |
| 60 X 118 X 89 X 121 | |
| Unfinished | |
| Full | |
| Hardwood Floors, First Floor Bedroom, First Floor Laundry | |
| Range, Microwave, Dishwasher, Refrigerator, Washer, Dryer, Stainless Steel Appliance(s) | |
| Not in DB | |
| Park, Curbs, Sidewalks, Street Lights, Street Paved | |
| — | |
| — | |
| Wood Burning, Gas Starter |
Tax History
| Year | Property Taxes |
|---|---|
| 2008 | $4,846 |
| 2021 | $9,282 |
Contact Agent
Nearby Similar Homes
Nearby Sold Comparables
Contact Agent
Listing Provided By
GC Realty and Development






