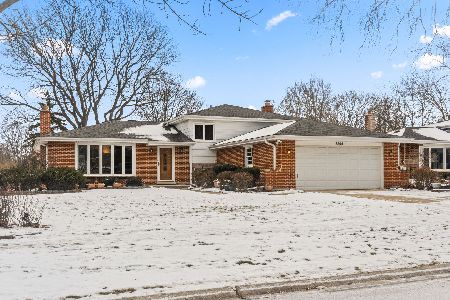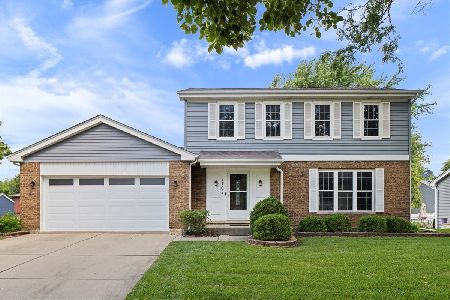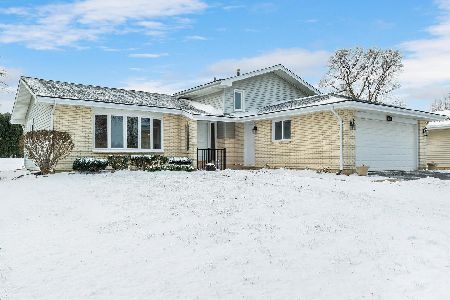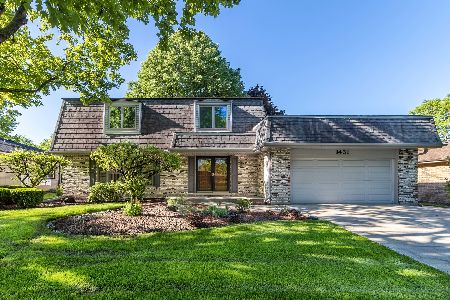7021 Hillcrest Drive, Downers Grove, Illinois 60516
$442,600
|
Sold
|
|
| Status: | Closed |
| Sqft: | 2,354 |
| Cost/Sqft: | $181 |
| Beds: | 4 |
| Baths: | 3 |
| Year Built: | 1976 |
| Property Taxes: | $7,423 |
| Days On Market: | 1773 |
| Lot Size: | 0,00 |
Description
Wow! A meticulously maintained 4 bed, 2.5 home in highly sought-after Dunham Place subdivision of Downers Grove. It boasts 2354 square feet, gleaming hardwood floors, an updated kitchen with quartz countertops and refaced cabinets, a finished basement and so much more! The entertaining opportunities are endless - from the open and inviting kitchen to the cozy family room featuring a gas fireplace to the expansive backyard. That's not to mention the bar and entertaining space in the large recreation room. The hardwood floors were just refinished (2021) and most of the interior has been freshly painted too (2021). Additional updates include, but aren't limited to - California closet in master bedroom (2021), gas fireplace logs and liner (2020), exterior drain system (2020), windows (2018/2015), water heater (2018), roof (2017), hardwired smoke alarms (2018), patio (2016), refrigerator (2015). The location is amazing - close to shops, restaurants and the interstate. Don't miss out - see it today!
Property Specifics
| Single Family | |
| — | |
| — | |
| 1976 | |
| Full | |
| — | |
| No | |
| — |
| Du Page | |
| — | |
| — / Not Applicable | |
| None | |
| Lake Michigan | |
| Public Sewer | |
| 11006706 | |
| 0919416007 |
Nearby Schools
| NAME: | DISTRICT: | DISTANCE: | |
|---|---|---|---|
|
Grade School
Indian Trail Elementary School |
58 | — | |
|
Middle School
O Neill Middle School |
58 | Not in DB | |
|
High School
South High School |
99 | Not in DB | |
Property History
| DATE: | EVENT: | PRICE: | SOURCE: |
|---|---|---|---|
| 5 May, 2021 | Sold | $442,600 | MRED MLS |
| 28 Mar, 2021 | Under contract | $425,000 | MRED MLS |
| 26 Mar, 2021 | Listed for sale | $0 | MRED MLS |
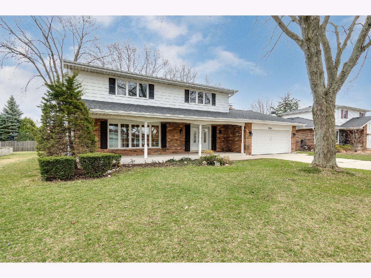
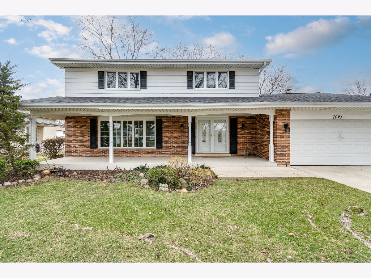
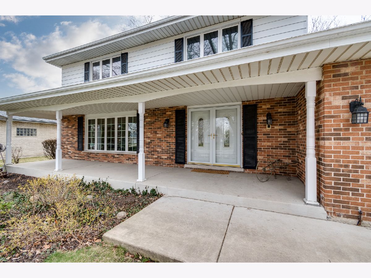
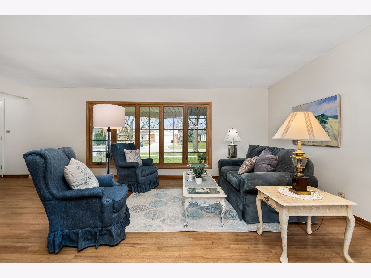
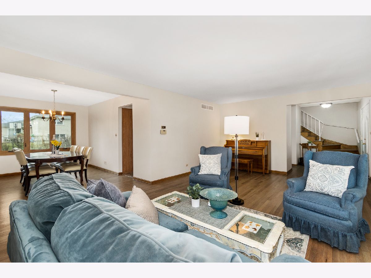
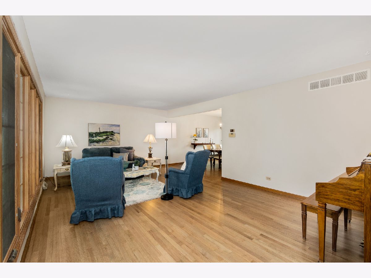
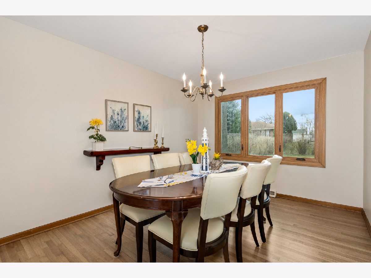
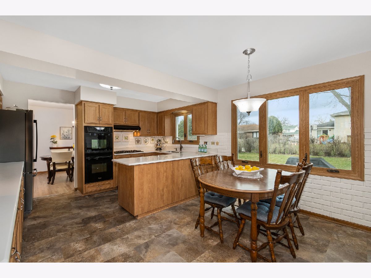
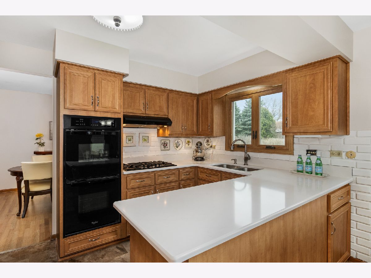
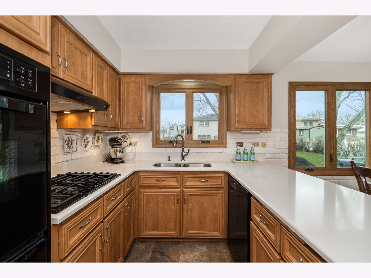
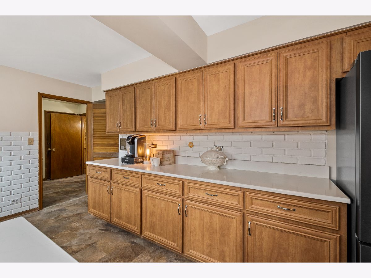
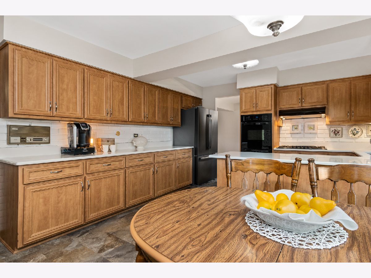
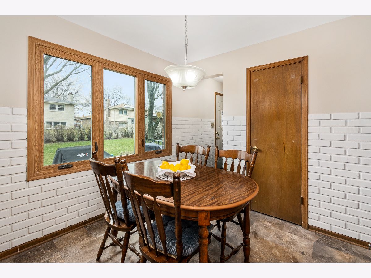
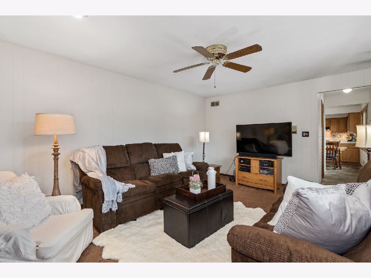
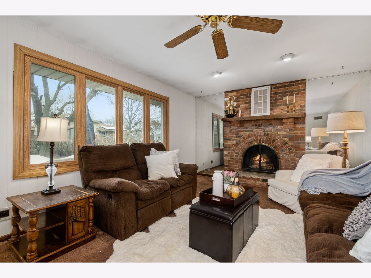
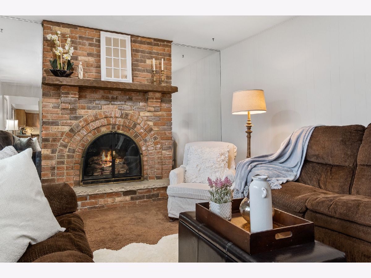
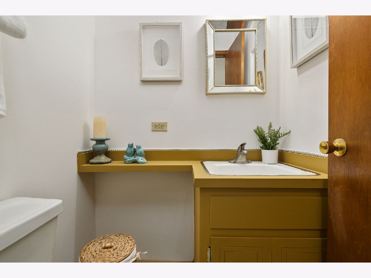
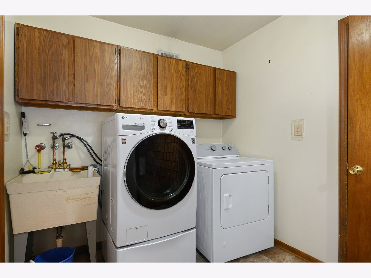
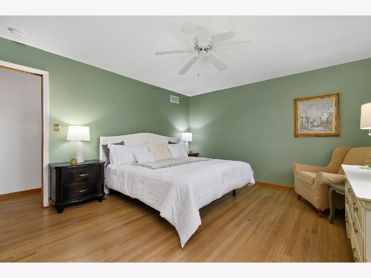
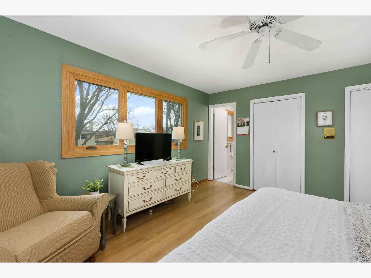
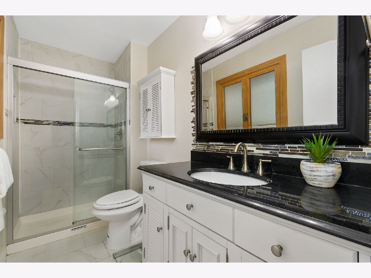
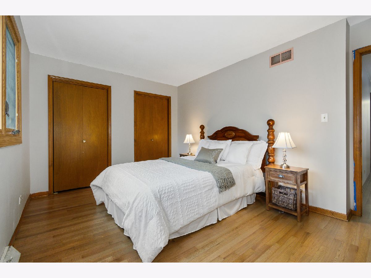
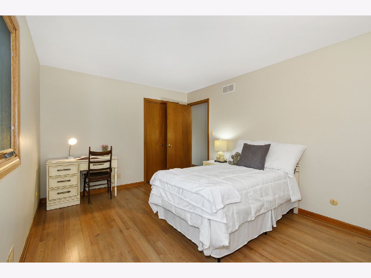
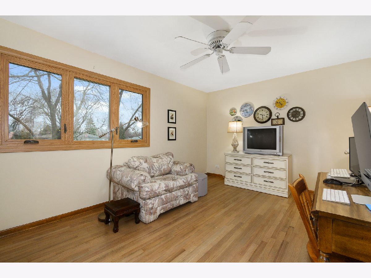
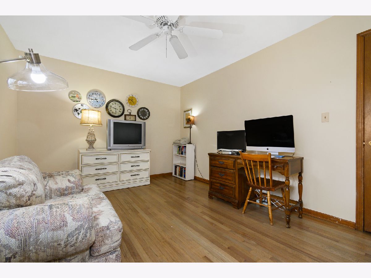
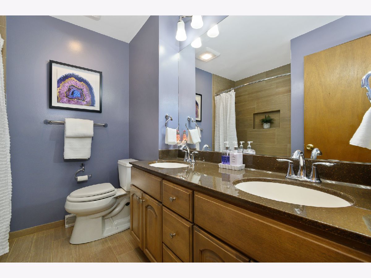
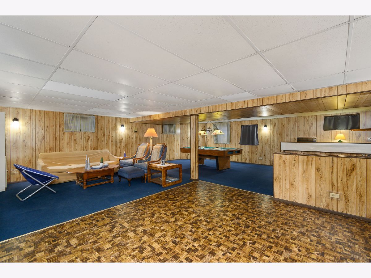
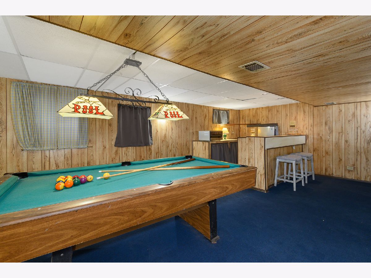
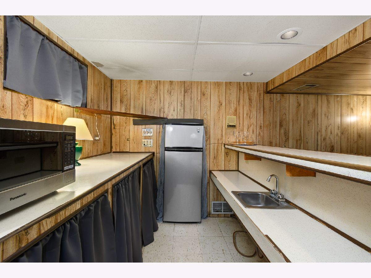
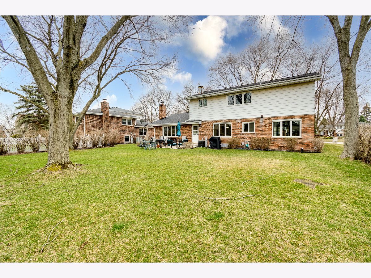
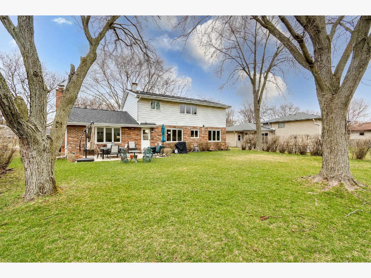
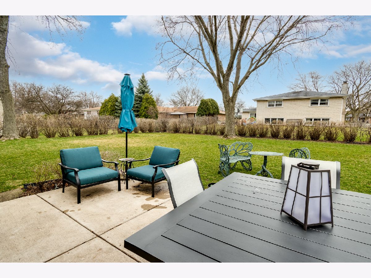
Room Specifics
Total Bedrooms: 4
Bedrooms Above Ground: 4
Bedrooms Below Ground: 0
Dimensions: —
Floor Type: Hardwood
Dimensions: —
Floor Type: Hardwood
Dimensions: —
Floor Type: Hardwood
Full Bathrooms: 3
Bathroom Amenities: —
Bathroom in Basement: 0
Rooms: Recreation Room
Basement Description: Finished
Other Specifics
| 2 | |
| Concrete Perimeter | |
| Concrete | |
| — | |
| — | |
| 8892 | |
| — | |
| Full | |
| Hardwood Floors, First Floor Laundry | |
| Double Oven, Microwave, Dishwasher, Refrigerator, Washer, Dryer, Disposal | |
| Not in DB | |
| — | |
| — | |
| — | |
| Gas Log, Gas Starter |
Tax History
| Year | Property Taxes |
|---|---|
| 2021 | $7,423 |
Contact Agent
Nearby Similar Homes
Nearby Sold Comparables
Contact Agent
Listing Provided By
Keller Williams Premiere Properties

