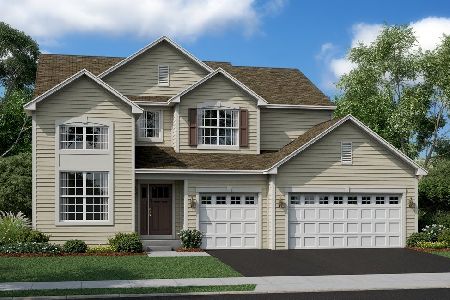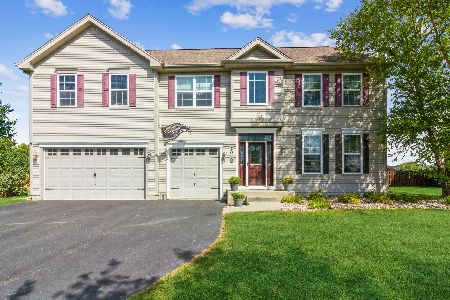7025 Liam Lane, Mchenry, Illinois 60050
$334,926
|
Sold
|
|
| Status: | Closed |
| Sqft: | 2,612 |
| Cost/Sqft: | $128 |
| Beds: | 4 |
| Baths: | 3 |
| Year Built: | 2020 |
| Property Taxes: | $906 |
| Days On Market: | 1933 |
| Lot Size: | 0,39 |
Description
LOT 7011, The Galveston is a well-loved layout that features: four bedrooms, two-and-a-half bathrooms, a partial basement and a three-car garage. The open floor plan impresses from the moment you step inside offering a bright welcoming with a two-story foyer along an open living room. Attached to the living room is a formal dining room with convenient access to the kitchen. The modern and spacious kitchen features Quartz counter tops, an island with pendant lights, a spacious pantry, as well as Aristokraft cabinets and GE stainless-steel refrigerator, gas range, dishwasher and microwave, and a breakfast dining area that adjoins the comfortable family room. Opposite the kitchen is a conveniently hidden study. The owner's suite includes a private bathroom that features walk-in shower, a private water closet and double-bowl vanity leads into the walk-in closet. Additional features include: WIFI in every room with no dead spots, Schlage lock, Ring video doorbell, Honeywell-WIFI thermostat Estimated October Delivery Pics are of model
Property Specifics
| Single Family | |
| — | |
| Traditional | |
| 2020 | |
| Partial | |
| GALVESTON C LOT 7011 | |
| No | |
| 0.39 |
| Mc Henry | |
| Legend Lakes | |
| 346 / Annual | |
| Other | |
| Public | |
| Public Sewer | |
| 10889439 | |
| 1405151006 |
Nearby Schools
| NAME: | DISTRICT: | DISTANCE: | |
|---|---|---|---|
|
Grade School
Valley View Elementary School |
15 | — | |
|
Middle School
Parkland Middle School |
15 | Not in DB | |
|
High School
Mchenry High School-west Campus |
156 | Not in DB | |
Property History
| DATE: | EVENT: | PRICE: | SOURCE: |
|---|---|---|---|
| 25 Nov, 2020 | Sold | $334,926 | MRED MLS |
| 7 Nov, 2020 | Under contract | $334,926 | MRED MLS |
| — | Last price change | $339,926 | MRED MLS |
| 1 Oct, 2020 | Listed for sale | $339,926 | MRED MLS |



























Room Specifics
Total Bedrooms: 4
Bedrooms Above Ground: 4
Bedrooms Below Ground: 0
Dimensions: —
Floor Type: Carpet
Dimensions: —
Floor Type: Carpet
Dimensions: —
Floor Type: Carpet
Full Bathrooms: 3
Bathroom Amenities: Double Sink
Bathroom in Basement: 0
Rooms: Breakfast Room,Study
Basement Description: Unfinished,Bathroom Rough-In
Other Specifics
| 3 | |
| Concrete Perimeter | |
| Asphalt | |
| Porch | |
| — | |
| 17000 | |
| — | |
| Full | |
| First Floor Laundry, Walk-In Closet(s), Open Floorplan | |
| Range, Microwave, Dishwasher, Refrigerator, Stainless Steel Appliance(s), Cooktop, Built-In Oven, Range Hood | |
| Not in DB | |
| Park, Lake, Curbs, Sidewalks, Street Lights, Street Paved | |
| — | |
| — | |
| — |
Tax History
| Year | Property Taxes |
|---|---|
| 2020 | $906 |
Contact Agent
Nearby Similar Homes
Contact Agent
Listing Provided By
Better Homes and Gardens Real Estate Star Homes






