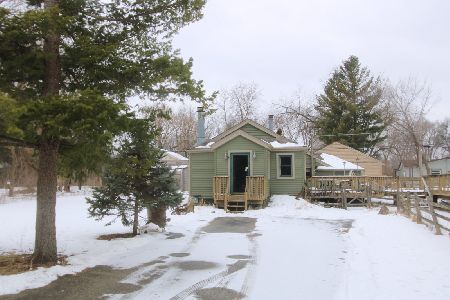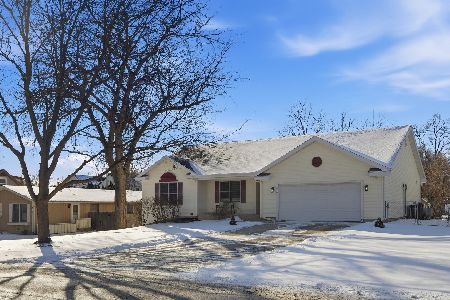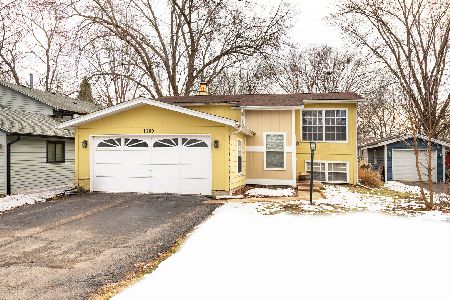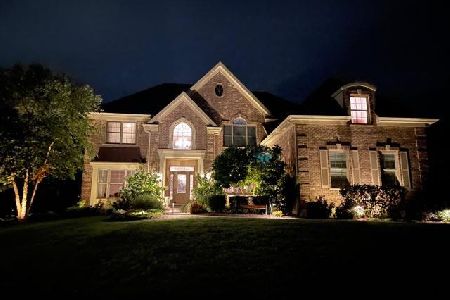7025 Longmoor Drive, Lakewood, Illinois 60014
$482,625
|
Sold
|
|
| Status: | Closed |
| Sqft: | 3,100 |
| Cost/Sqft: | $161 |
| Beds: | 4 |
| Baths: | 4 |
| Year Built: | 2018 |
| Property Taxes: | $1,867 |
| Days On Market: | 2168 |
| Lot Size: | 0,53 |
Description
HGTV can take lessons from this gorgeous home! Custom-built, new construction, and low maintenance Hardyboard siding and stone exterior. Enjoy sunlight drenched rooms with spectacular golf course fairway views. Open concept living at its finest with 9' ceilings and high-end wide-plank hardwood floors throughout the main living areas. The Chef's kitchen features all stainless appliances including an in-wall oven and microwave/convection combo, refrigerator, cooktop/ventilation hood, beverage center and refrigerator, deep stainless sink, gorgeous subway and lantern tiled backsplash, and a 10-foot quartz center island overlooking the expansive great room. Great room features a huge picture window, stack-stone fireplace and custom built-ins flanking the fireplace. Enjoy a first-floor master bedroom and spa-like master bath with free standing soaker tub surrounded by shiplap, custom highboy cararra marble vanities, over-sized walk-in shower with dual heads, private water closet, and a spacious walk-in closet with customized closet organizers. First floor also includes an open but cozy formal dining room adorned with wainscoting, a 2-story foyer, laundry and mud room and an office or 5th bedroom option. The second story features an additional master bedroom ensuite or princess suite and two additional spacious bedrooms with a Jack-in-Jill style third full bath. Enjoy your early morning coffee on this covered front porch or watch the sun go down on the spacious back deck. Huge open English basement is awaiting your custom touches and additional square footage on the 2nd level is perfect for an extra bonus or exercise room! No detail has been missed here!
Property Specifics
| Single Family | |
| — | |
| Traditional | |
| 2018 | |
| Full,English | |
| — | |
| No | |
| 0.53 |
| Mc Henry | |
| The Woods Of Turnberry | |
| 180 / Annual | |
| Insurance,Other | |
| Public | |
| Public Sewer | |
| 10655660 | |
| 1802476019 |
Nearby Schools
| NAME: | DISTRICT: | DISTANCE: | |
|---|---|---|---|
|
Grade School
West Elementary School |
47 | — | |
|
Middle School
Richard F Bernotas Middle School |
47 | Not in DB | |
|
High School
Crystal Lake Central High School |
155 | Not in DB | |
Property History
| DATE: | EVENT: | PRICE: | SOURCE: |
|---|---|---|---|
| 15 Feb, 2019 | Sold | $464,900 | MRED MLS |
| 2 Jan, 2019 | Under contract | $526,000 | MRED MLS |
| — | Last price change | $526,900 | MRED MLS |
| 19 Oct, 2018 | Listed for sale | $526,900 | MRED MLS |
| 31 Jul, 2019 | Sold | $465,000 | MRED MLS |
| 27 Jun, 2019 | Under contract | $479,500 | MRED MLS |
| — | Last price change | $499,500 | MRED MLS |
| 22 Apr, 2019 | Listed for sale | $499,500 | MRED MLS |
| 9 Jun, 2020 | Sold | $482,625 | MRED MLS |
| 15 Mar, 2020 | Under contract | $500,000 | MRED MLS |
| 11 Mar, 2020 | Listed for sale | $500,000 | MRED MLS |
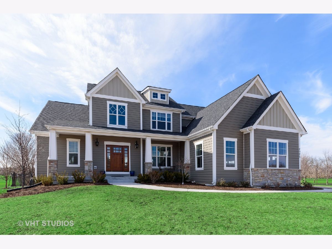
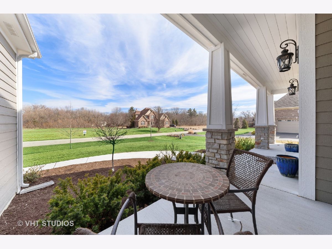
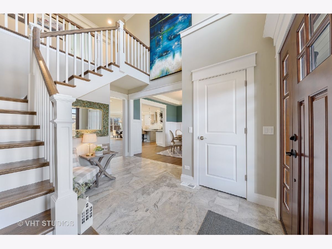
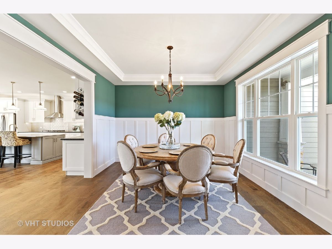
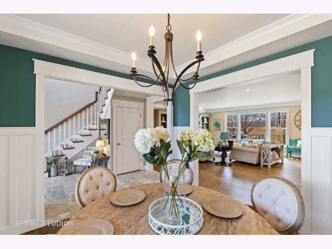
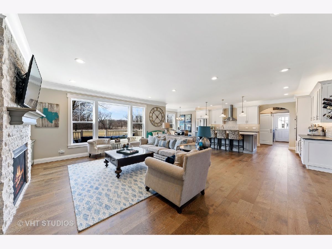
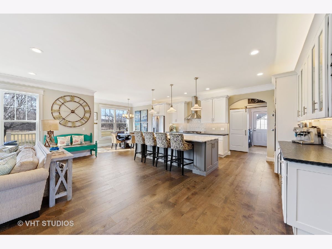
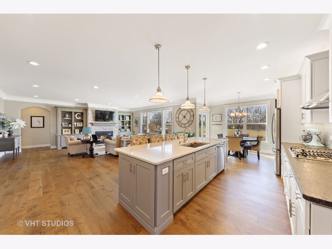
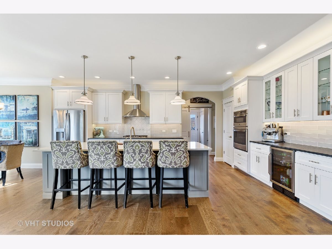
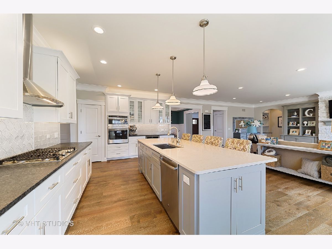
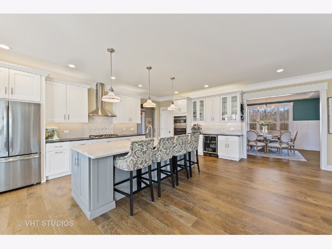
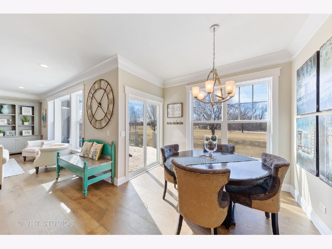
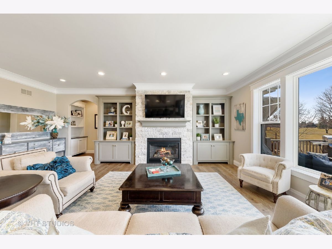
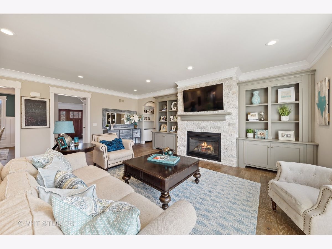
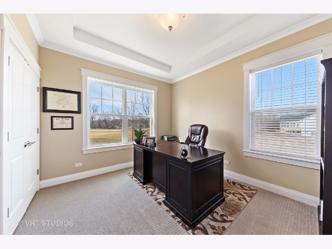
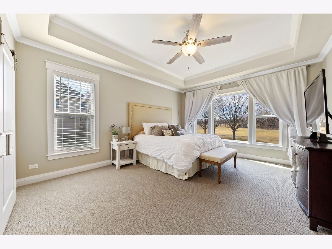
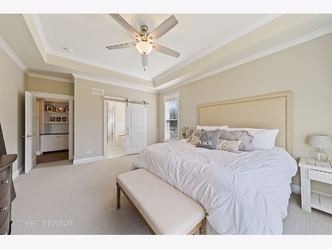
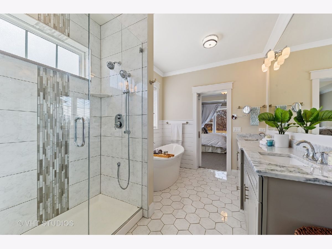
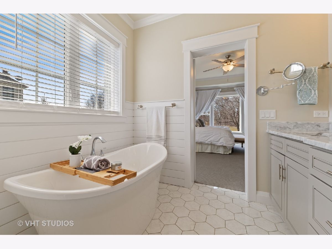
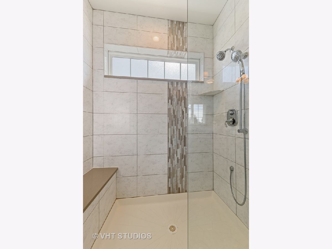
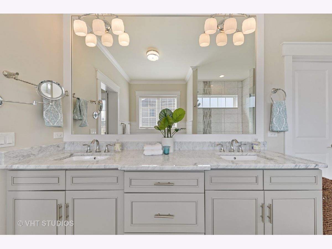
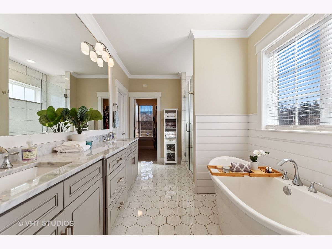
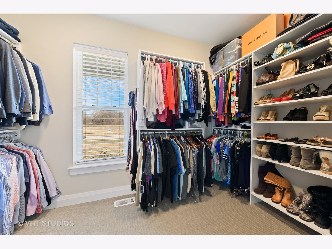
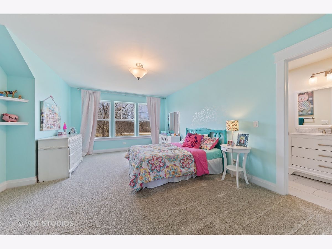
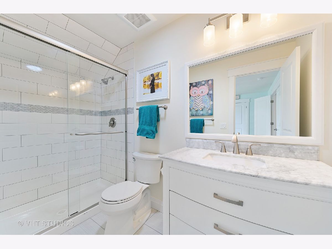
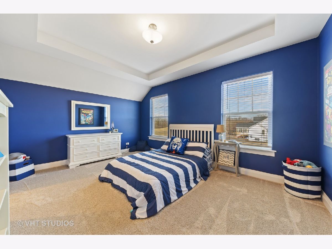
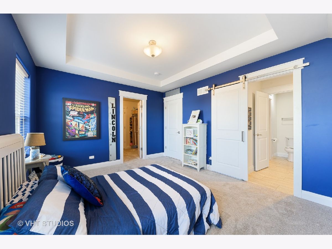
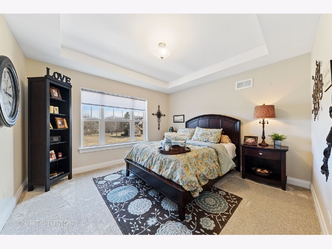
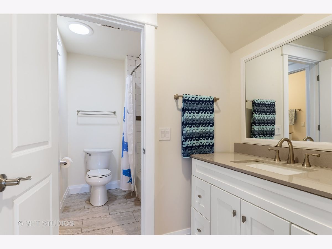
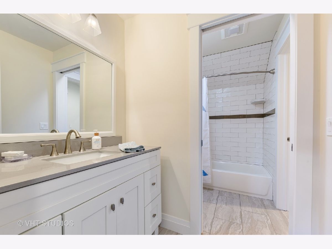
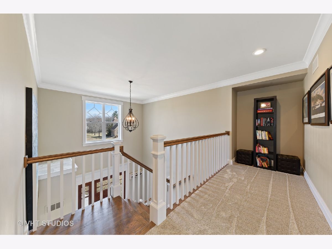
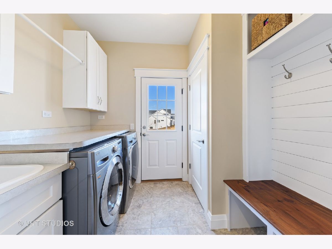
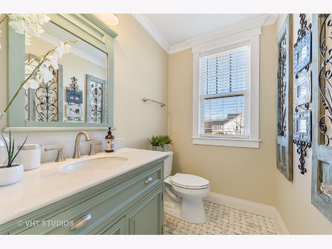
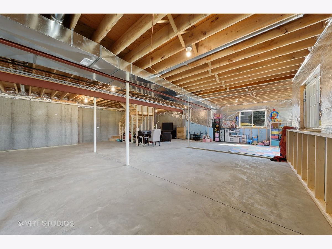
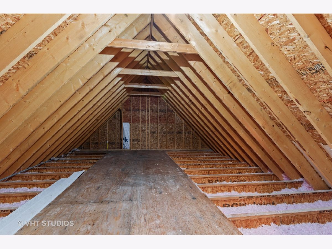
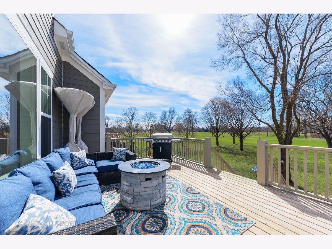
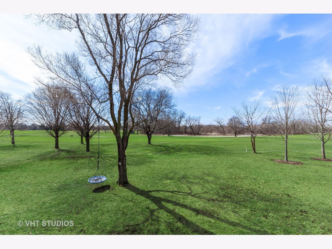
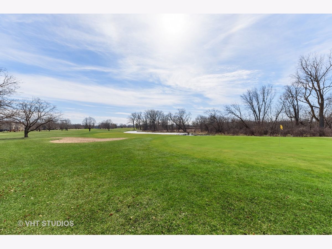
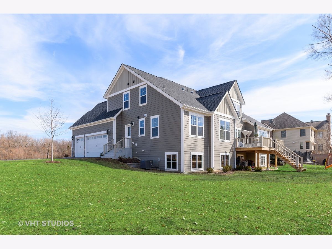
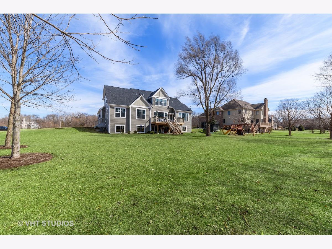
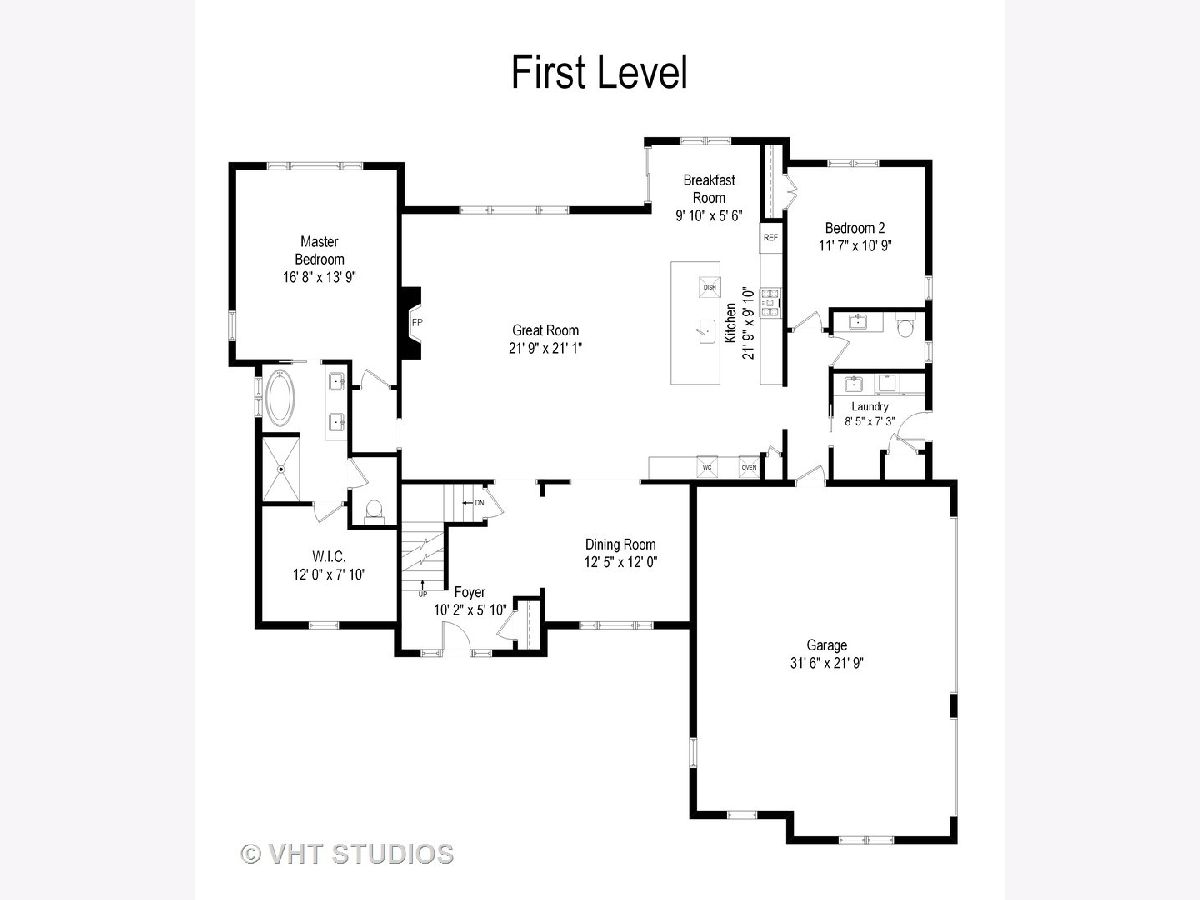
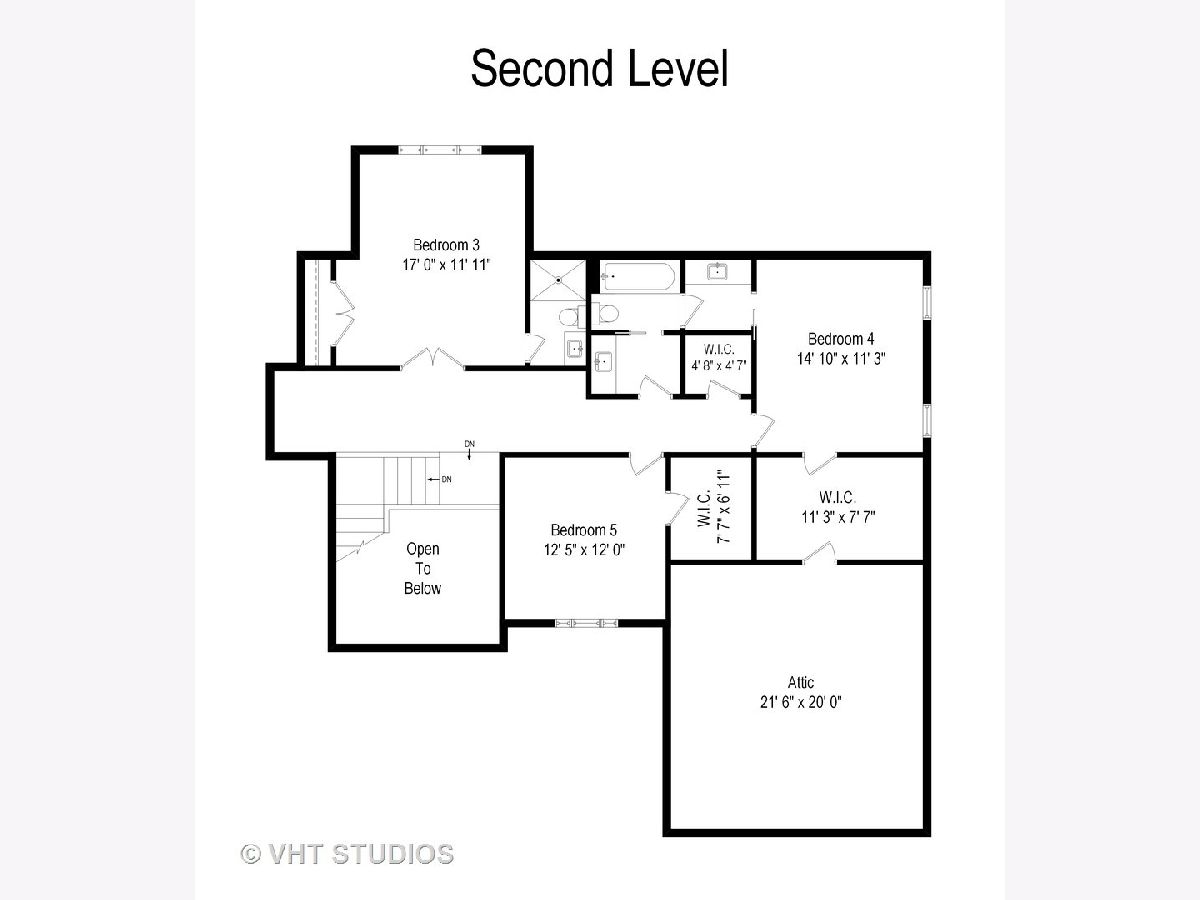
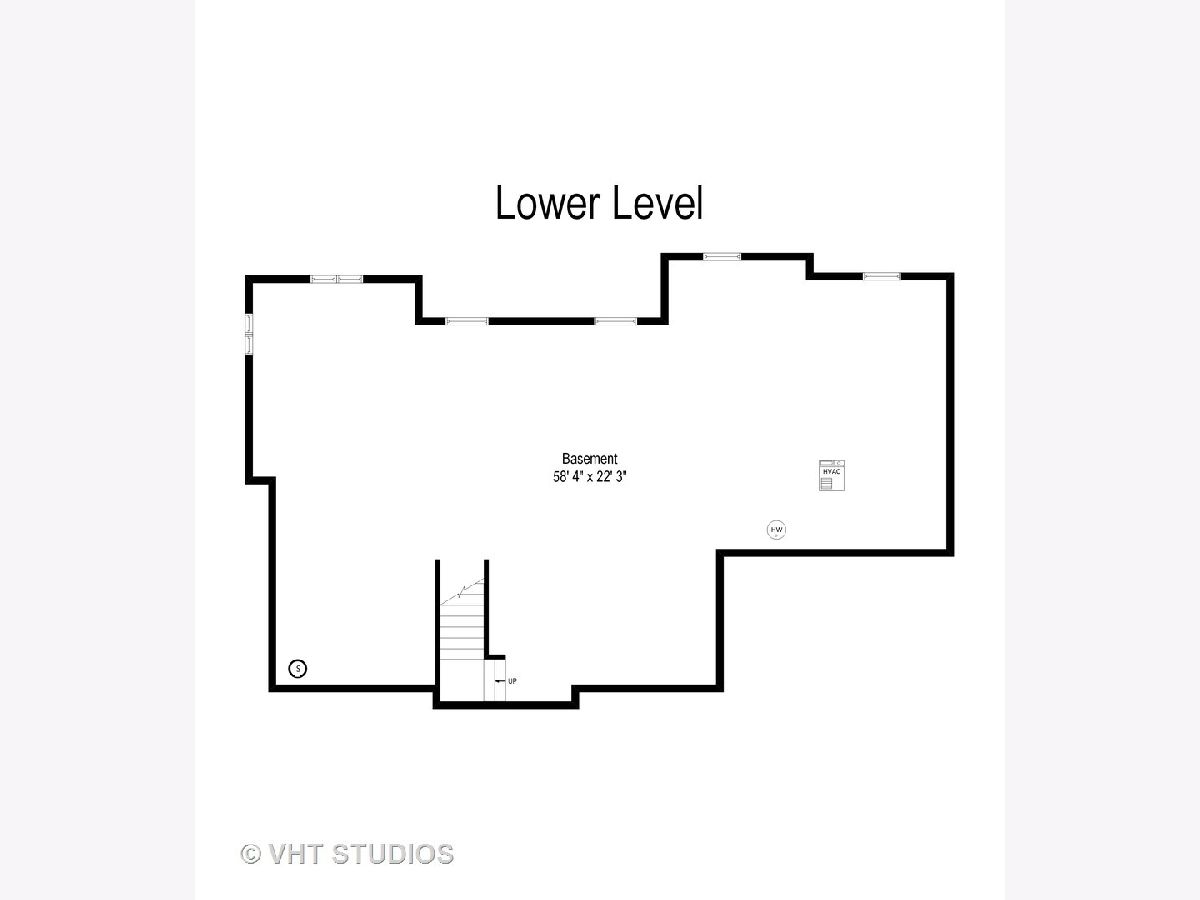
Room Specifics
Total Bedrooms: 4
Bedrooms Above Ground: 4
Bedrooms Below Ground: 0
Dimensions: —
Floor Type: Carpet
Dimensions: —
Floor Type: Carpet
Dimensions: —
Floor Type: Carpet
Full Bathrooms: 4
Bathroom Amenities: Separate Shower,Double Sink,Soaking Tub
Bathroom in Basement: 0
Rooms: Eating Area,Great Room,Office,Foyer,Walk In Closet
Basement Description: Unfinished,Bathroom Rough-In
Other Specifics
| 3 | |
| Concrete Perimeter | |
| Asphalt | |
| Deck, Porch, Storms/Screens | |
| Golf Course Lot,Landscaped | |
| 128 X 179 | |
| Full,Unfinished | |
| Full | |
| Vaulted/Cathedral Ceilings, Hardwood Floors, Solar Tubes/Light Tubes, First Floor Bedroom, First Floor Laundry, First Floor Full Bath, Walk-In Closet(s) | |
| Microwave, Dishwasher, Refrigerator, Disposal, Stainless Steel Appliance(s), Wine Refrigerator, Cooktop, Built-In Oven, Range Hood | |
| Not in DB | |
| Street Lights, Street Paved | |
| — | |
| — | |
| Attached Fireplace Doors/Screen, Gas Log, Gas Starter, Heatilator |
Tax History
| Year | Property Taxes |
|---|---|
| 2020 | $1,867 |
Contact Agent
Nearby Similar Homes
Nearby Sold Comparables
Contact Agent
Listing Provided By
@properties

