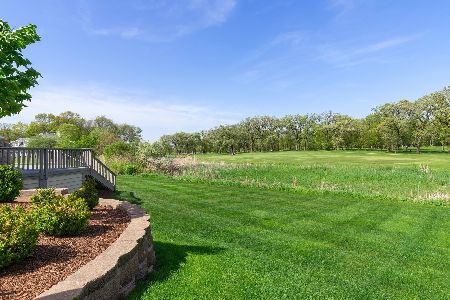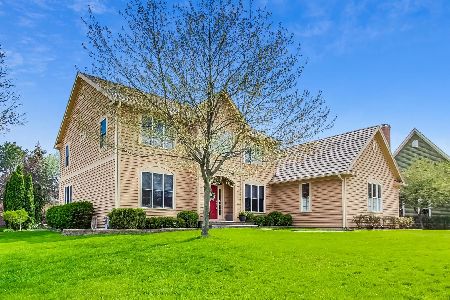7029 Lauren Court, Gurnee, Illinois 60031
$490,000
|
Sold
|
|
| Status: | Closed |
| Sqft: | 3,031 |
| Cost/Sqft: | $165 |
| Beds: | 4 |
| Baths: | 4 |
| Year Built: | 1998 |
| Property Taxes: | $15,481 |
| Days On Market: | 2051 |
| Lot Size: | 0,46 |
Description
With over $60,000 in recent upgrades including a BRAND NEW roof with transferable warranty (2019), you can make this your home in prestigious Aberdare Estates! The 2 story foyer welcomes you home and is flanked by formal living and dining rooms. The kitchen features granite counter tops and all NEW (2019): Frigidaire double oven, low-profile microwave and custom stainless-steel backsplash. Appreciate picturesque views while you enjoy your morning breakfast in eating area, or while working from your private office with custom built-ins. Retreat to the first-floor master bedroom where you will find trey ceiling and a large walk-in closet. Enjoy a relaxing soak in the Jacuzzi tub in your private en-suite, which also includes quartz top double vanity and separate shower. 2 story family room with gas start/wood burning fireplace, laundry room and half bath complete the first floor. Two additional bedrooms with jack-and-Jill bath each with private vanity area and 4th bedroom with en-suite and walk-in closet, all with granite top vanities, complete the second level. The unfinished basement with high ceilings provides potential for lots of extra living space and is just waiting for you to make it your own!
Property Specifics
| Single Family | |
| — | |
| Traditional | |
| 1998 | |
| Full,English | |
| — | |
| No | |
| 0.46 |
| Lake | |
| Aberdare Estates | |
| 500 / Annual | |
| Insurance,Other | |
| Lake Michigan | |
| Public Sewer | |
| 10731800 | |
| 07201010400000 |
Nearby Schools
| NAME: | DISTRICT: | DISTANCE: | |
|---|---|---|---|
|
Grade School
Woodland Elementary School |
50 | — | |
|
Middle School
Woodland Middle School |
50 | Not in DB | |
|
High School
Warren Township High School |
121 | Not in DB | |
Property History
| DATE: | EVENT: | PRICE: | SOURCE: |
|---|---|---|---|
| 23 Sep, 2020 | Sold | $490,000 | MRED MLS |
| 24 Aug, 2020 | Under contract | $499,000 | MRED MLS |
| 1 Jun, 2020 | Listed for sale | $499,000 | MRED MLS |
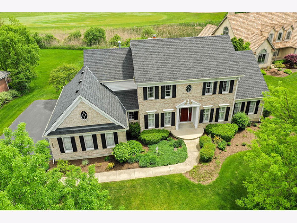
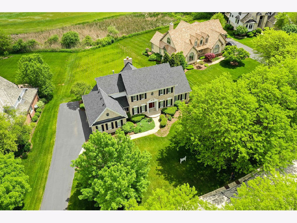
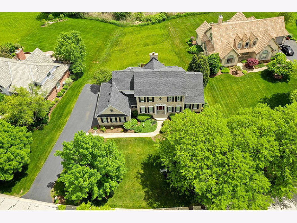
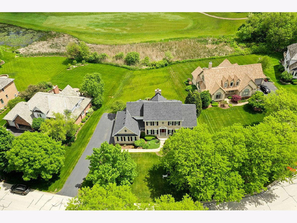
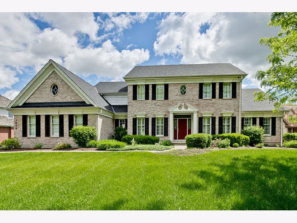
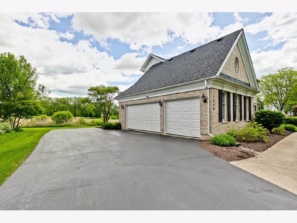
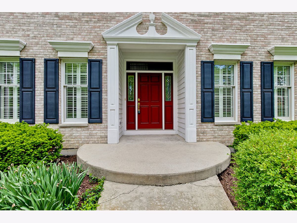
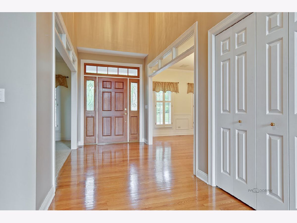
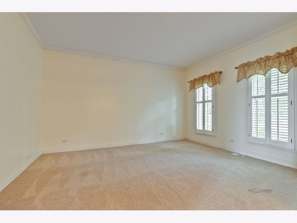
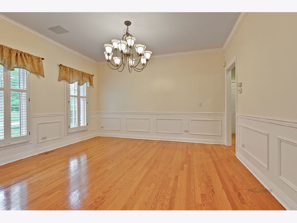
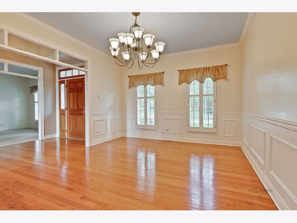
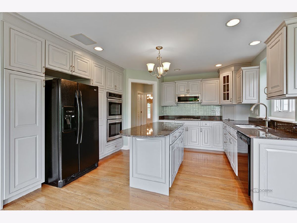
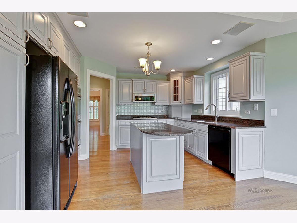
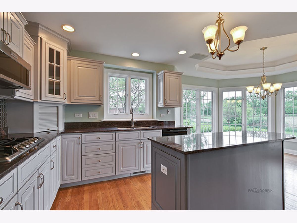
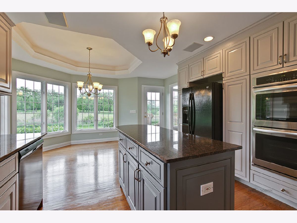
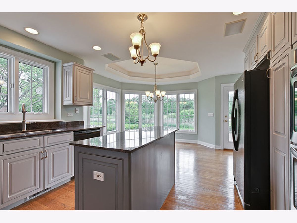
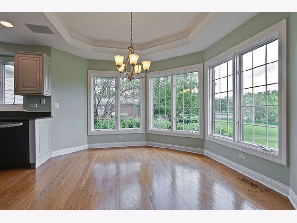
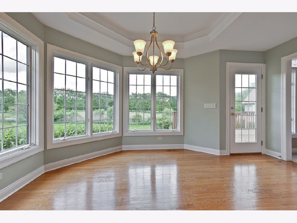
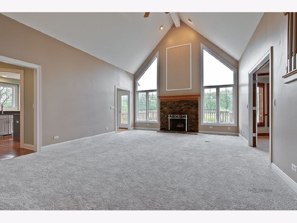
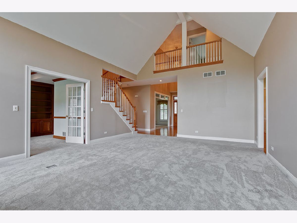
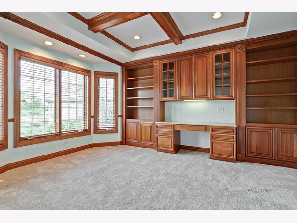
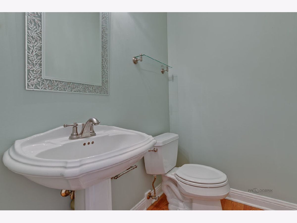
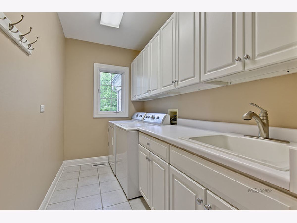
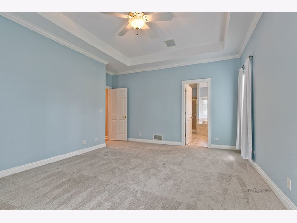
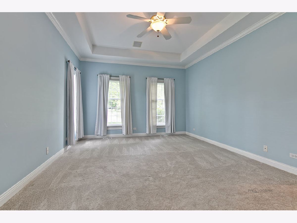
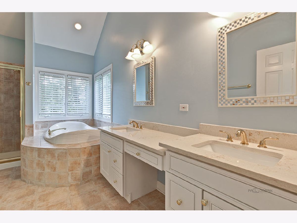
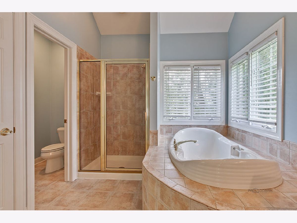
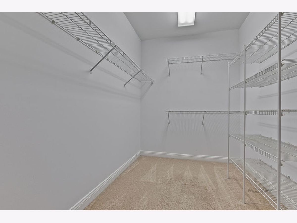
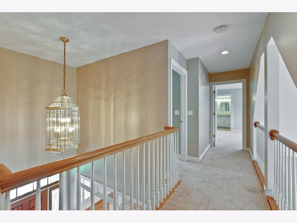
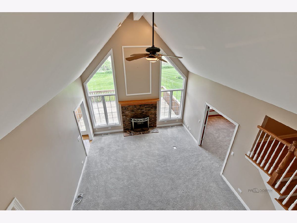
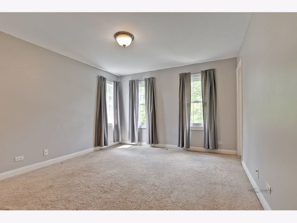
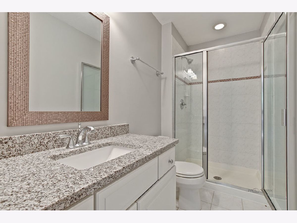
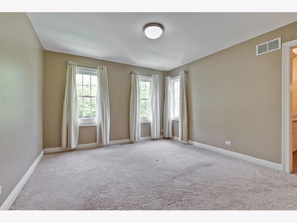
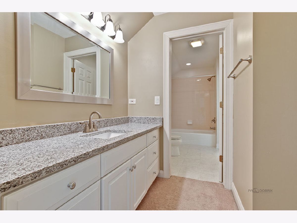
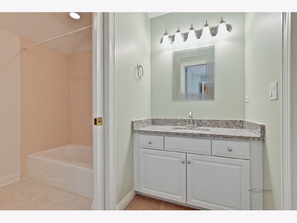
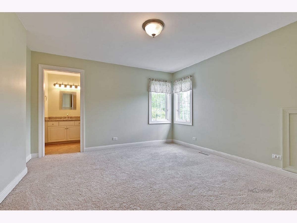
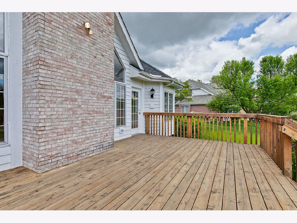
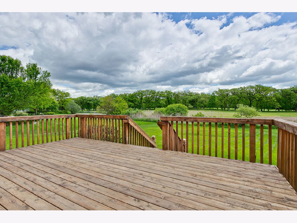
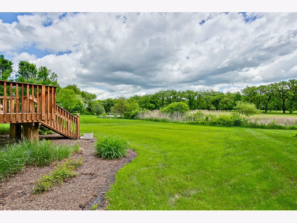
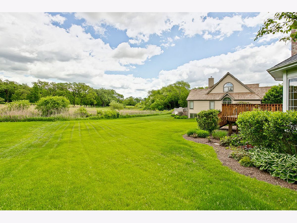
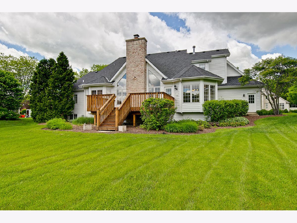
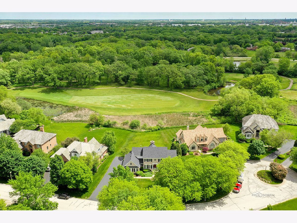
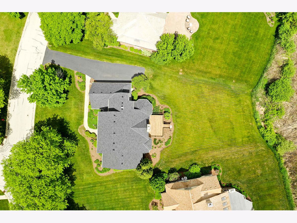
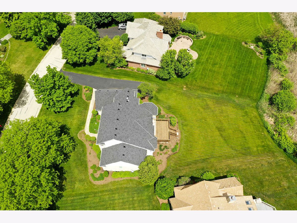
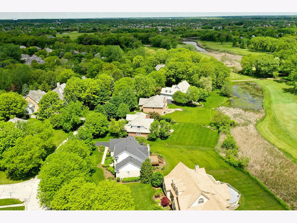
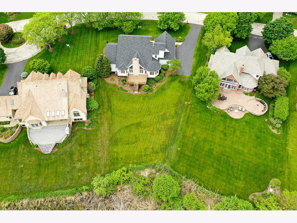
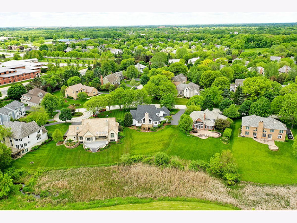
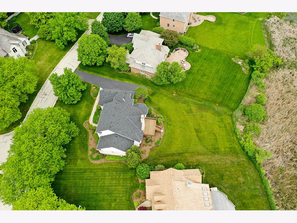
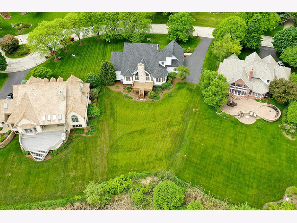
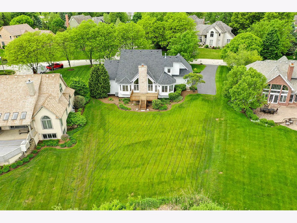
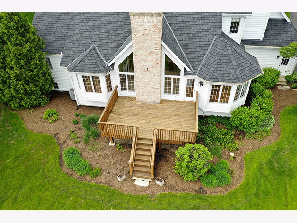
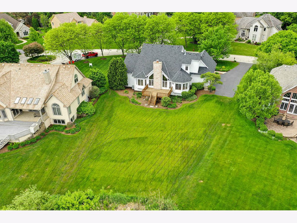
Room Specifics
Total Bedrooms: 4
Bedrooms Above Ground: 4
Bedrooms Below Ground: 0
Dimensions: —
Floor Type: Carpet
Dimensions: —
Floor Type: Carpet
Dimensions: —
Floor Type: Carpet
Full Bathrooms: 4
Bathroom Amenities: Whirlpool,Separate Shower,Double Sink
Bathroom in Basement: 0
Rooms: Office,Foyer
Basement Description: Unfinished
Other Specifics
| 3 | |
| Concrete Perimeter | |
| Asphalt | |
| Deck | |
| Golf Course Lot,Landscaped | |
| 137X205X52X220 | |
| — | |
| Full | |
| Vaulted/Cathedral Ceilings, Hardwood Floors, First Floor Bedroom, First Floor Laundry, Built-in Features, Walk-In Closet(s) | |
| Double Oven, Microwave, Dishwasher, Refrigerator, Washer, Dryer, Disposal, Cooktop | |
| Not in DB | |
| Curbs, Street Lights, Street Paved | |
| — | |
| — | |
| Wood Burning, Attached Fireplace Doors/Screen, Gas Starter |
Tax History
| Year | Property Taxes |
|---|---|
| 2020 | $15,481 |
Contact Agent
Nearby Similar Homes
Nearby Sold Comparables
Contact Agent
Listing Provided By
RE/MAX Suburban



