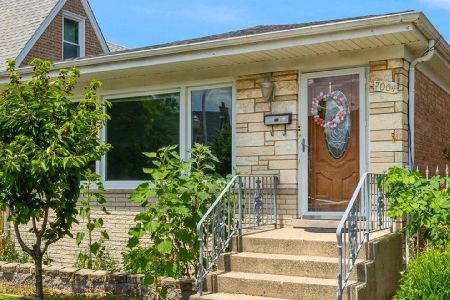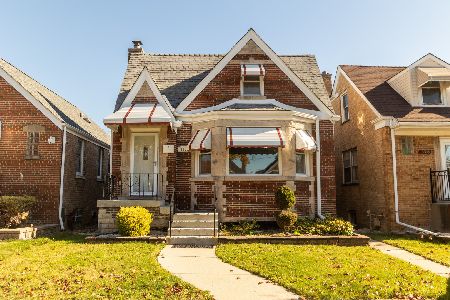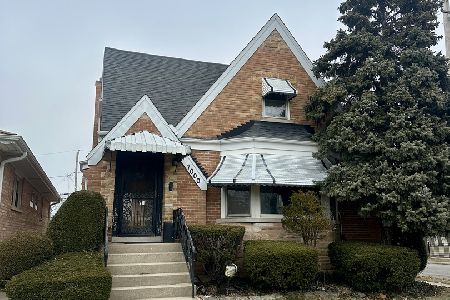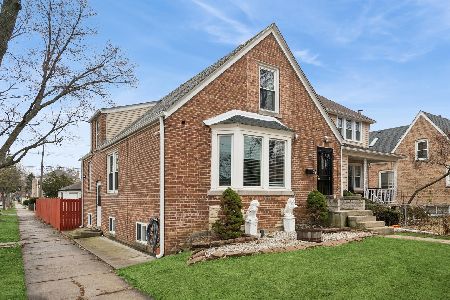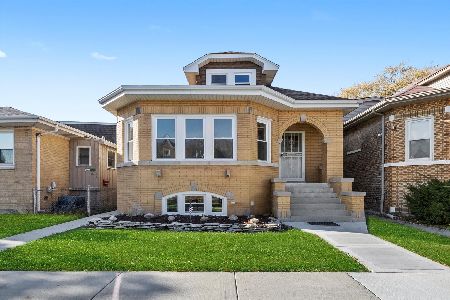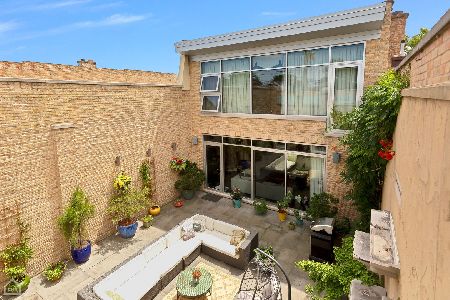7029 Melrose Street, Dunning, Chicago, Illinois 60634
$364,000
|
Sold
|
|
| Status: | Closed |
| Sqft: | 2,106 |
| Cost/Sqft: | $176 |
| Beds: | 4 |
| Baths: | 4 |
| Year Built: | 1947 |
| Property Taxes: | $7,069 |
| Days On Market: | 2072 |
| Lot Size: | 0,10 |
Description
Smart FLOORPLAN of this - TURN KEY - home allows multi-generational, or growing family, to live under one roof, yet in the privacy and comfort of their own space. Long term owner took extra care of this home. Perfect blend of STYLE, QUALITY and VALUE. Located on a quiet street. Flexible Living and Dining area will satisfy those who love open concept living and those who prefer classic composition. HARDWOOD FLOORS throughout main floor, Tall ceilings and large windows make this space flooded with sunshine! BEAUTIFUL NEW KITCHEN is a built in efficiency! Granite countertops, 40" tall upper French style cabinets, All STAINLESS STEEL appliances and custom glass backsplash -this kitchen has it all! Enjoy morning coffee surrounded by flowers on your two-tier deck. Private access to the second floor makes it an ideal setting for in-law arrangement. Upper floor features second kitchen, one bathroom, 2 bedrooms and a living room that opens up to a large private deck. FULL FINISHED BASEMENT with additional 2 bedrooms, bathroom and third kitchen. ZONED HVAC,Central Air, 2 car garage. Highly desirable Schorsch Village Chicago neighborhood for its friendly community, restaurants, parks and peaceful environment. This is what living a good life is!
Property Specifics
| Single Family | |
| — | |
| — | |
| 1947 | |
| Full | |
| — | |
| No | |
| 0.1 |
| Cook | |
| — | |
| 0 / Not Applicable | |
| None | |
| Public | |
| Public Sewer | |
| 10718573 | |
| 13193300330000 |
Property History
| DATE: | EVENT: | PRICE: | SOURCE: |
|---|---|---|---|
| 17 Jul, 2020 | Sold | $364,000 | MRED MLS |
| 21 May, 2020 | Under contract | $369,900 | MRED MLS |
| 18 May, 2020 | Listed for sale | $369,900 | MRED MLS |
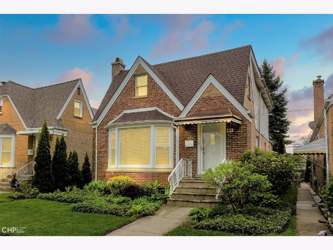
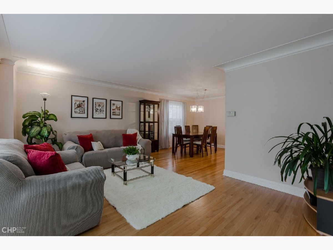
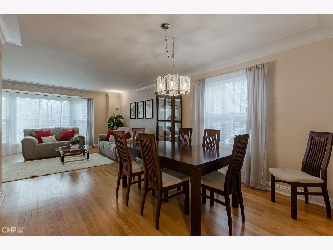
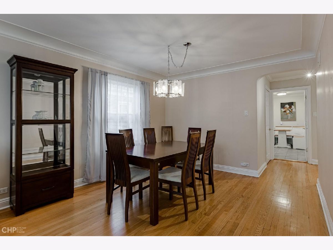
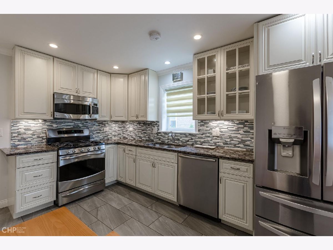
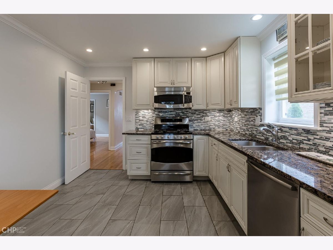
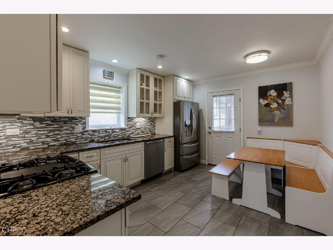
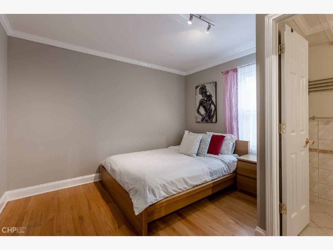
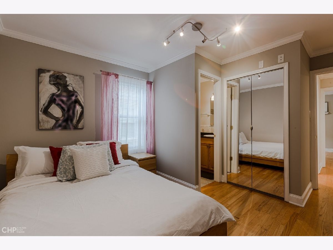
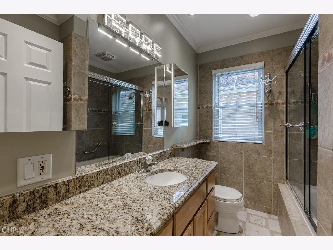
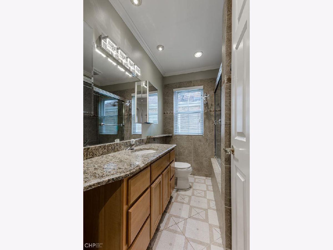
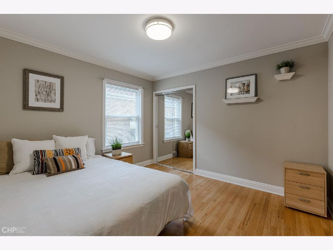
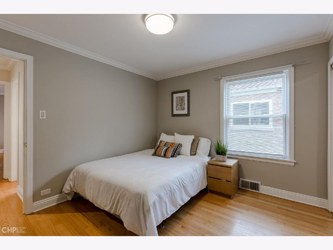
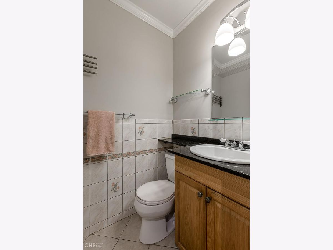
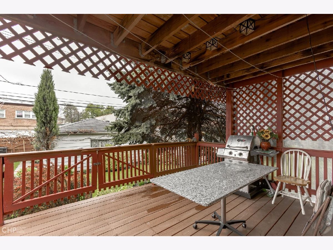
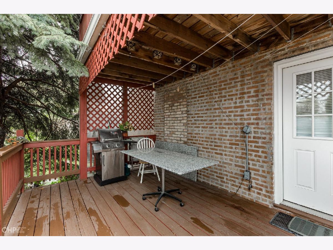
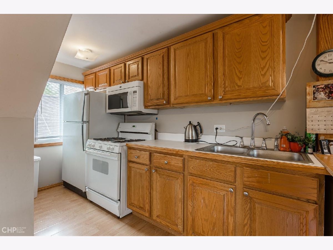
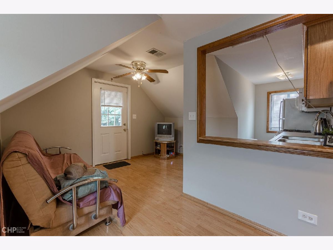
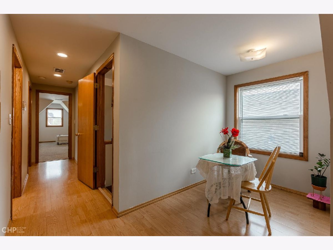
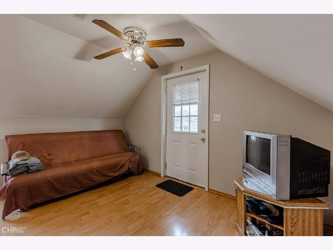
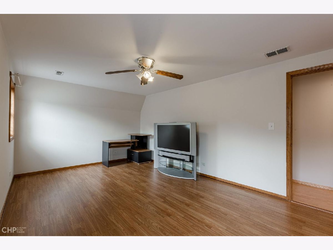
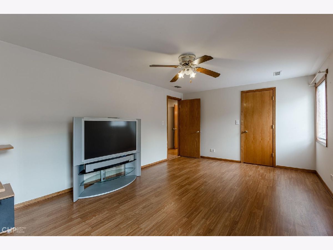
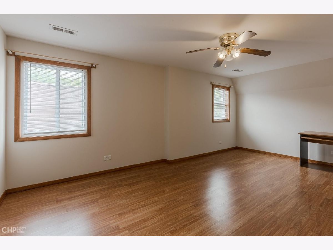
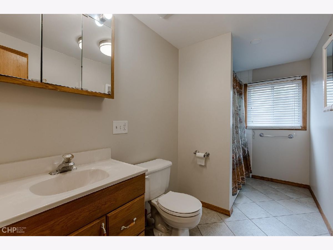
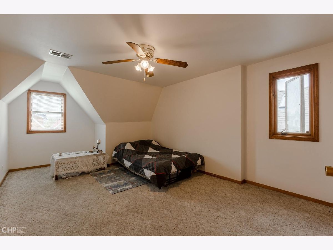
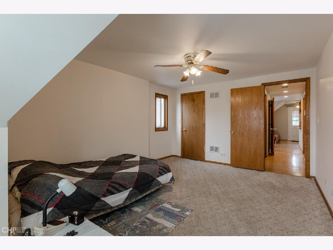
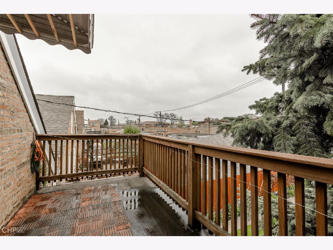
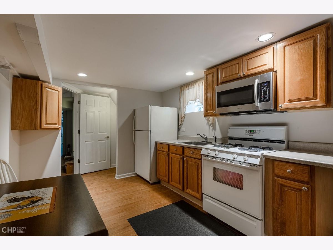
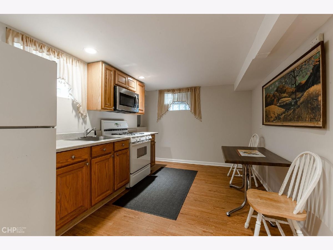
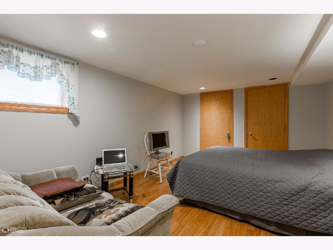
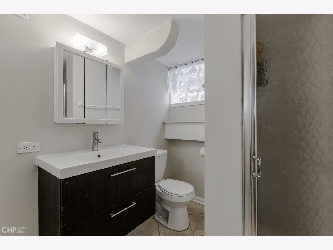
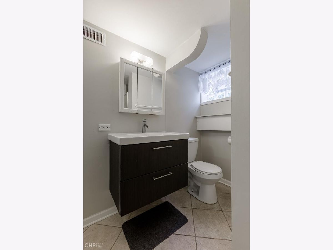
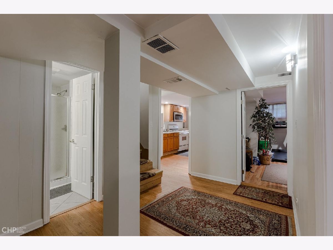
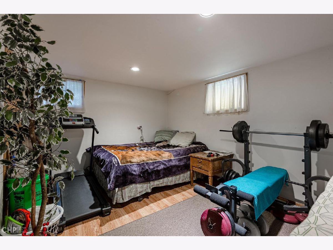
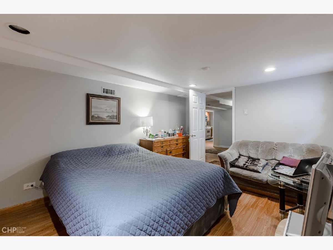
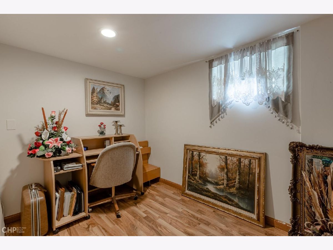
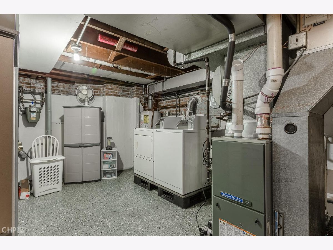
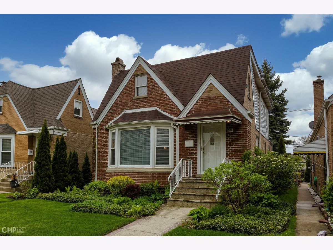
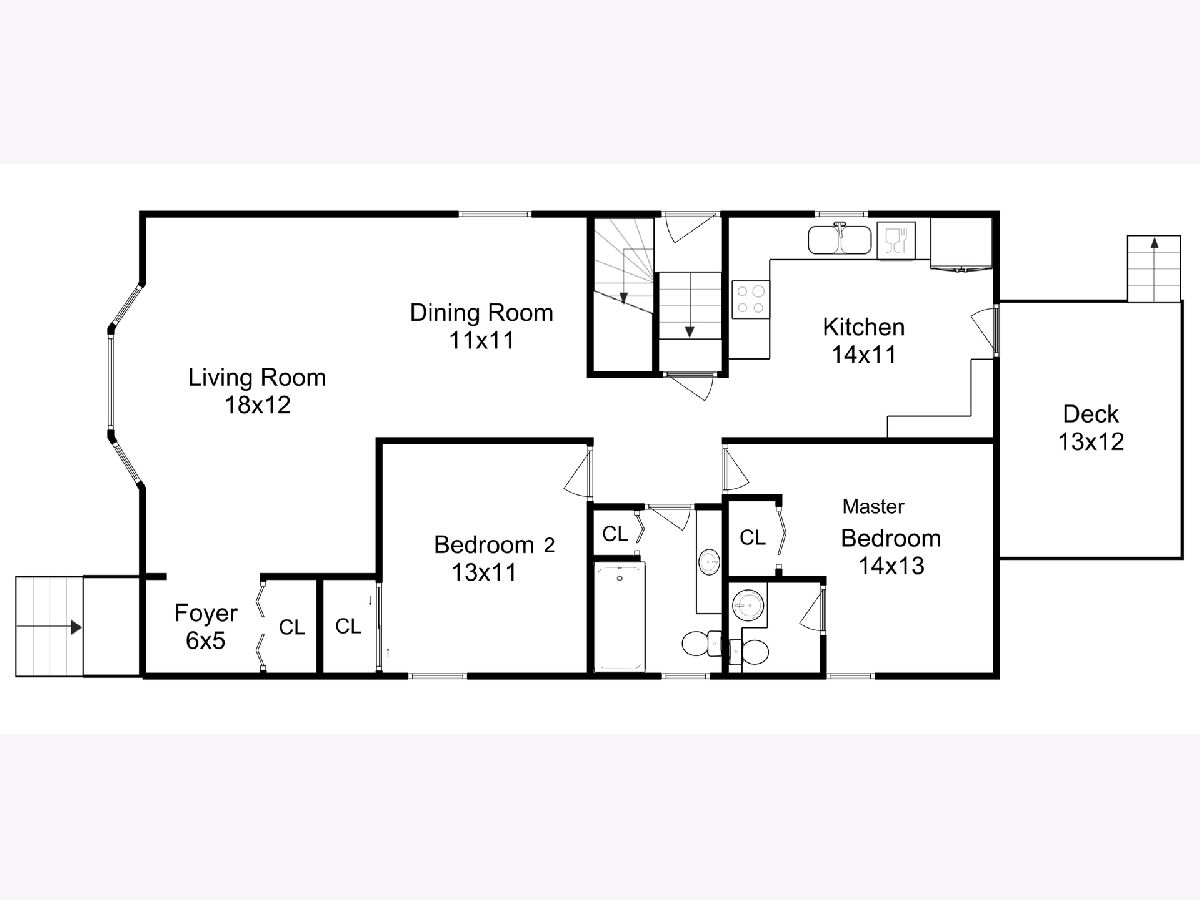
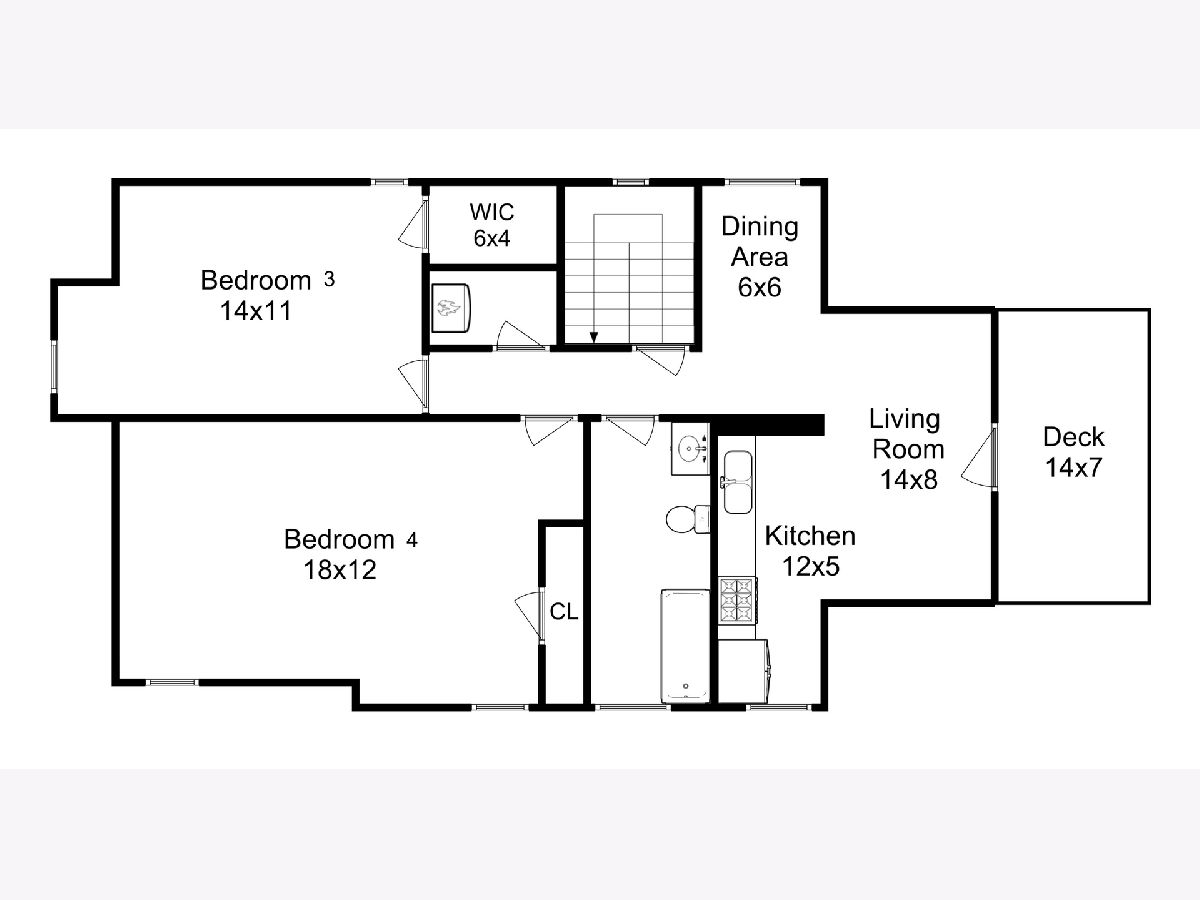
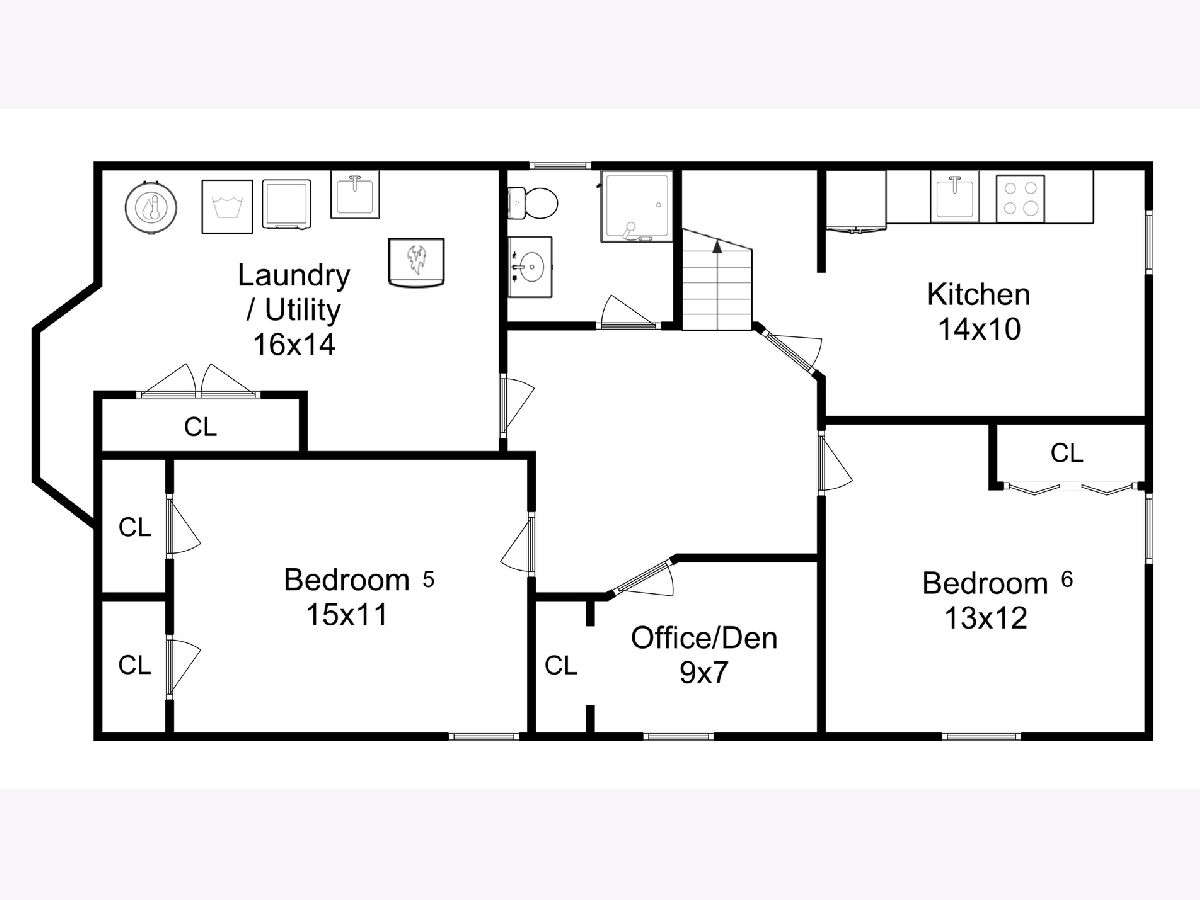
Room Specifics
Total Bedrooms: 6
Bedrooms Above Ground: 4
Bedrooms Below Ground: 2
Dimensions: —
Floor Type: Hardwood
Dimensions: —
Floor Type: Wood Laminate
Dimensions: —
Floor Type: Carpet
Dimensions: —
Floor Type: —
Dimensions: —
Floor Type: —
Full Bathrooms: 4
Bathroom Amenities: Soaking Tub
Bathroom in Basement: 1
Rooms: Kitchen,Sitting Room,Walk In Closet,Other Room,Bedroom 5,Bedroom 6,Foyer,Office,Deck,Balcony/Porch/Lanai
Basement Description: Finished,Exterior Access
Other Specifics
| 2.5 | |
| — | |
| Off Alley | |
| — | |
| — | |
| 35X125 | |
| — | |
| Half | |
| Hardwood Floors, Wood Laminate Floors, First Floor Bedroom, In-Law Arrangement, First Floor Full Bath | |
| Range, Microwave, Dishwasher, Refrigerator, Washer, Dryer, Stainless Steel Appliance(s) | |
| Not in DB | |
| Sidewalks, Street Lights, Street Paved | |
| — | |
| — | |
| — |
Tax History
| Year | Property Taxes |
|---|---|
| 2020 | $7,069 |
Contact Agent
Nearby Similar Homes
Nearby Sold Comparables
Contact Agent
Listing Provided By
eXp Realty

