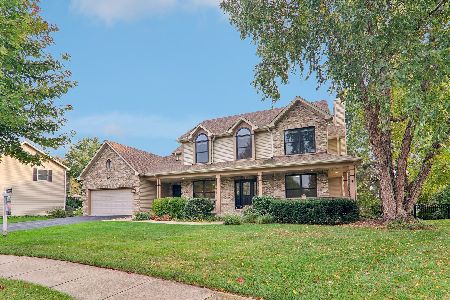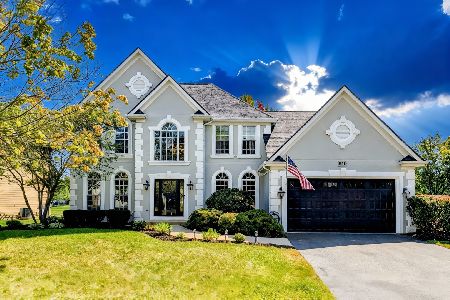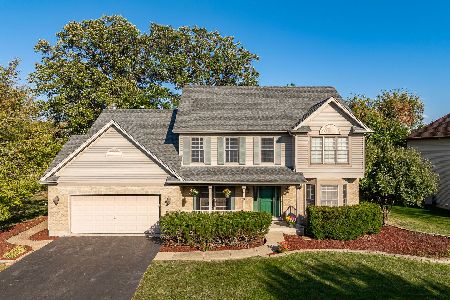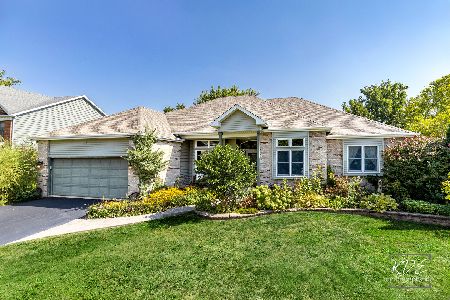703 Augusta Drive, North Aurora, Illinois 60542
$315,000
|
Sold
|
|
| Status: | Closed |
| Sqft: | 0 |
| Cost/Sqft: | — |
| Beds: | 4 |
| Baths: | 4 |
| Year Built: | 1998 |
| Property Taxes: | $8,757 |
| Days On Market: | 2346 |
| Lot Size: | 0,32 |
Description
BATAVIA SCHOOLS! This amazing home with 5 bedrooms and 3 1/2 baths boasting hardwood floors throughout first floor, open kitchen and formal dining room. Cathedral ceilings in the master suite make it spacious and light. Whirlpool in master bath invites to relax. The finished basement includes a 25 x 23 sq ft. recreation room, full bath and a 5th bedroom. The best and largest fenced back yard in the neighborhood trimmed with mature trees.
Property Specifics
| Single Family | |
| — | |
| Traditional | |
| 1998 | |
| Full | |
| — | |
| No | |
| 0.32 |
| Kane | |
| Fox Valley Country Club Estates | |
| 0 / Not Applicable | |
| None | |
| Public | |
| Public Sewer | |
| 10419497 | |
| 1234226004 |
Nearby Schools
| NAME: | DISTRICT: | DISTANCE: | |
|---|---|---|---|
|
Grade School
Louise White Elementary School |
101 | — | |
|
Middle School
Sam Rotolo Middle School Of Bat |
101 | Not in DB | |
|
High School
Batavia Sr High School |
101 | Not in DB | |
Property History
| DATE: | EVENT: | PRICE: | SOURCE: |
|---|---|---|---|
| 4 Sep, 2008 | Sold | $325,000 | MRED MLS |
| 19 Jul, 2008 | Under contract | $340,000 | MRED MLS |
| 5 May, 2008 | Listed for sale | $340,000 | MRED MLS |
| 18 Jun, 2010 | Sold | $301,500 | MRED MLS |
| 10 May, 2010 | Under contract | $311,900 | MRED MLS |
| 27 Apr, 2010 | Listed for sale | $311,900 | MRED MLS |
| 16 Aug, 2019 | Sold | $315,000 | MRED MLS |
| 3 Jul, 2019 | Under contract | $319,900 | MRED MLS |
| 17 Jun, 2019 | Listed for sale | $319,900 | MRED MLS |
| 7 Feb, 2025 | Sold | $490,000 | MRED MLS |
| 8 Dec, 2024 | Under contract | $499,900 | MRED MLS |
| 1 Dec, 2024 | Listed for sale | $499,900 | MRED MLS |
Room Specifics
Total Bedrooms: 5
Bedrooms Above Ground: 4
Bedrooms Below Ground: 1
Dimensions: —
Floor Type: Carpet
Dimensions: —
Floor Type: Carpet
Dimensions: —
Floor Type: Carpet
Dimensions: —
Floor Type: —
Full Bathrooms: 4
Bathroom Amenities: Whirlpool,Separate Shower,Double Sink
Bathroom in Basement: 1
Rooms: Recreation Room,Bedroom 5,Utility Room-1st Floor
Basement Description: Finished
Other Specifics
| 2 | |
| Concrete Perimeter | |
| Asphalt | |
| Deck | |
| Fenced Yard,Landscaped | |
| 63X178X123X142 | |
| — | |
| Full | |
| Vaulted/Cathedral Ceilings | |
| Double Oven, Microwave, Dishwasher, Disposal | |
| Not in DB | |
| Sidewalks, Street Lights, Street Paved | |
| — | |
| — | |
| Wood Burning, Gas Starter |
Tax History
| Year | Property Taxes |
|---|---|
| 2008 | $8,146 |
| 2010 | $7,501 |
| 2019 | $8,757 |
| 2025 | $10,272 |
Contact Agent
Nearby Similar Homes
Nearby Sold Comparables
Contact Agent
Listing Provided By
Kale Realty











