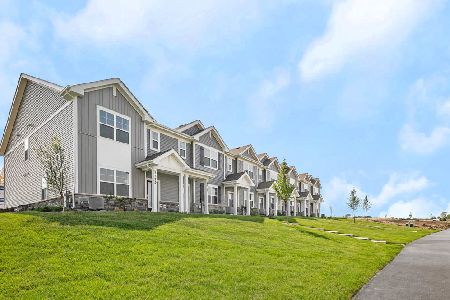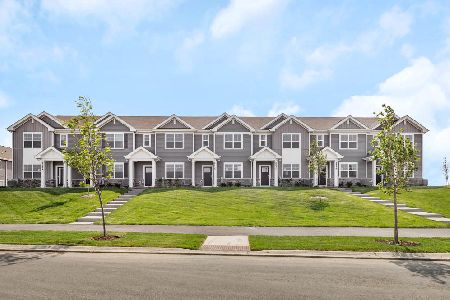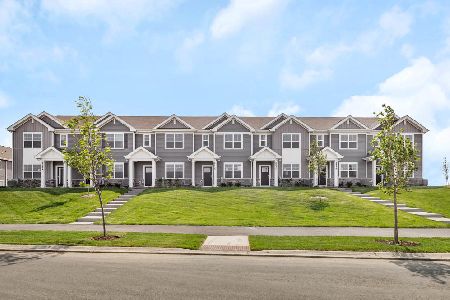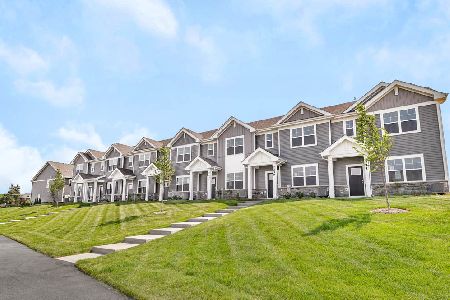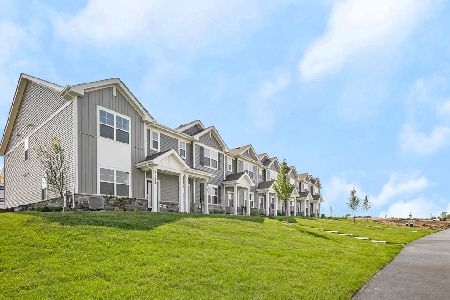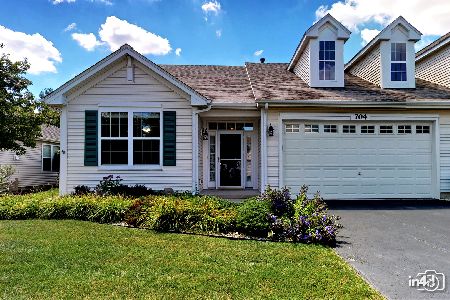703 Bellevue Circle, Oswego, Illinois 60543
$173,000
|
Sold
|
|
| Status: | Closed |
| Sqft: | 1,330 |
| Cost/Sqft: | $132 |
| Beds: | 2 |
| Baths: | 2 |
| Year Built: | 2006 |
| Property Taxes: | $3,865 |
| Days On Market: | 3060 |
| Lot Size: | 0,00 |
Description
LONG TIME CONTRACT HAS BEEN CANCELLED. BACK ON THE MARKET!! Beautifully Maintained DuPlex Home in Desirable Active Adult / 55 and Over Community! A Great Place to Live-with a Wide Variety of Activities. Enjoy the Clubhouse, Party Room, Pool and Exercise Room. This Neighborhood is Outstanding and provides a Very Satisfying Life-Style. Home has a Great Open Living Room - Dining Room Combination. Separate Kitchen with Windows overlooking the Front Porch and also Features a Built-In Breakfast Nook, 42 inch Cabinets and Upgraded Corian Counter Tops. Front Door has High End Storm Door and the Door to the Patio has a Heavy Duty Security Gate. Large Extended Patio (13 X 18) with Sun-Setter Brand Motorized Awning to Provide Shade on Sunny Days. Two Bedrooms - Two Bath - Two Car Garage with a Pull Down Ladder for Access to the Attic Storage Space. A Large Utility Mud Room. Excellent Oswego Location Close to Shopping, Restaurants, Hospital-Medical Facilities, etc. This Home is Move-In Ready.
Property Specifics
| Condos/Townhomes | |
| 1 | |
| — | |
| 2006 | |
| None | |
| RACEY DREAMER | |
| No | |
| — |
| Kendall | |
| Steeplechase | |
| 100 / Monthly | |
| Clubhouse,Exercise Facilities,Pool | |
| Public | |
| Public Sewer | |
| 09702709 | |
| 0311101060 |
Nearby Schools
| NAME: | DISTRICT: | DISTANCE: | |
|---|---|---|---|
|
Grade School
Churchill Elementary School |
308 | — | |
|
Middle School
Plank Junior High School |
308 | Not in DB | |
|
High School
Oswego East High School |
308 | Not in DB | |
Property History
| DATE: | EVENT: | PRICE: | SOURCE: |
|---|---|---|---|
| 27 Mar, 2018 | Sold | $173,000 | MRED MLS |
| 9 Feb, 2018 | Under contract | $175,900 | MRED MLS |
| — | Last price change | $177,900 | MRED MLS |
| 26 Jul, 2017 | Listed for sale | $179,900 | MRED MLS |
Room Specifics
Total Bedrooms: 2
Bedrooms Above Ground: 2
Bedrooms Below Ground: 0
Dimensions: —
Floor Type: Carpet
Full Bathrooms: 2
Bathroom Amenities: —
Bathroom in Basement: 0
Rooms: Foyer
Basement Description: None
Other Specifics
| 2 | |
| Concrete Perimeter | |
| Asphalt | |
| Patio, Porch, Storms/Screens | |
| — | |
| 49X113X50X113 | |
| — | |
| Full | |
| Hardwood Floors, First Floor Bedroom, Laundry Hook-Up in Unit, Storage | |
| Range, Microwave, Dishwasher, Refrigerator, Washer, Dryer, Disposal | |
| Not in DB | |
| — | |
| — | |
| Exercise Room, Party Room, Pool | |
| — |
Tax History
| Year | Property Taxes |
|---|---|
| 2018 | $3,865 |
Contact Agent
Nearby Similar Homes
Nearby Sold Comparables
Contact Agent
Listing Provided By
Charles Rutenberg Realty of IL

