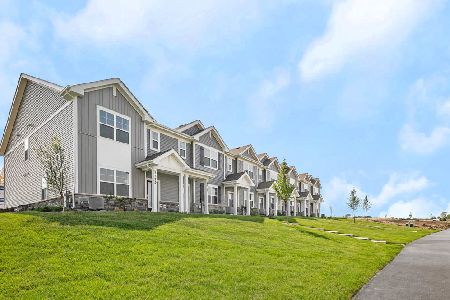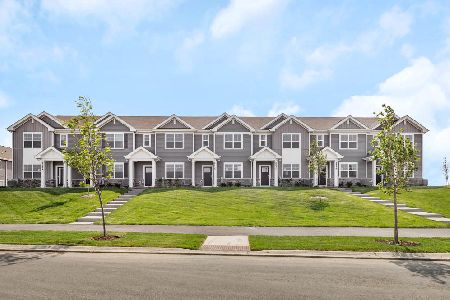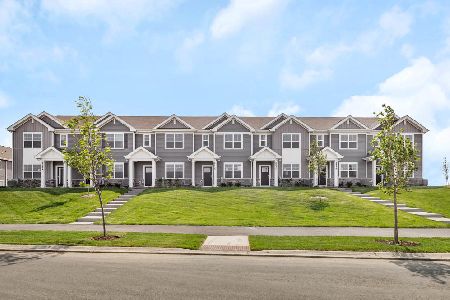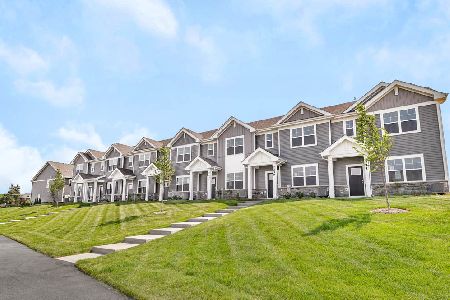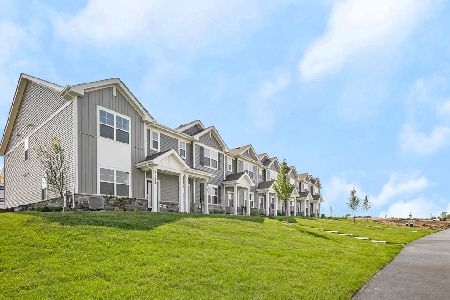706 Bellevue Circle, Oswego, Illinois 60543
$177,000
|
Sold
|
|
| Status: | Closed |
| Sqft: | 1,390 |
| Cost/Sqft: | $129 |
| Beds: | 2 |
| Baths: | 2 |
| Year Built: | 2006 |
| Property Taxes: | $4,457 |
| Days On Market: | 2892 |
| Lot Size: | 0,00 |
Description
2 Bedroom, 2 Bath And 2 Car Garage Ranch Duplex located In Steeplechase at Churchill Club. An Active Adult Community. This Model Features 9' Ceilings Throughout. Kitchen with 42" Cabinets, New Granite Countertops, Backsplash and All New Stainless Steel Appliances. Light and Bright Eat In Area. Combined Living Room and Dining Room with New Carpeting. Master Bedroom with Ceiling Fan, Walk In Closet and Deluxe Master Bath Oversized Shower. Laundry Room With Cabinets and Utility Tub. New Water Heater. Large 24x14 Patio for Entertaining. Beautiful Clubhouse which Includes Party Room, Exercise Room and Outdoor Pool.
Property Specifics
| Condos/Townhomes | |
| 1 | |
| — | |
| 2006 | |
| None | |
| TALLOW | |
| No | |
| — |
| Kendall | |
| Steeplechase | |
| 100 / Monthly | |
| Clubhouse,Exercise Facilities,Pool | |
| Public | |
| Public Sewer | |
| 09830945 | |
| 0311103016 |
Nearby Schools
| NAME: | DISTRICT: | DISTANCE: | |
|---|---|---|---|
|
Grade School
Churchill Elementary School |
308 | — | |
|
Middle School
Plank Junior High School |
308 | Not in DB | |
|
High School
Oswego East High School |
308 | Not in DB | |
Property History
| DATE: | EVENT: | PRICE: | SOURCE: |
|---|---|---|---|
| 20 Mar, 2015 | Sold | $134,500 | MRED MLS |
| 5 Feb, 2015 | Under contract | $134,500 | MRED MLS |
| — | Last price change | $149,900 | MRED MLS |
| 19 Nov, 2014 | Listed for sale | $163,000 | MRED MLS |
| 2 Mar, 2018 | Sold | $177,000 | MRED MLS |
| 14 Jan, 2018 | Under contract | $179,900 | MRED MLS |
| 11 Jan, 2018 | Listed for sale | $179,900 | MRED MLS |
Room Specifics
Total Bedrooms: 2
Bedrooms Above Ground: 2
Bedrooms Below Ground: 0
Dimensions: —
Floor Type: Carpet
Full Bathrooms: 2
Bathroom Amenities: Separate Shower
Bathroom in Basement: 0
Rooms: Eating Area
Basement Description: None
Other Specifics
| 2 | |
| Concrete Perimeter | |
| Asphalt | |
| Patio, End Unit | |
| Common Grounds,Landscaped | |
| 49X110 | |
| — | |
| Full | |
| First Floor Bedroom, First Floor Laundry, First Floor Full Bath | |
| Range, Microwave, Dishwasher, Refrigerator, Disposal, Stainless Steel Appliance(s) | |
| Not in DB | |
| — | |
| — | |
| Exercise Room, Party Room, Pool | |
| — |
Tax History
| Year | Property Taxes |
|---|---|
| 2015 | $4,631 |
| 2018 | $4,457 |
Contact Agent
Nearby Similar Homes
Nearby Sold Comparables
Contact Agent
Listing Provided By
john greene, Realtor

