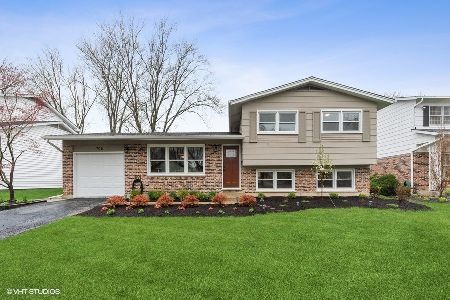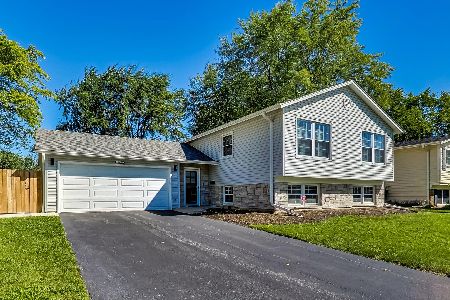703 Berkley Drive, Arlington Heights, Illinois 60004
$455,000
|
Sold
|
|
| Status: | Closed |
| Sqft: | 2,808 |
| Cost/Sqft: | $167 |
| Beds: | 5 |
| Baths: | 3 |
| Year Built: | 1968 |
| Property Taxes: | $10,537 |
| Days On Market: | 2012 |
| Lot Size: | 0,21 |
Description
So much new in this beautiful 5 bed home in Berkley Square! Entry foyer opens to spacious living and dining area with newly stained hardwood floors thoughout main and 2nd levels (2018). Newly updated kitchen with quartz counters, backsplash and stainless steel appliances (2019). Kitchen also features a portable island for convenience. Comfortable family room features wood burning fireplace with brick surround and patio doors to back yard. Large master suite with remodeled bathroom (2015). All bedrooms are spacious with ample closet space and alternate room for home office. 2nd full bathroom and powder room remodeled (2015). Newer fixtures and fittings and white 6 panel doors and trim throughout. Windows (2005). HVAC (2005) Hot water heater (2015), newer roof. Extra living space in the full, finished basement with plenty of storage. Beautiful, fenced yard is ideal for outdoor relaxing and entertaining. Ideally located close to great schools, shopping and Expressways.
Property Specifics
| Single Family | |
| — | |
| Colonial | |
| 1968 | |
| Partial | |
| — | |
| No | |
| 0.21 |
| Cook | |
| Berkley Square | |
| 0 / Not Applicable | |
| None | |
| Lake Michigan | |
| Public Sewer | |
| 10786248 | |
| 03074060260000 |
Nearby Schools
| NAME: | DISTRICT: | DISTANCE: | |
|---|---|---|---|
|
Grade School
Edgar A Poe Elementary School |
21 | — | |
|
Middle School
Cooper Middle School |
21 | Not in DB | |
|
High School
Buffalo Grove High School |
214 | Not in DB | |
Property History
| DATE: | EVENT: | PRICE: | SOURCE: |
|---|---|---|---|
| 18 Dec, 2020 | Sold | $455,000 | MRED MLS |
| 31 Oct, 2020 | Under contract | $469,900 | MRED MLS |
| 17 Jul, 2020 | Listed for sale | $469,900 | MRED MLS |
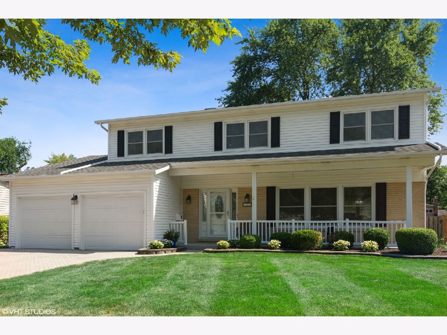
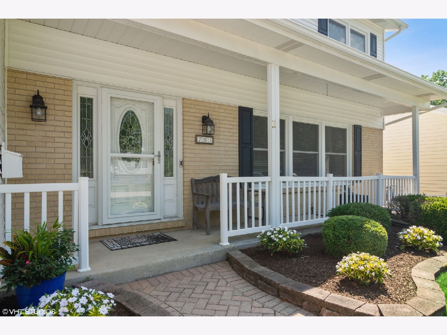
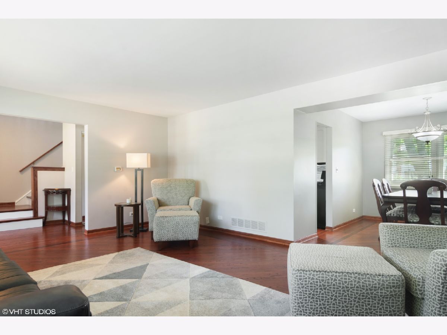
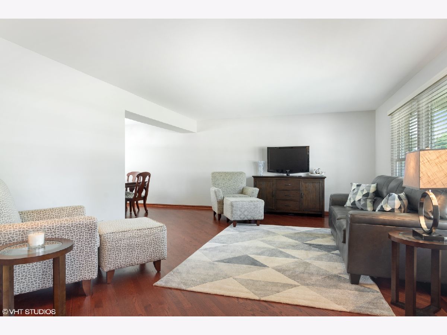
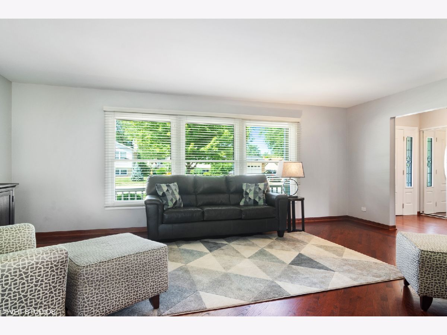
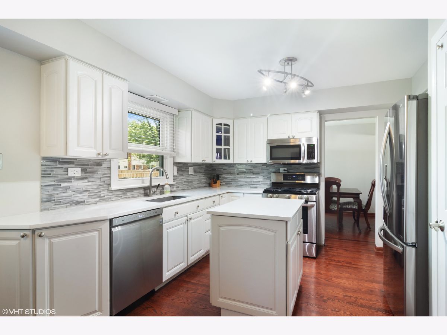
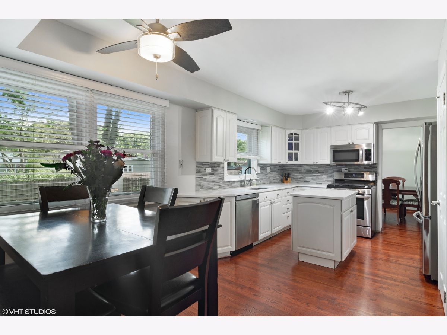
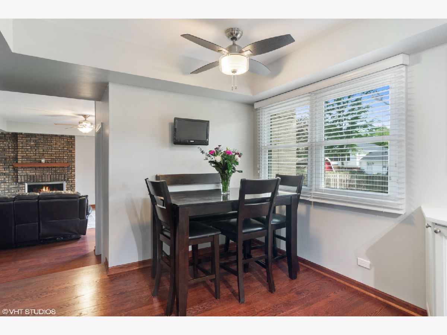
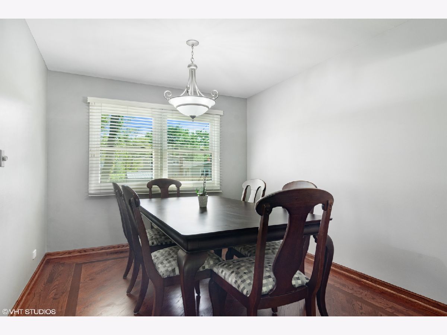
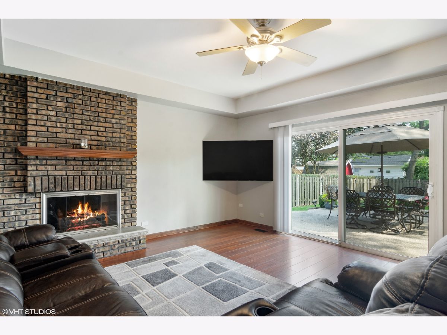
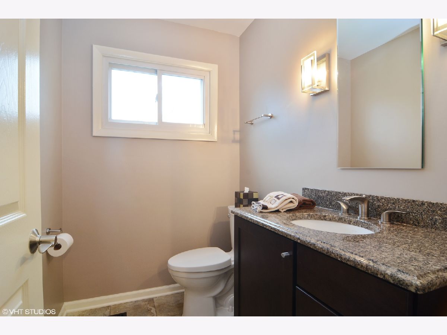
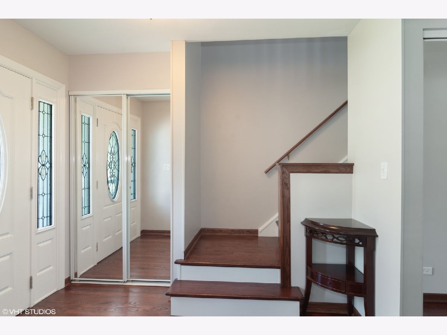
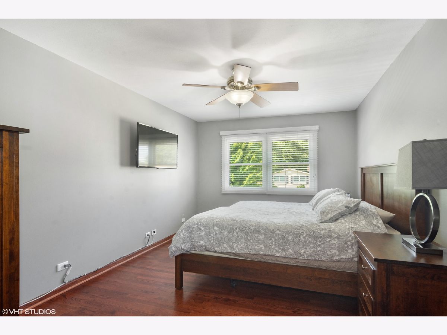
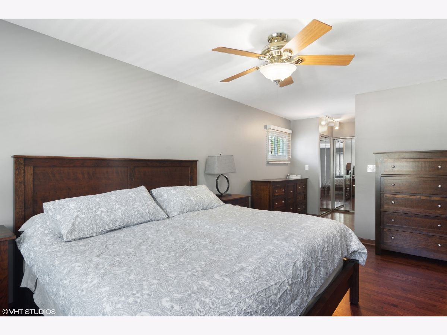
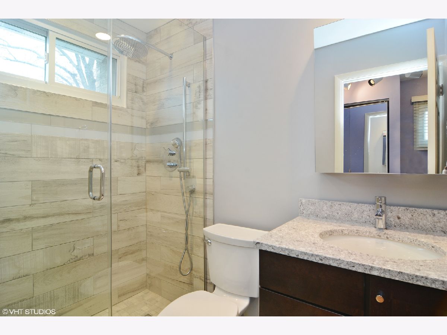
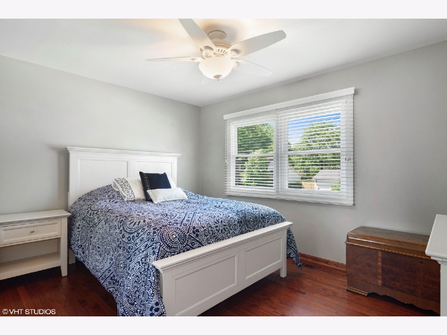
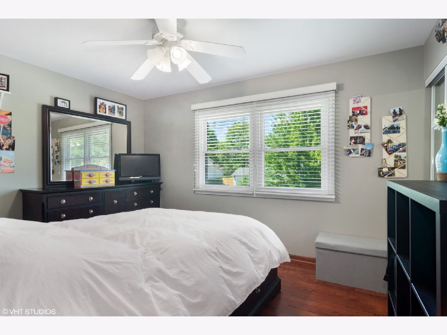
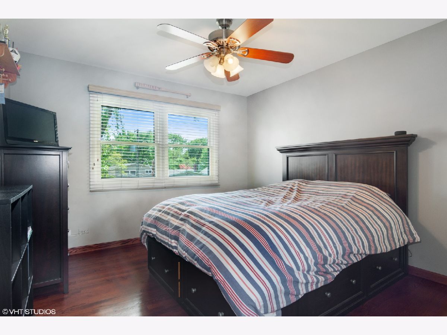
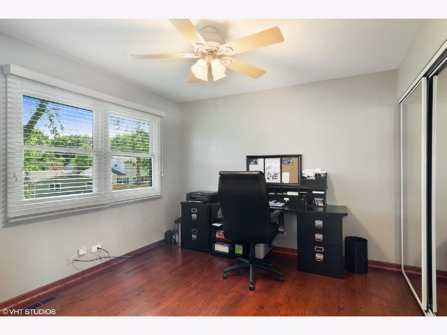
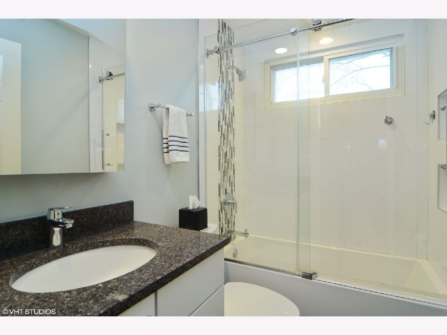
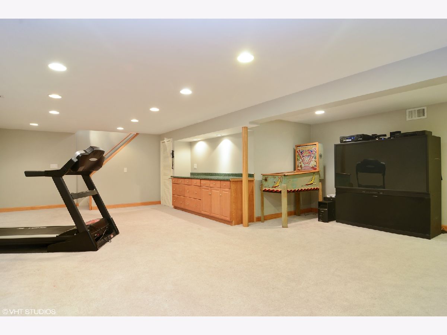
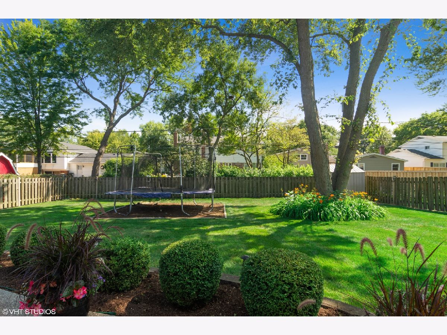
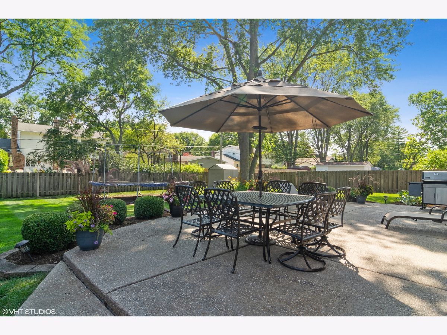
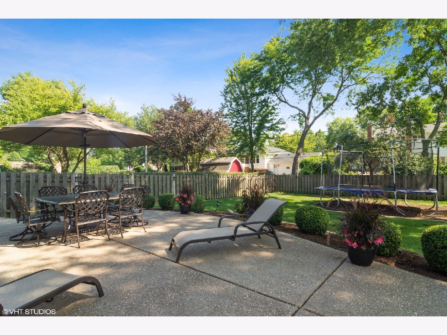
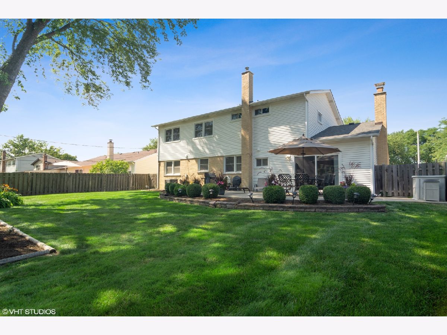
Room Specifics
Total Bedrooms: 5
Bedrooms Above Ground: 5
Bedrooms Below Ground: 0
Dimensions: —
Floor Type: Hardwood
Dimensions: —
Floor Type: Hardwood
Dimensions: —
Floor Type: Hardwood
Dimensions: —
Floor Type: —
Full Bathrooms: 3
Bathroom Amenities: —
Bathroom in Basement: 0
Rooms: Recreation Room,Bedroom 5
Basement Description: Finished
Other Specifics
| 2 | |
| Concrete Perimeter | |
| Asphalt | |
| Patio, Porch, Storms/Screens | |
| Fenced Yard | |
| 70X129 | |
| Full | |
| Full | |
| Hardwood Floors | |
| Range, Microwave, Dishwasher, Refrigerator, Washer, Dryer, Disposal | |
| Not in DB | |
| Park, Curbs, Sidewalks, Street Paved | |
| — | |
| — | |
| Gas Starter |
Tax History
| Year | Property Taxes |
|---|---|
| 2020 | $10,537 |
Contact Agent
Nearby Similar Homes
Nearby Sold Comparables
Contact Agent
Listing Provided By
@properties





