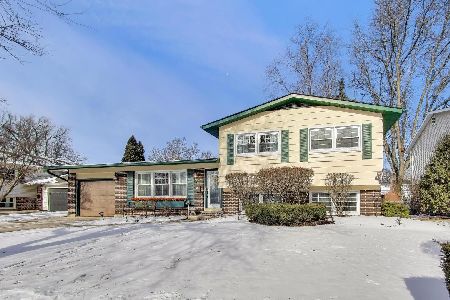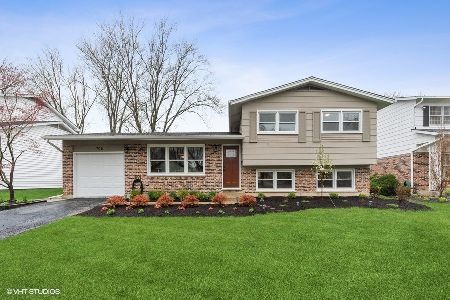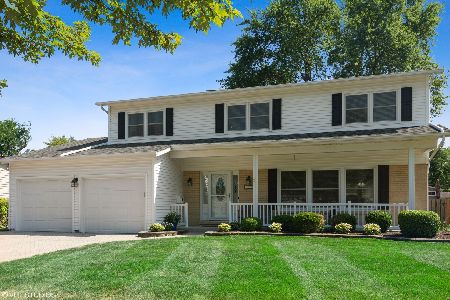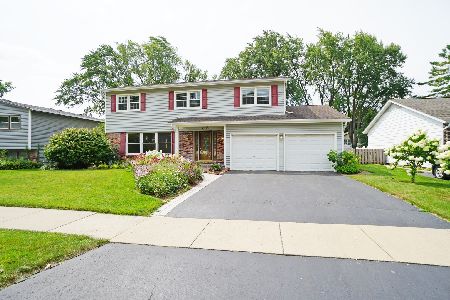704 Braeside Drive, Arlington Heights, Illinois 60004
$314,500
|
Sold
|
|
| Status: | Closed |
| Sqft: | 1,519 |
| Cost/Sqft: | $204 |
| Beds: | 3 |
| Baths: | 2 |
| Year Built: | 1968 |
| Property Taxes: | $9,102 |
| Days On Market: | 2194 |
| Lot Size: | 0,21 |
Description
Prepare to be impressed. This recently renovated expanded split level offers all of the space you have been looking for and more! Perfectly appointed floor plan boasts: kitchen with custom white shaker cabinetry, granite countertops, handcrafted backsplash, stainless steel appliance package, breakfast bar and adjoining eating area. Fantastic living room, spacious family room addition accented with brick fireplace and main level office. Finished lower level offers additional recreation room, optional fourth bedroom, laundry room and plenty of storage. Gleaming hardwood flooring, generously sized bedrooms and hall bath with double vanity. Conveniently located close to schools, parks, shopping and transportation.
Property Specifics
| Single Family | |
| — | |
| — | |
| 1968 | |
| Full | |
| — | |
| No | |
| 0.21 |
| Cook | |
| Berkley Square | |
| — / Not Applicable | |
| None | |
| Lake Michigan | |
| Public Sewer | |
| 10649427 | |
| 03074060050000 |
Nearby Schools
| NAME: | DISTRICT: | DISTANCE: | |
|---|---|---|---|
|
Grade School
Edgar A Poe Elementary School |
21 | — | |
|
Middle School
Cooper Middle School |
21 | Not in DB | |
|
High School
Buffalo Grove High School |
214 | Not in DB | |
Property History
| DATE: | EVENT: | PRICE: | SOURCE: |
|---|---|---|---|
| 3 May, 2010 | Sold | $290,000 | MRED MLS |
| 18 Apr, 2010 | Under contract | $299,000 | MRED MLS |
| 14 Apr, 2010 | Listed for sale | $299,000 | MRED MLS |
| 6 Apr, 2020 | Sold | $314,500 | MRED MLS |
| 2 Mar, 2020 | Under contract | $309,925 | MRED MLS |
| 27 Feb, 2020 | Listed for sale | $309,925 | MRED MLS |
| 13 Jun, 2022 | Sold | $400,000 | MRED MLS |
| 15 May, 2022 | Under contract | $390,000 | MRED MLS |
| 10 May, 2022 | Listed for sale | $390,000 | MRED MLS |
Room Specifics
Total Bedrooms: 4
Bedrooms Above Ground: 3
Bedrooms Below Ground: 1
Dimensions: —
Floor Type: Hardwood
Dimensions: —
Floor Type: Hardwood
Dimensions: —
Floor Type: Vinyl
Full Bathrooms: 2
Bathroom Amenities: Double Sink
Bathroom in Basement: 1
Rooms: Office,Family Room
Basement Description: Finished
Other Specifics
| 1 | |
| Concrete Perimeter | |
| Asphalt | |
| Patio | |
| — | |
| 9030 | |
| Unfinished | |
| None | |
| Hardwood Floors | |
| Range, Microwave, Dishwasher, Refrigerator, Washer, Stainless Steel Appliance(s) | |
| Not in DB | |
| Curbs, Sidewalks, Street Paved | |
| — | |
| — | |
| — |
Tax History
| Year | Property Taxes |
|---|---|
| 2010 | $8,221 |
| 2020 | $9,102 |
| 2022 | $9,718 |
Contact Agent
Nearby Similar Homes
Nearby Sold Comparables
Contact Agent
Listing Provided By
@properties









