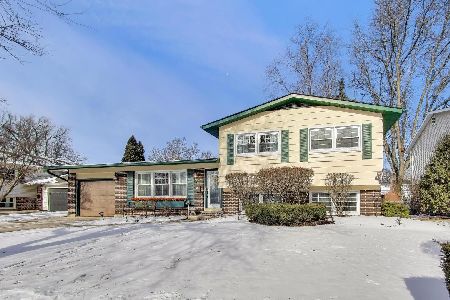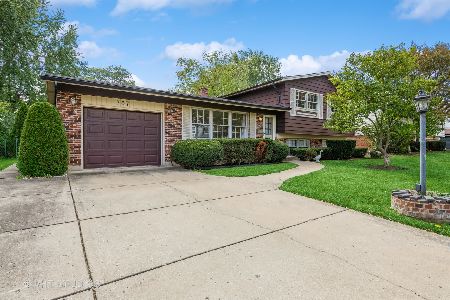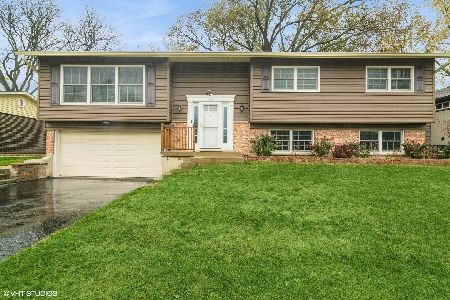703 Burr Oak Drive, Arlington Heights, Illinois 60004
$460,000
|
Sold
|
|
| Status: | Closed |
| Sqft: | 2,474 |
| Cost/Sqft: | $187 |
| Beds: | 4 |
| Baths: | 3 |
| Year Built: | 1970 |
| Property Taxes: | $8,783 |
| Days On Market: | 1953 |
| Lot Size: | 0,00 |
Description
Absolutely fabulous remodeled home made with design choices that you will absolutely love! Move in ready updated single family with 4 spacious bedrooms and 2.5 baths and large manicured yard. Located in the highly desirable Northgate Subdivision of Arlington Heights this beautiful home features an all white kitchen, recently remodeled to include granite counters, newer stainless steel appliances. Hardwood flooring throughout and cozy new carpet in the family room. Original fireplace updated in todays style. Gigantic laundry room/mud room with updated cabinets, flooring, washer/dryer, vanity and new hardware. All bathrooms have been updated with carefully selected tiles and design choices that are all cohesive and styled with perfect moments of patterns, colors, pops of brushed gold and incredible fixtures. Newer and updated lighting, window treatments, door knobs and hardware, outlets and switches and paint throughout. Solid core doors. Enjoy fantastic natural light, a huge yard plus a hardscape potion area. Great curb appeal in a charming neighborhood with easy access to shopping, dining, highways, schools and more!
Property Specifics
| Single Family | |
| — | |
| Quad Level | |
| 1970 | |
| Partial | |
| — | |
| No | |
| — |
| Cook | |
| Northgate | |
| 0 / Not Applicable | |
| None | |
| Lake Michigan | |
| Public Sewer | |
| 10915633 | |
| 03084050040000 |
Nearby Schools
| NAME: | DISTRICT: | DISTANCE: | |
|---|---|---|---|
|
Grade School
J W Riley Elementary School |
21 | — | |
|
Middle School
Jack London Middle School |
21 | Not in DB | |
|
High School
Buffalo Grove High School |
214 | Not in DB | |
Property History
| DATE: | EVENT: | PRICE: | SOURCE: |
|---|---|---|---|
| 24 Aug, 2018 | Sold | $350,000 | MRED MLS |
| 26 Jul, 2018 | Under contract | $359,900 | MRED MLS |
| 18 Jul, 2018 | Listed for sale | $359,900 | MRED MLS |
| 11 Dec, 2020 | Sold | $460,000 | MRED MLS |
| 2 Nov, 2020 | Under contract | $463,000 | MRED MLS |
| 26 Oct, 2020 | Listed for sale | $463,000 | MRED MLS |
| 16 Apr, 2021 | Sold | $353,000 | MRED MLS |
| 15 Mar, 2021 | Under contract | $350,000 | MRED MLS |
| 12 Mar, 2021 | Listed for sale | $350,000 | MRED MLS |
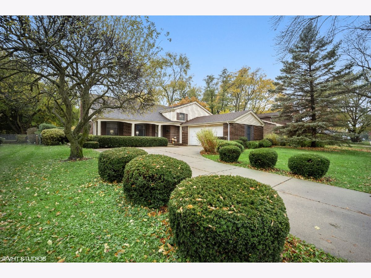
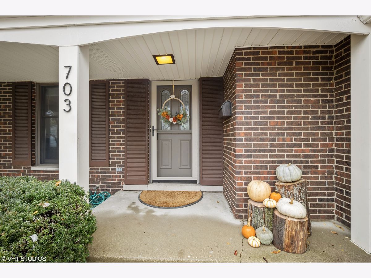
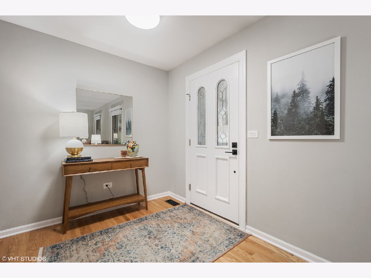
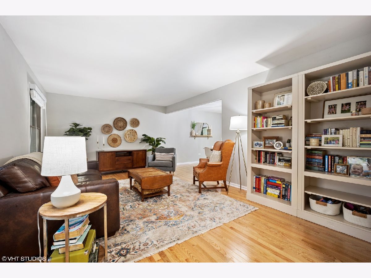
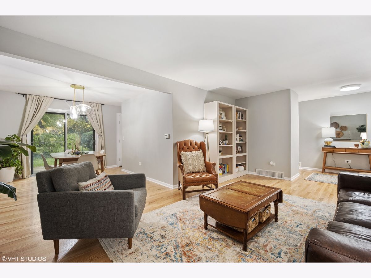
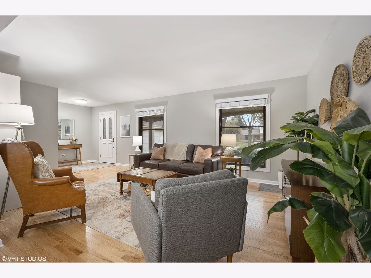
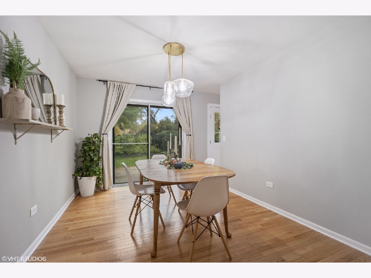
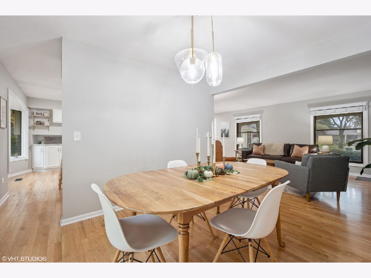
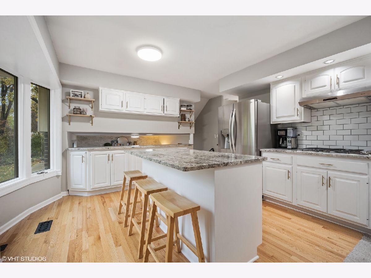
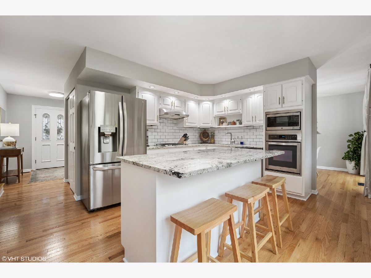
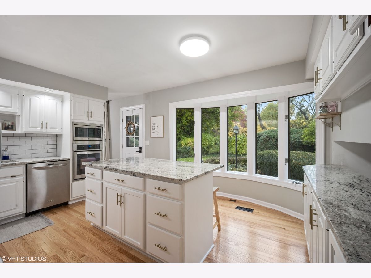
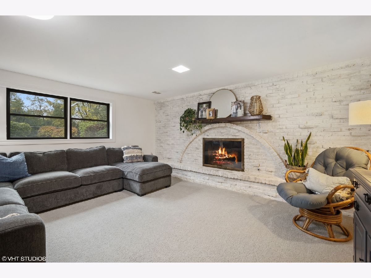
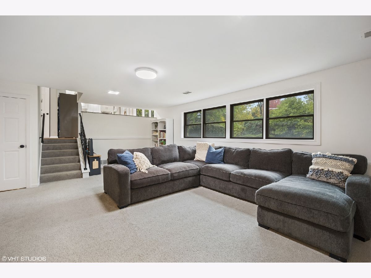
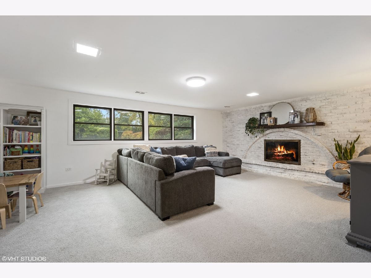
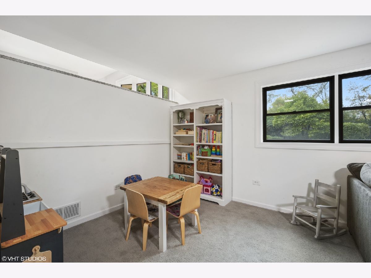
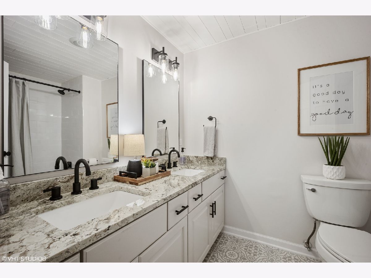
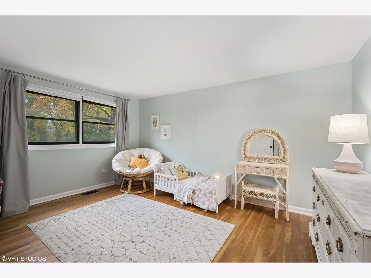
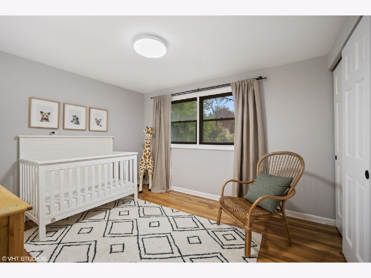
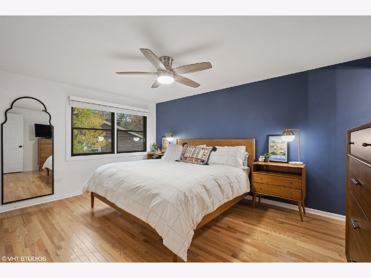
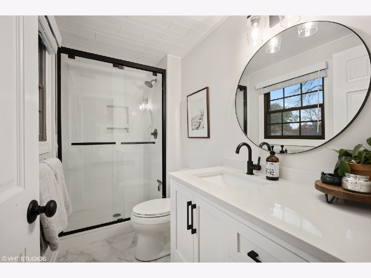
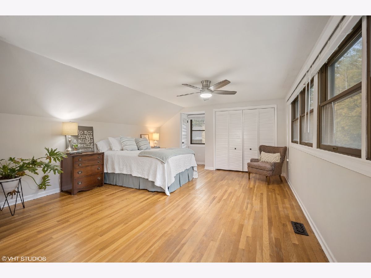
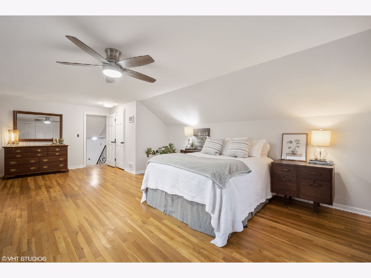
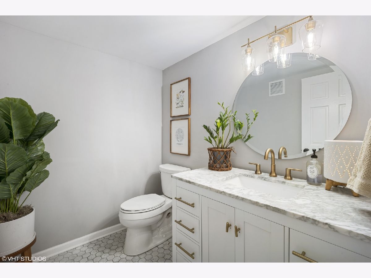
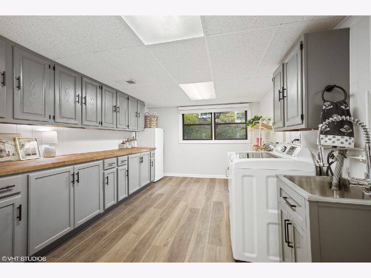
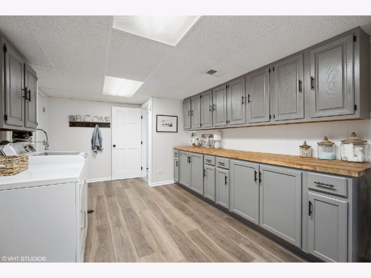
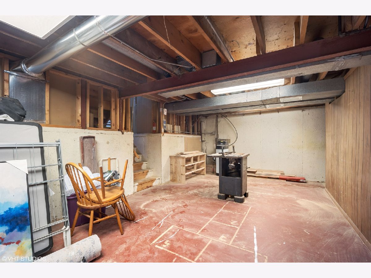
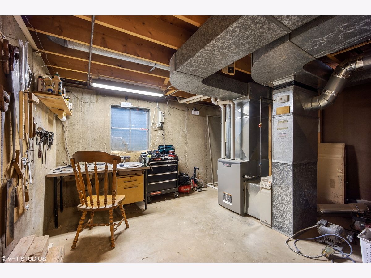
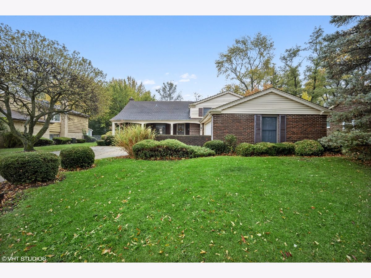
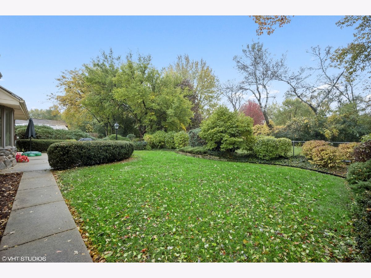
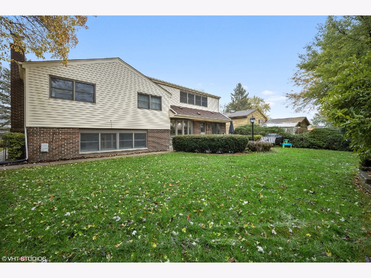
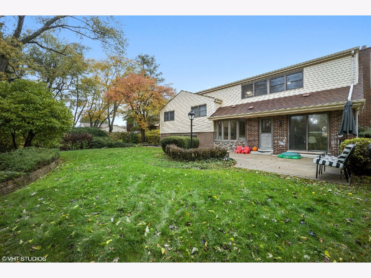
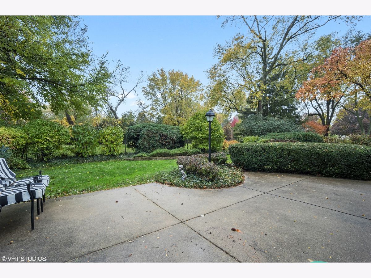
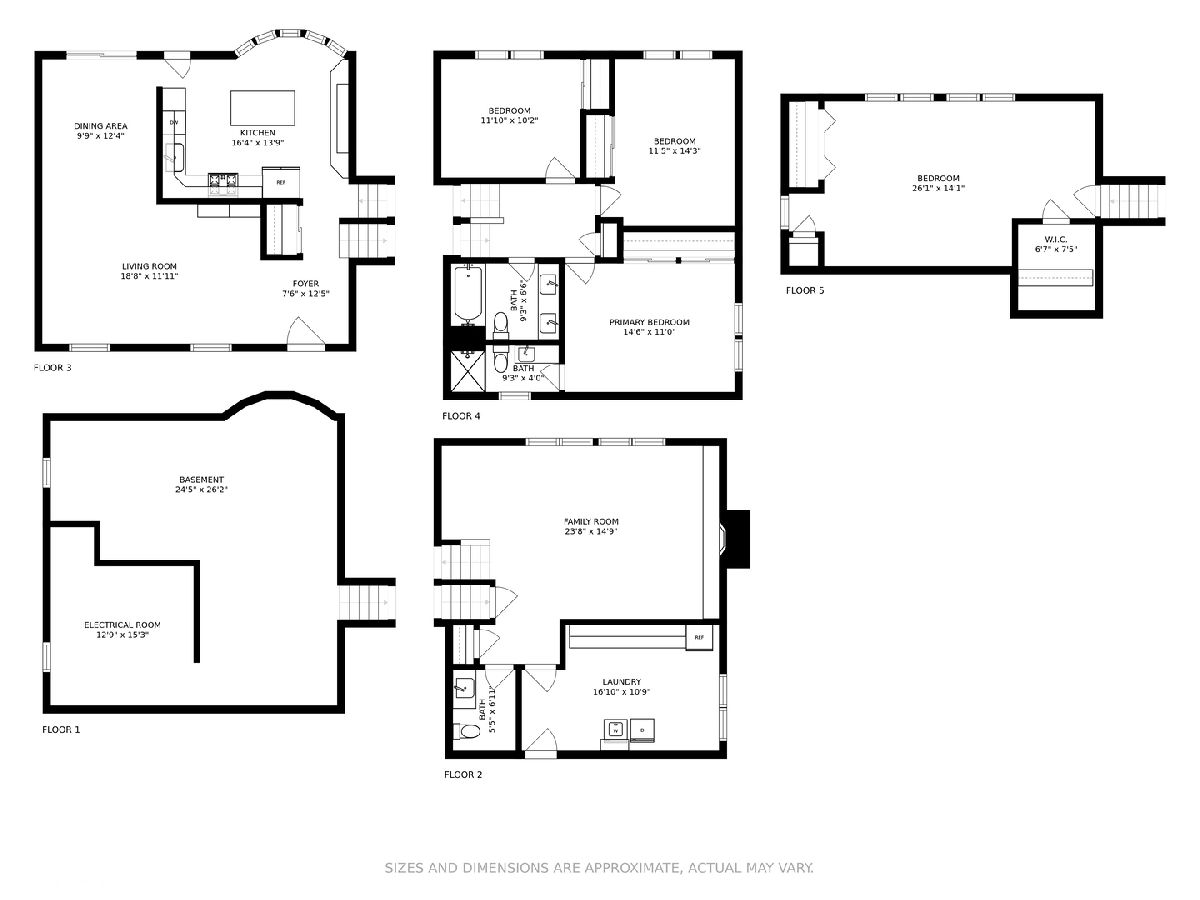
Room Specifics
Total Bedrooms: 4
Bedrooms Above Ground: 4
Bedrooms Below Ground: 0
Dimensions: —
Floor Type: Hardwood
Dimensions: —
Floor Type: Carpet
Dimensions: —
Floor Type: Hardwood
Full Bathrooms: 3
Bathroom Amenities: Separate Shower
Bathroom in Basement: 0
Rooms: Workshop,Office
Basement Description: Unfinished,Sub-Basement
Other Specifics
| 2.5 | |
| Concrete Perimeter | |
| Concrete | |
| Patio, Storms/Screens | |
| Fenced Yard,Landscaped | |
| 76X125X76X125 | |
| Unfinished | |
| Full | |
| Hardwood Floors, First Floor Laundry, Some Carpeting | |
| Microwave, Dishwasher, Refrigerator, Washer, Dryer, Disposal, Cooktop, Built-In Oven | |
| Not in DB | |
| Park, Curbs, Sidewalks, Street Lights, Street Paved | |
| — | |
| — | |
| Wood Burning, Gas Starter |
Tax History
| Year | Property Taxes |
|---|---|
| 2018 | $11,261 |
| 2020 | $8,783 |
| 2021 | $7,306 |
Contact Agent
Nearby Similar Homes
Nearby Sold Comparables
Contact Agent
Listing Provided By
@properties

