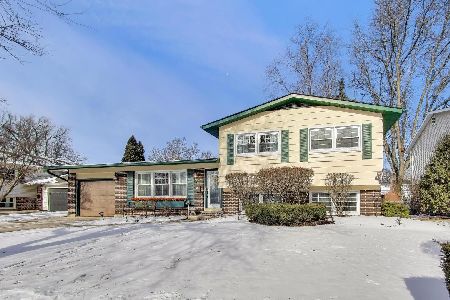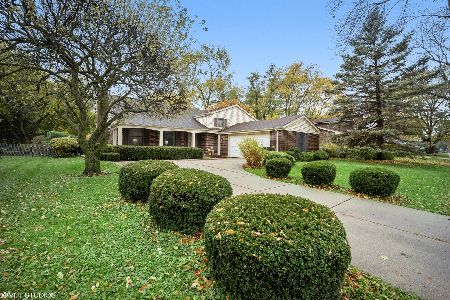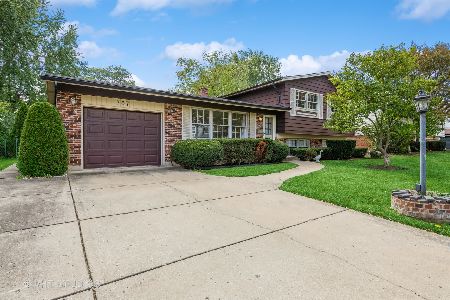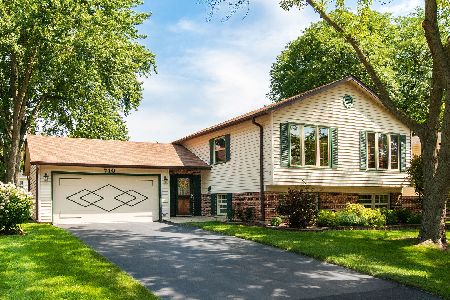702 Burning Tree Lane, Arlington Heights, Illinois 60004
$450,000
|
Sold
|
|
| Status: | Closed |
| Sqft: | 2,207 |
| Cost/Sqft: | $203 |
| Beds: | 4 |
| Baths: | 3 |
| Year Built: | 1972 |
| Property Taxes: | $0 |
| Days On Market: | 450 |
| Lot Size: | 0,21 |
Description
Nestled in the sought-after Berkley Square neighborhood, this meticulously maintained home is a true gem with countless updates already completed for you! The remodeled kitchen (2022) boasts white Shaker cabinetry, quartz countertops, stainless steel appliances, and a spacious eating area leading to a large deck perfect for entertaining. The main level features a master bedroom with a remodeled en-suite bath (2022) and double closets, three additional generously sized bedrooms, and a fully updated hall bath (2022). The light-filled lower level offers a family room, remodeled half bath (2022), office/optional 5th bedroom, laundry, and abundant storage. Major updates include a new roof, siding, gutters, and windows (2020), leaf guards (2020), furnace and air conditioning (2018), hot water heater (2018), and freshly sealed driveway. Ideally located near award-winning schools, parks, shopping, dining, expressways, and train stations. This home is offered as-is due to being an estate sale, with no known issues.
Property Specifics
| Single Family | |
| — | |
| — | |
| 1972 | |
| — | |
| RAISED RANCH | |
| No | |
| 0.21 |
| Cook | |
| Berkley Square | |
| 0 / Not Applicable | |
| — | |
| — | |
| — | |
| 12222526 | |
| 03074150100000 |
Nearby Schools
| NAME: | DISTRICT: | DISTANCE: | |
|---|---|---|---|
|
Grade School
Edgar A Poe Elementary School |
21 | — | |
|
High School
Buffalo Grove High School |
214 | Not in DB | |
|
Alternate Junior High School
Cooper Middle School |
— | Not in DB | |
Property History
| DATE: | EVENT: | PRICE: | SOURCE: |
|---|---|---|---|
| 30 Dec, 2024 | Sold | $450,000 | MRED MLS |
| 8 Dec, 2024 | Under contract | $449,000 | MRED MLS |
| 6 Dec, 2024 | Listed for sale | $449,000 | MRED MLS |
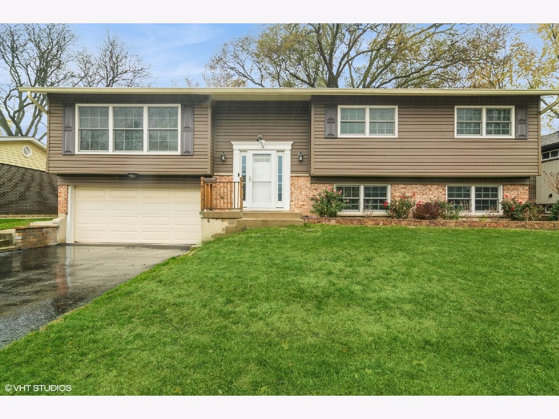
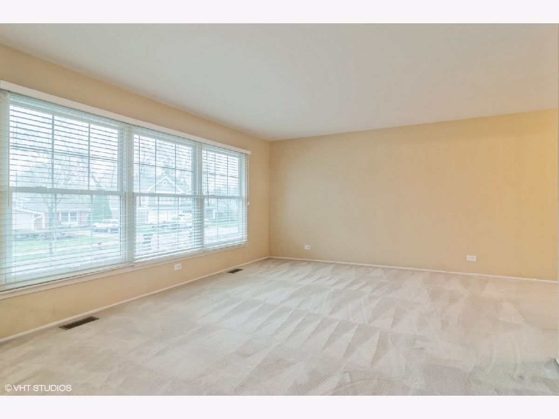
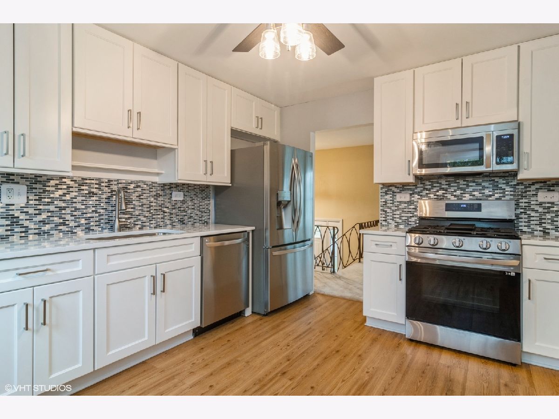
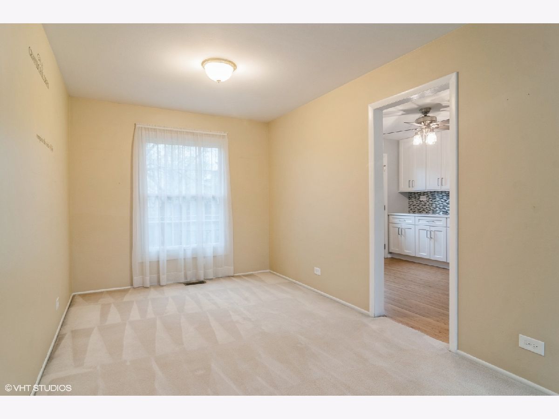
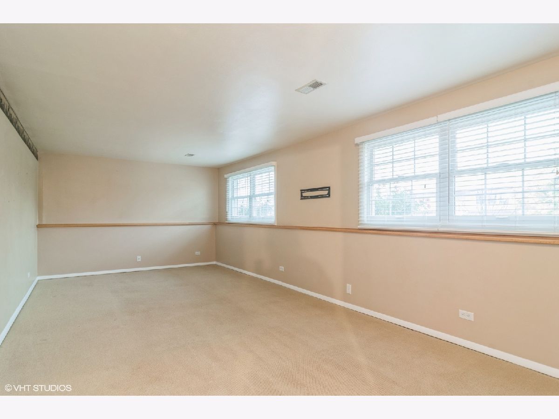
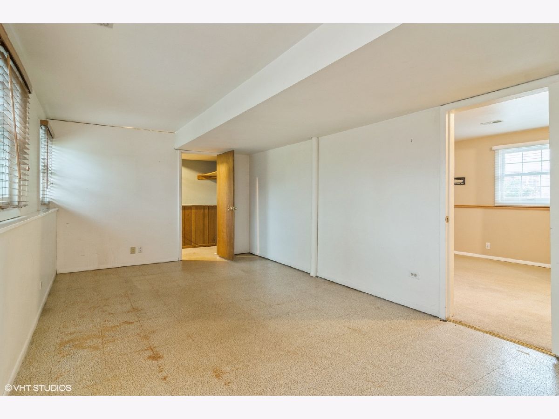
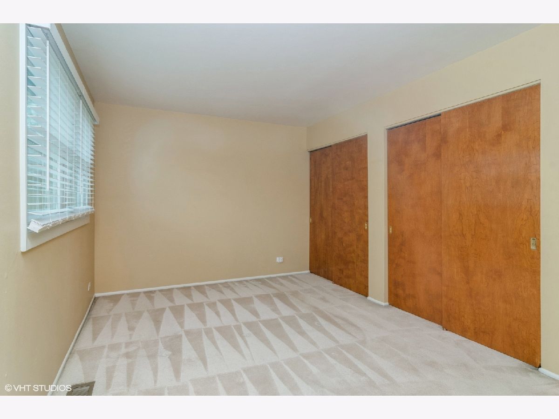
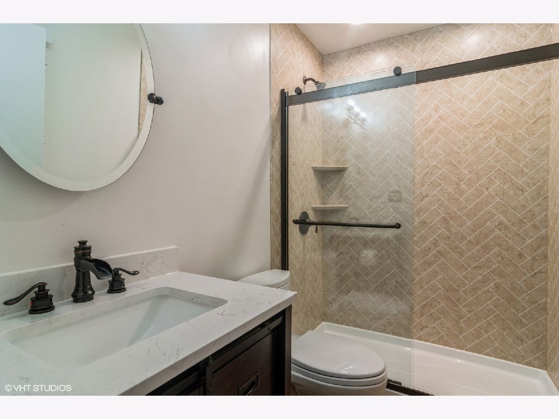
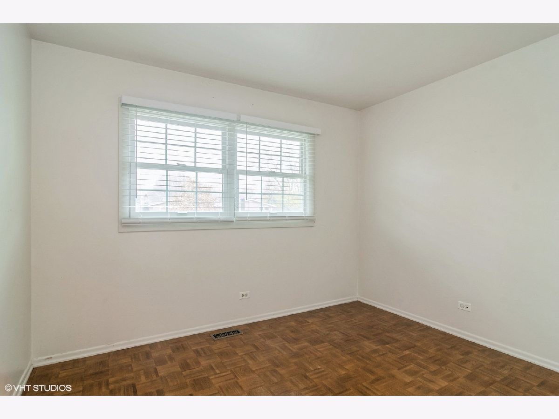
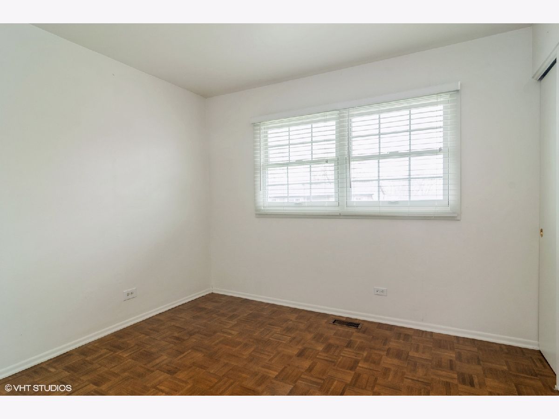
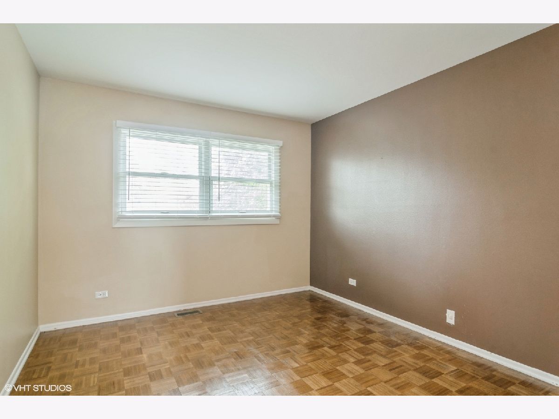
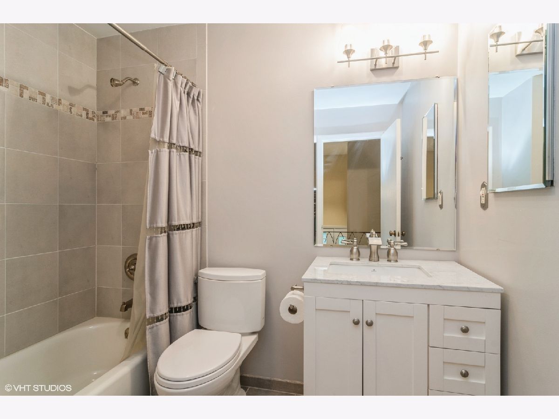
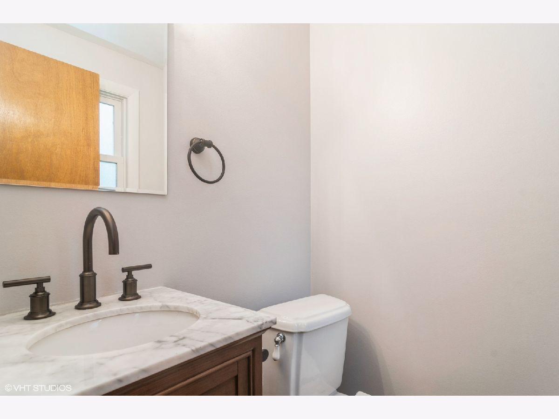
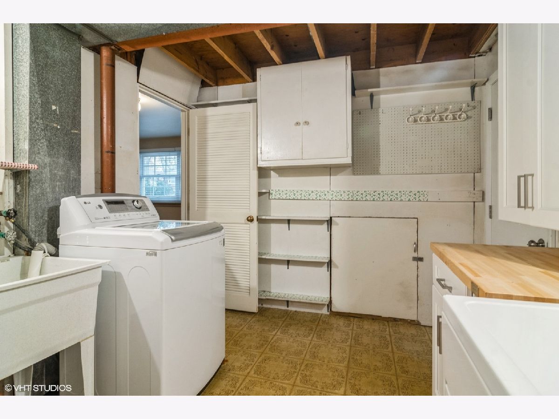
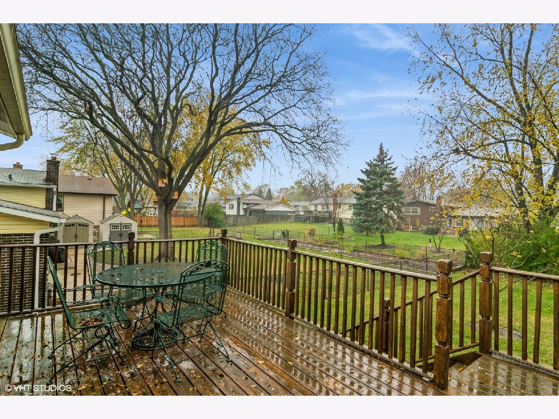
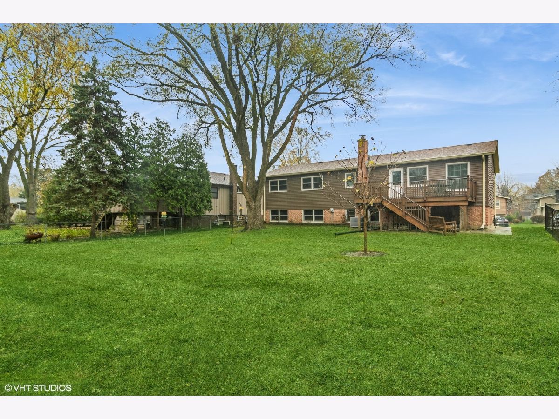
Room Specifics
Total Bedrooms: 4
Bedrooms Above Ground: 4
Bedrooms Below Ground: 0
Dimensions: —
Floor Type: —
Dimensions: —
Floor Type: —
Dimensions: —
Floor Type: —
Full Bathrooms: 3
Bathroom Amenities: —
Bathroom in Basement: 1
Rooms: —
Basement Description: Finished
Other Specifics
| 2.5 | |
| — | |
| Asphalt | |
| — | |
| — | |
| 70X130 | |
| Unfinished | |
| — | |
| — | |
| — | |
| Not in DB | |
| — | |
| — | |
| — | |
| — |
Tax History
| Year | Property Taxes |
|---|
Contact Agent
Nearby Similar Homes
Nearby Sold Comparables
Contact Agent
Listing Provided By
@properties Christie's International Real Estate

