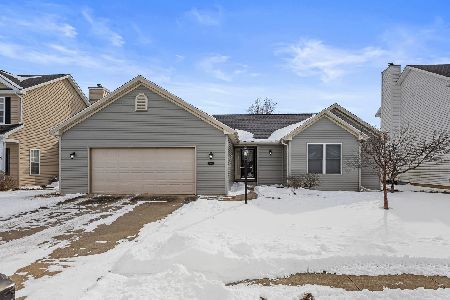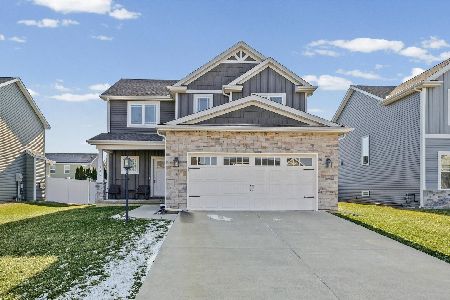703 Buttercup, Savoy, Illinois 61874
$196,888
|
Sold
|
|
| Status: | Closed |
| Sqft: | 2,291 |
| Cost/Sqft: | $89 |
| Beds: | 4 |
| Baths: | 3 |
| Year Built: | — |
| Property Taxes: | $3,950 |
| Days On Market: | 5123 |
| Lot Size: | 0,00 |
Description
The best buy on the market today is this fantastic quality built home by Hoffman Oaks. Larger plan with a huge master bedroom featuring cathedral ceilings, private bath with double sinks, separate shower & garden tub. Oak cabinetry in kitchen, dinette area opens to the custom deck overlooking the fenced yard. Custom curved-brick fireplace with mantle, larger laundry/mud-room full basement, hardwood foyer, Palladian and Octagonal windows, covered front porch/entry, all 4 bedrooms have walk-in-closets. This one does have it all! Great buy for quality & space! The new Carrie Busey School is in the same subdivision.
Property Specifics
| Single Family | |
| — | |
| — | |
| — | |
| Full | |
| — | |
| No | |
| — |
| Champaign | |
| Prairie Fields | |
| 100 / Annual | |
| — | |
| Public | |
| Public Sewer | |
| 09421943 | |
| 032036431002 |
Nearby Schools
| NAME: | DISTRICT: | DISTANCE: | |
|---|---|---|---|
|
Grade School
Soc |
— | ||
|
Middle School
Call Unt 4 351-3701 |
Not in DB | ||
|
High School
Central |
Not in DB | ||
Property History
| DATE: | EVENT: | PRICE: | SOURCE: |
|---|---|---|---|
| 27 Jun, 2008 | Sold | $214,888 | MRED MLS |
| 15 Jun, 2008 | Under contract | $219,950 | MRED MLS |
| — | Last price change | $220,000 | MRED MLS |
| 28 Feb, 2008 | Listed for sale | $0 | MRED MLS |
| 15 Jun, 2012 | Sold | $196,888 | MRED MLS |
| 7 May, 2012 | Under contract | $204,900 | MRED MLS |
| — | Last price change | $214,900 | MRED MLS |
| 26 Jan, 2012 | Listed for sale | $0 | MRED MLS |
Room Specifics
Total Bedrooms: 4
Bedrooms Above Ground: 4
Bedrooms Below Ground: 0
Dimensions: —
Floor Type: Carpet
Dimensions: —
Floor Type: Carpet
Dimensions: —
Floor Type: Carpet
Full Bathrooms: 3
Bathroom Amenities: —
Bathroom in Basement: —
Rooms: Walk In Closet
Basement Description: Partially Finished
Other Specifics
| 2 | |
| — | |
| — | |
| Deck, Tennis Court(s) | |
| Fenced Yard | |
| 65 X 124 | |
| — | |
| Full | |
| Vaulted/Cathedral Ceilings | |
| Dishwasher, Disposal, Dryer, Freezer, Range, Refrigerator, Washer | |
| Not in DB | |
| — | |
| — | |
| — | |
| Gas Log |
Tax History
| Year | Property Taxes |
|---|---|
| 2008 | $3,876 |
| 2012 | $3,950 |
Contact Agent
Nearby Similar Homes
Nearby Sold Comparables
Contact Agent
Listing Provided By
KELLER WILLIAMS-TREC







