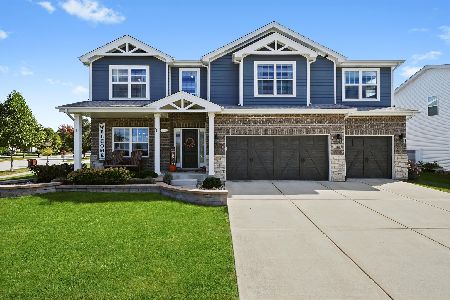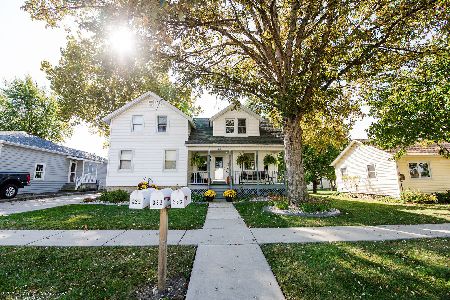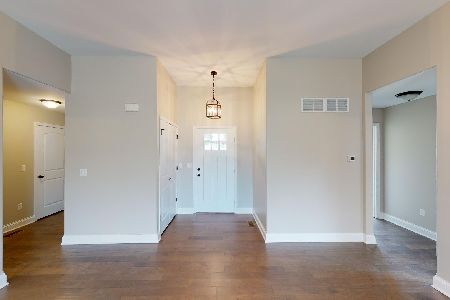703 Crown Lane, Peotone, Illinois 60468
$319,000
|
Sold
|
|
| Status: | Closed |
| Sqft: | 1,798 |
| Cost/Sqft: | $177 |
| Beds: | 3 |
| Baths: | 2 |
| Year Built: | 2021 |
| Property Taxes: | $0 |
| Days On Market: | 1665 |
| Lot Size: | 0,35 |
Description
Stunning New Construction offering 1,798 Sq Feet- 3 Bedrooms- 2 Full Baths and an oversized 2 Car Attached Garage. Bright Open Floor Concept offering plenty of Natural Sunlight. Gleaming Wood Laminate Flooring Throughout. The Kithen Boast Recessed Panel- Shaker Custom Cabinetry, Tile Backsplash,SS Appliances, Kitchen Island and a Great Sized Pantry. Sliding Glass Patio Door leading out to the Custom Concrete Patio Overlooking the Serene Pond Views/ Oversized Yard. Recessed Canned Lighting throughout the Open Living/ Dining Area. Large Master Suite offers Tray Ceilings, 2 Closets- 9x7 Walk in with Built in Shelving. The Master Bath has a Double Vanity sink,Quartz Countertops and a Custom Tile Walk- In shower with Luxury Gass Doors. Head down to the Full Basement offering a Large Open Concept for your Dream Storage and Entertainmemt area. Roughed in Bath Plubmbing, Egress Windows, High Efficiency Furnace and ECO Friendly Tankless Water Heater. Storage Galore throghout this Home. Don't Miss out on making this your DREAM HOME!
Property Specifics
| Single Family | |
| — | |
| Ranch | |
| 2021 | |
| Full | |
| — | |
| Yes | |
| 0.35 |
| Will | |
| — | |
| — / Not Applicable | |
| None | |
| Public | |
| Public Sewer | |
| 11064972 | |
| 1720243120210000 |
Property History
| DATE: | EVENT: | PRICE: | SOURCE: |
|---|---|---|---|
| 11 Jun, 2021 | Sold | $319,000 | MRED MLS |
| 27 Apr, 2021 | Under contract | $319,000 | MRED MLS |
| 24 Apr, 2021 | Listed for sale | $319,000 | MRED MLS |
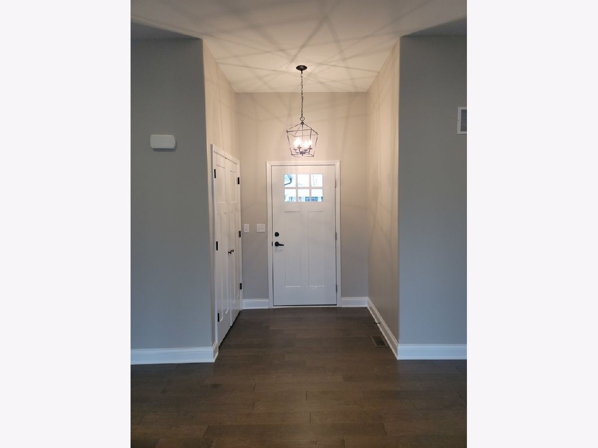
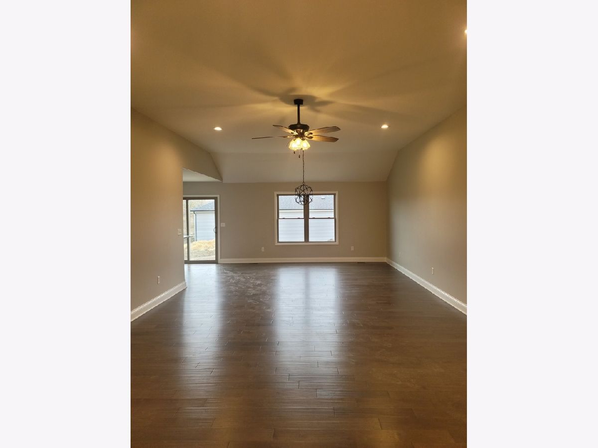
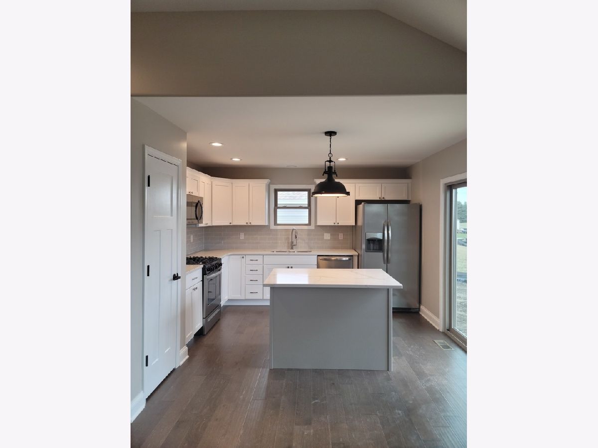
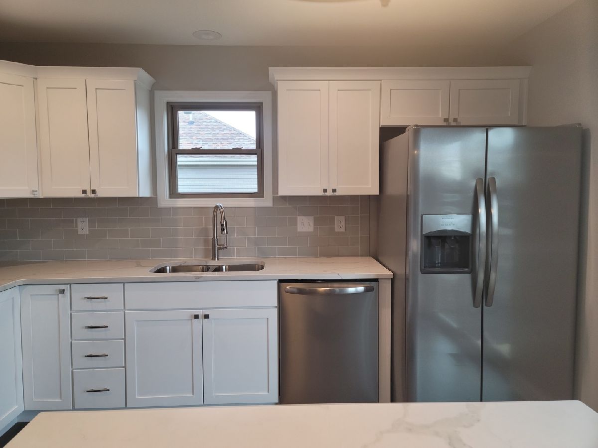
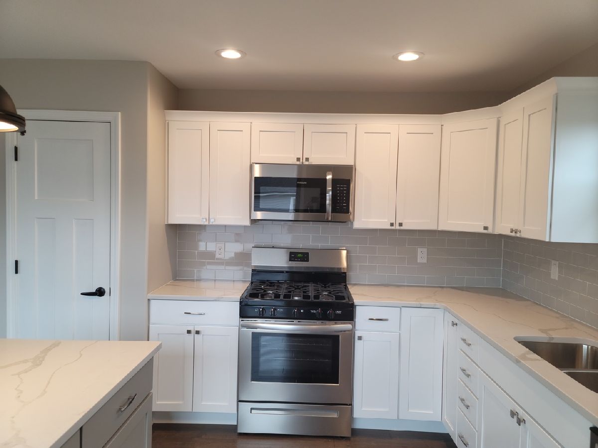
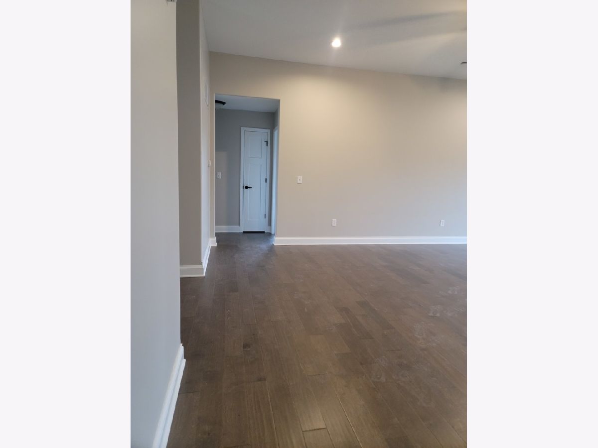
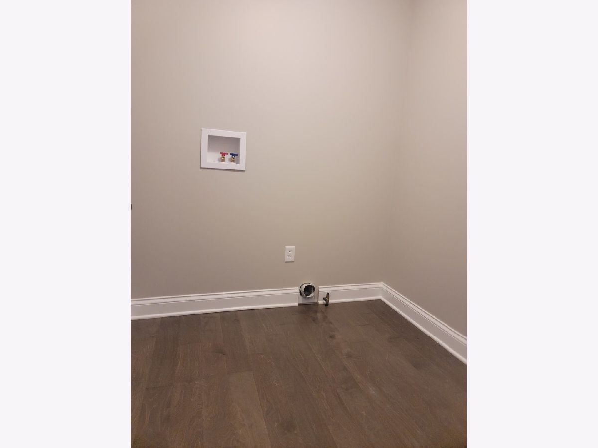
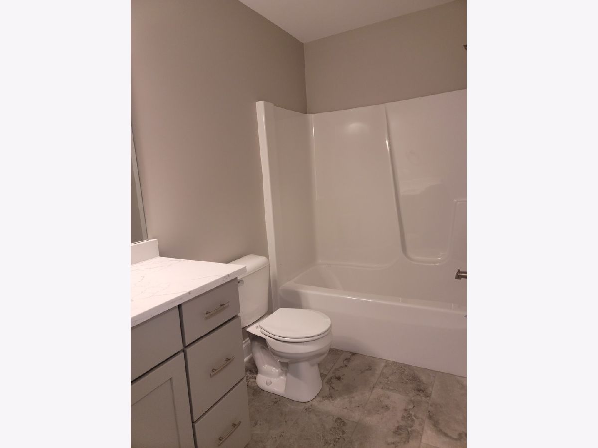
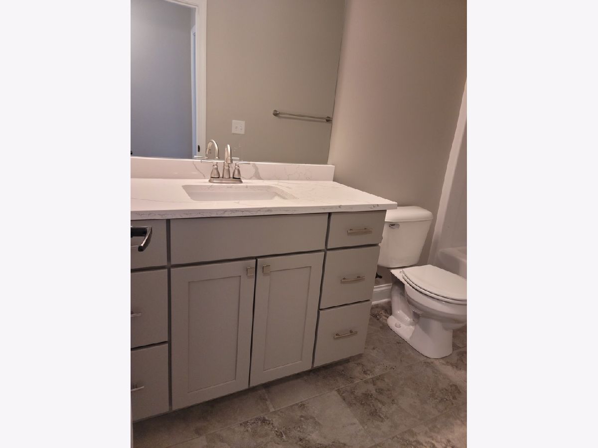
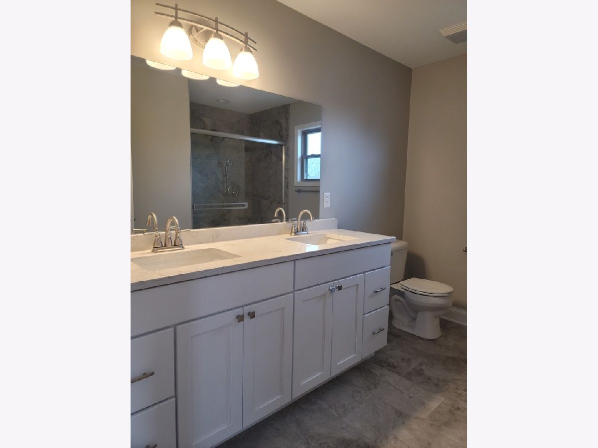
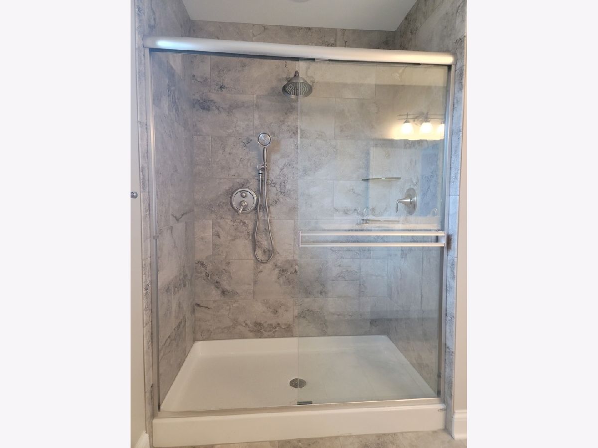
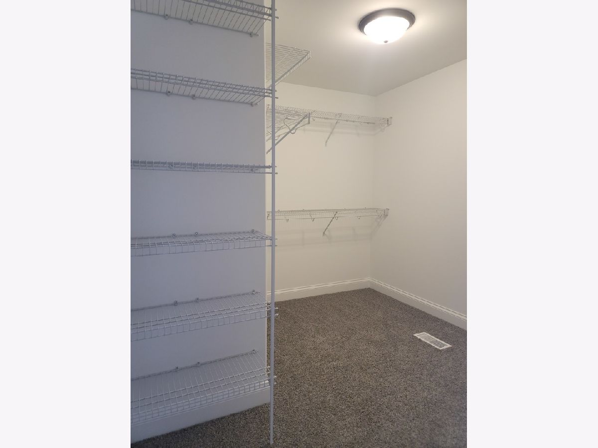
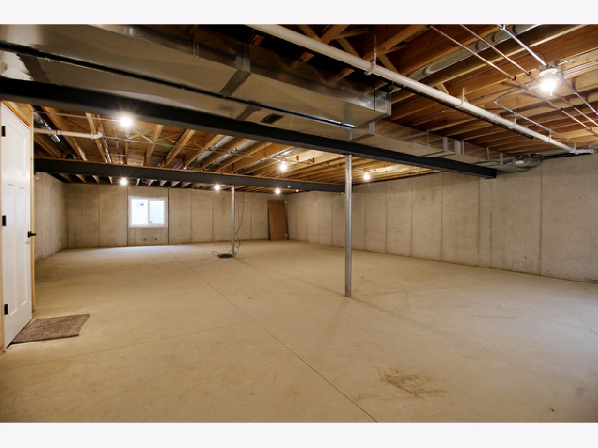
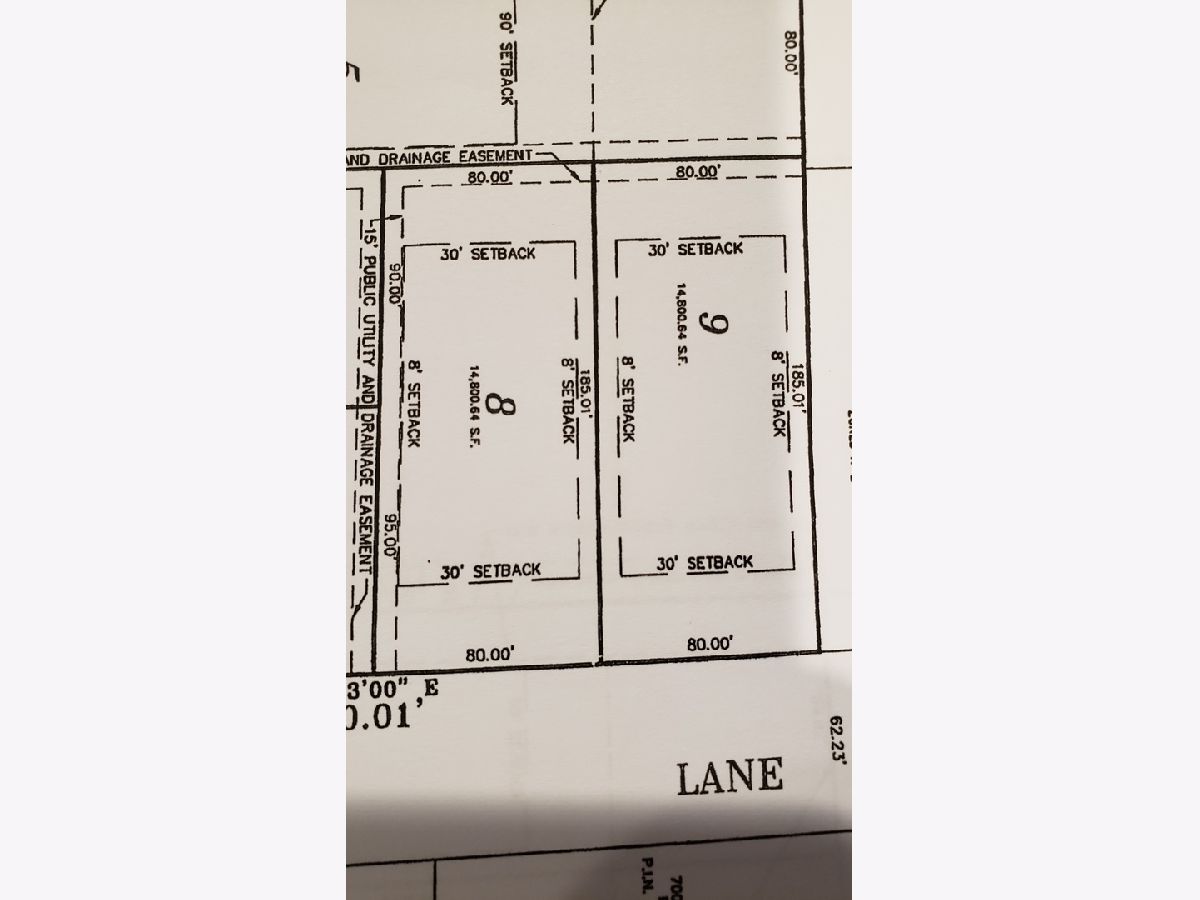
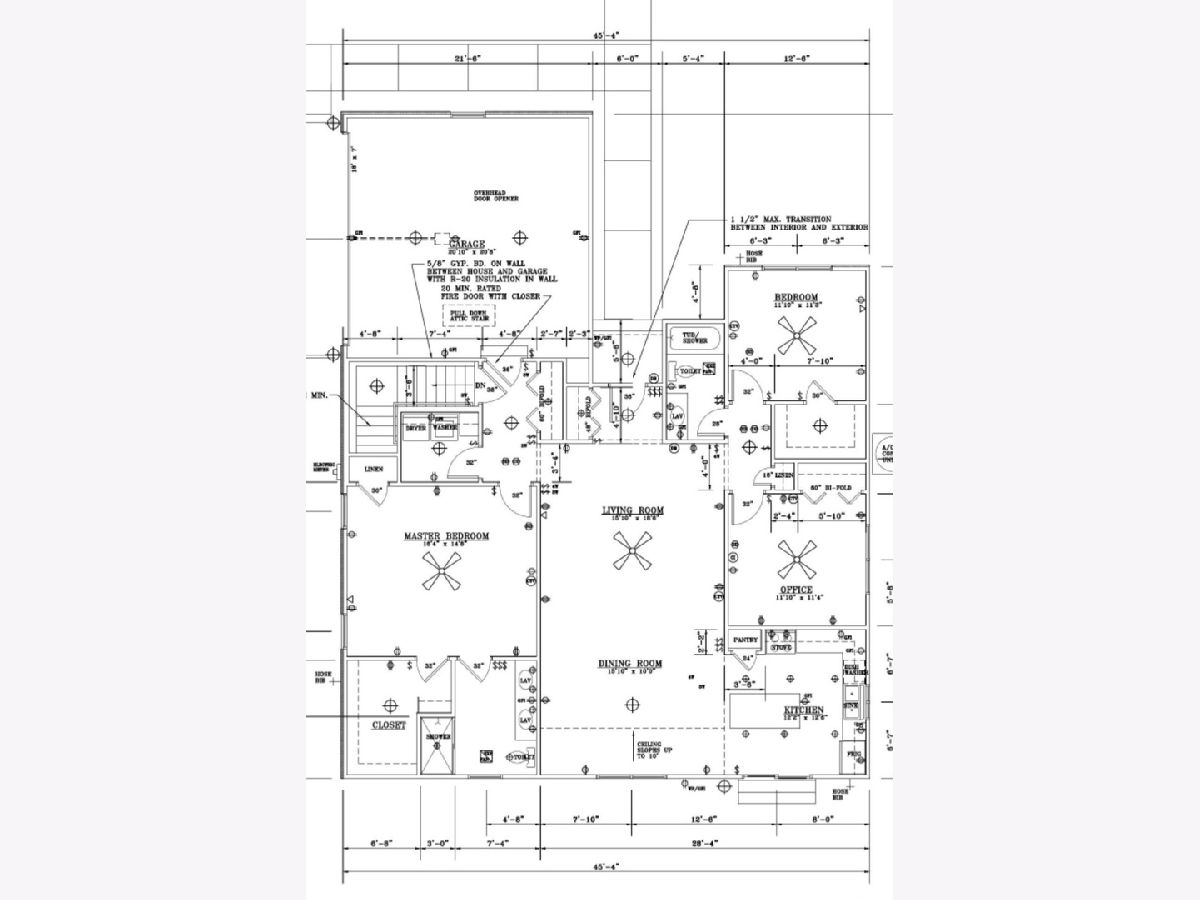
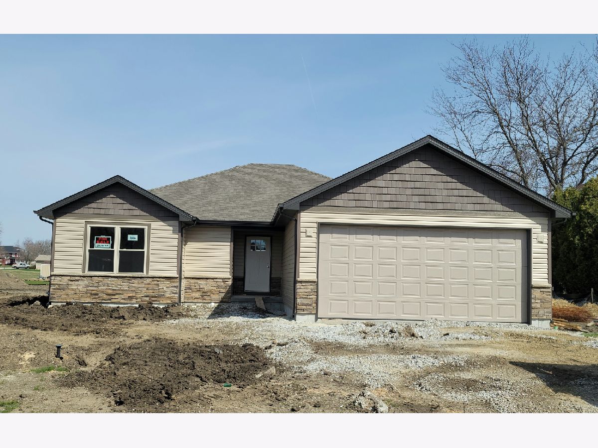
Room Specifics
Total Bedrooms: 3
Bedrooms Above Ground: 3
Bedrooms Below Ground: 0
Dimensions: —
Floor Type: Carpet
Dimensions: —
Floor Type: Carpet
Full Bathrooms: 2
Bathroom Amenities: —
Bathroom in Basement: 0
Rooms: No additional rooms
Basement Description: Unfinished,Bathroom Rough-In,Egress Window
Other Specifics
| 2 | |
| Concrete Perimeter | |
| Concrete | |
| Patio | |
| Pond(s) | |
| 80X95X80X185 | |
| — | |
| Full | |
| Wood Laminate Floors, First Floor Bedroom, First Floor Laundry, First Floor Full Bath, Walk-In Closet(s), Open Floorplan, Some Carpeting | |
| Range, Microwave, Dishwasher, Refrigerator | |
| Not in DB | |
| Park, Lake, Curbs, Sidewalks, Street Lights, Street Paved | |
| — | |
| — | |
| — |
Tax History
| Year | Property Taxes |
|---|
Contact Agent
Nearby Similar Homes
Nearby Sold Comparables
Contact Agent
Listing Provided By
Exit Realty Solutions

