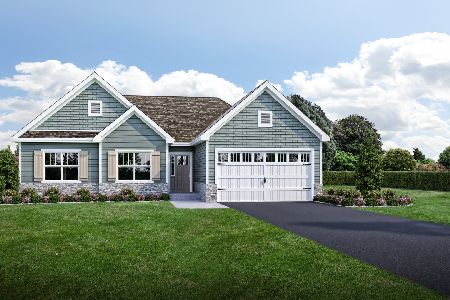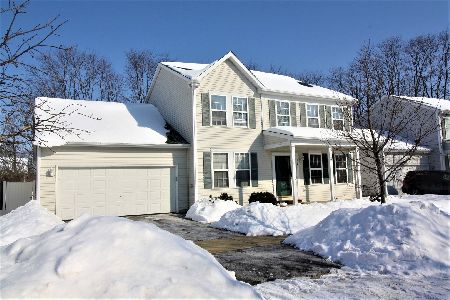703 Hoover Drive, Oswego, Illinois 60543
$212,000
|
Sold
|
|
| Status: | Closed |
| Sqft: | 2,378 |
| Cost/Sqft: | $95 |
| Beds: | 4 |
| Baths: | 3 |
| Year Built: | 2004 |
| Property Taxes: | $6,614 |
| Days On Market: | 5414 |
| Lot Size: | 0,00 |
Description
Remember the classic Gone with the Wind? The 2nd sty balcony reminds us of Tara!This almost 2400 sq. ft home has 9' first flr ceilings 4 bdrms + loft & 2 1/2 baths! Perfect Cul-De-Sac location across from park! Yard w/paver patio backs to a small nature stream instead of looking into your neighbors window! Full basement w/ rough in, ready to be finished, all SS appl incl. & just outside heart of dwntwn Oswego!
Property Specifics
| Single Family | |
| — | |
| Contemporary | |
| 2004 | |
| Full | |
| — | |
| No | |
| 0 |
| Kendall | |
| Hometown | |
| 142 / Quarterly | |
| Other | |
| Public | |
| Public Sewer | |
| 07768507 | |
| 0318144011 |
Nearby Schools
| NAME: | DISTRICT: | DISTANCE: | |
|---|---|---|---|
|
Grade School
Fox Chase Elementary School |
308 | — | |
|
Middle School
Thompson Junior High School |
308 | Not in DB | |
|
High School
Oswego High School |
308 | Not in DB | |
Property History
| DATE: | EVENT: | PRICE: | SOURCE: |
|---|---|---|---|
| 31 May, 2011 | Sold | $212,000 | MRED MLS |
| 29 Apr, 2011 | Under contract | $225,000 | MRED MLS |
| 31 Mar, 2011 | Listed for sale | $225,000 | MRED MLS |
Room Specifics
Total Bedrooms: 4
Bedrooms Above Ground: 4
Bedrooms Below Ground: 0
Dimensions: —
Floor Type: Carpet
Dimensions: —
Floor Type: Carpet
Dimensions: —
Floor Type: Carpet
Full Bathrooms: 3
Bathroom Amenities: Separate Shower,Double Sink,Garden Tub
Bathroom in Basement: 0
Rooms: Loft
Basement Description: Unfinished
Other Specifics
| 2 | |
| Concrete Perimeter | |
| Asphalt | |
| — | |
| Cul-De-Sac | |
| 25X39X132X64X129 | |
| — | |
| Full | |
| Vaulted/Cathedral Ceilings, Hardwood Floors, First Floor Laundry | |
| Range, Microwave, Dishwasher, Refrigerator, Washer, Dryer, Disposal | |
| Not in DB | |
| Sidewalks, Street Paved | |
| — | |
| — | |
| — |
Tax History
| Year | Property Taxes |
|---|---|
| 2011 | $6,614 |
Contact Agent
Nearby Similar Homes
Nearby Sold Comparables
Contact Agent
Listing Provided By
Wheatland Realty










