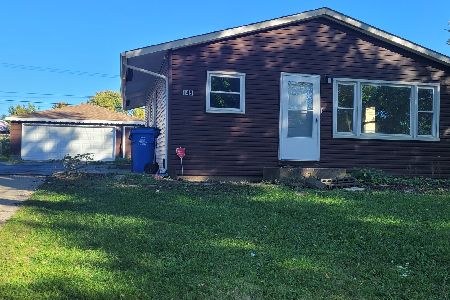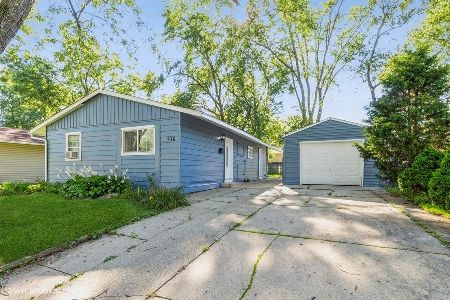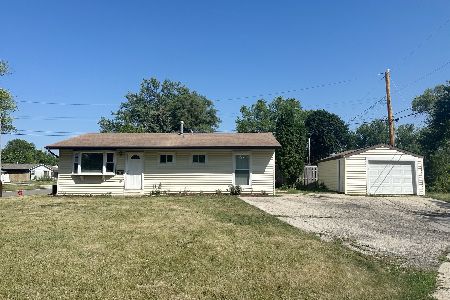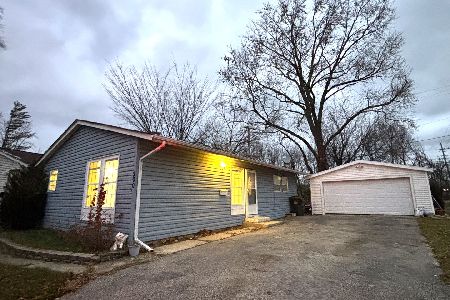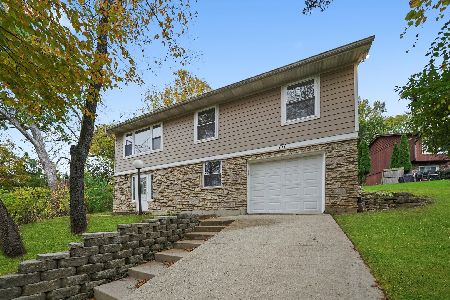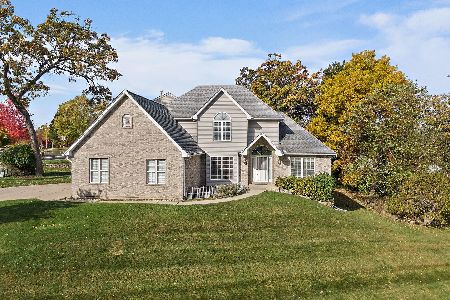703 Houston Drive, Carpentersville, Illinois 60110
$266,100
|
Sold
|
|
| Status: | Closed |
| Sqft: | 0 |
| Cost/Sqft: | — |
| Beds: | 4 |
| Baths: | 1 |
| Year Built: | 1959 |
| Property Taxes: | $5,586 |
| Days On Market: | 272 |
| Lot Size: | 0,00 |
Description
This spacious 4-bedroom ranch offers endless potential for buyers looking to customize a home to their liking. Featuring a functional layout with a large living area, eat-in kitchen, and generous bedroom sizes, this property is perfect for a full renovation project. Home needs repairs and updates throughout but offers strong bones and a desirable single-level floor plan. Ideal for investors, rehabbers, or homeowners ready to build equity. Situated on a nice lot with a backyard space ready for your personal touches. Sold As-Is. Bring your vision and make this one shine!
Property Specifics
| Single Family | |
| — | |
| — | |
| 1959 | |
| — | |
| — | |
| No | |
| — |
| Kane | |
| — | |
| — / Not Applicable | |
| — | |
| — | |
| — | |
| 12348750 | |
| 0314203004 |
Property History
| DATE: | EVENT: | PRICE: | SOURCE: |
|---|---|---|---|
| 10 Jun, 2025 | Sold | $266,100 | MRED MLS |
| 12 May, 2025 | Under contract | $250,000 | MRED MLS |
| 25 Apr, 2025 | Listed for sale | $250,000 | MRED MLS |
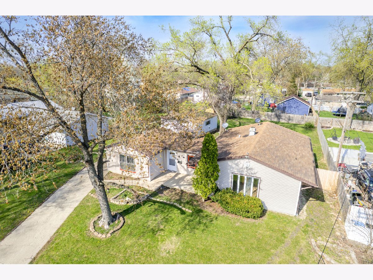
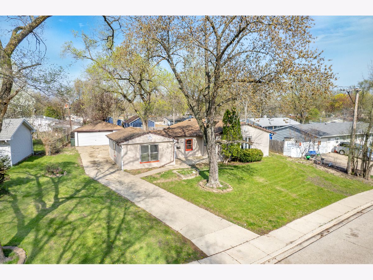
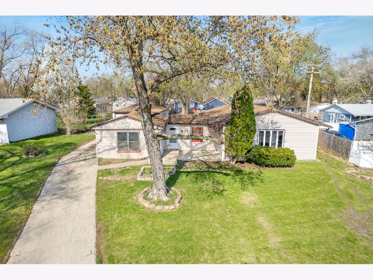
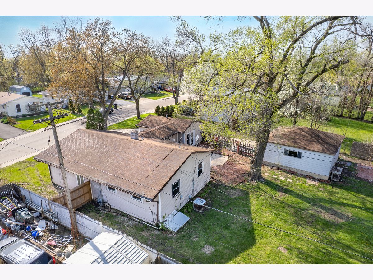
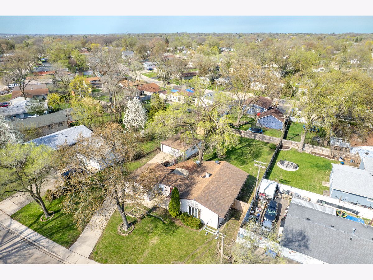
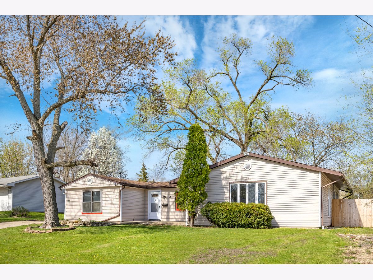
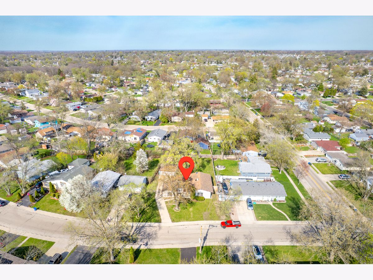
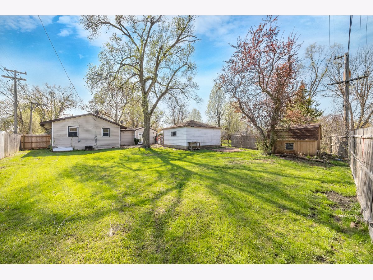
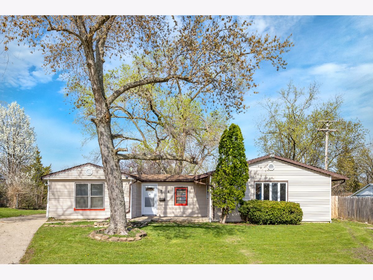
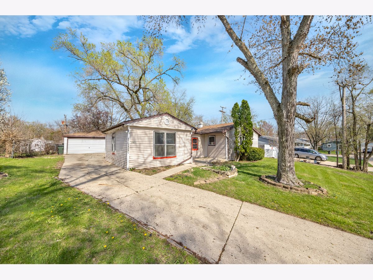
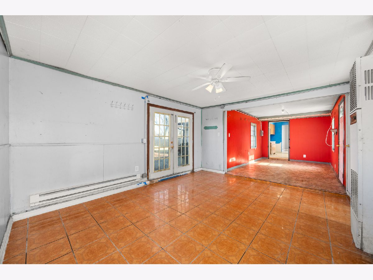
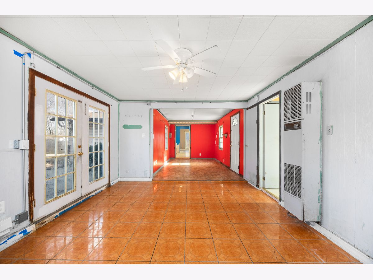
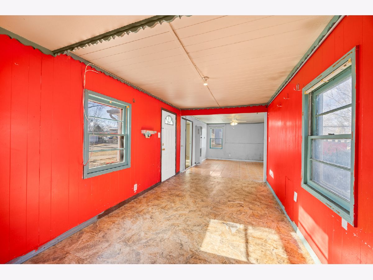
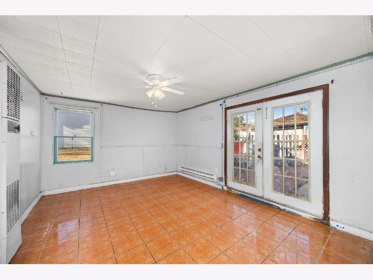
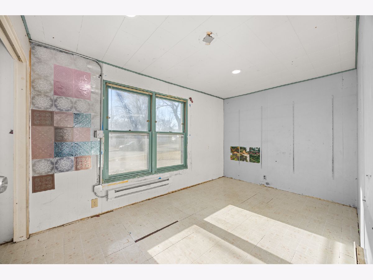
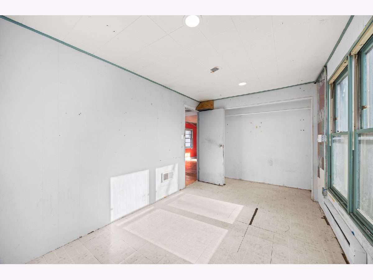
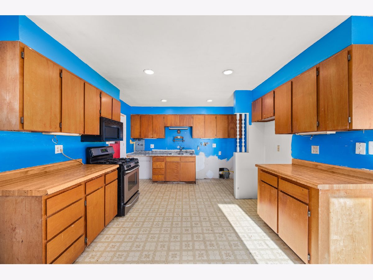
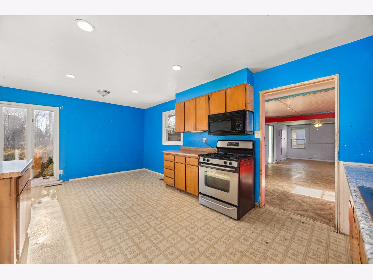
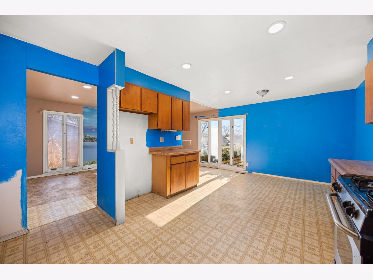
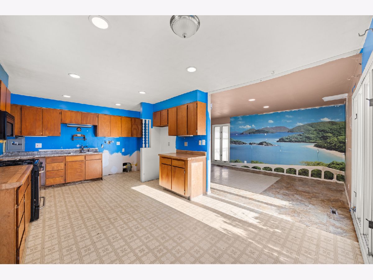
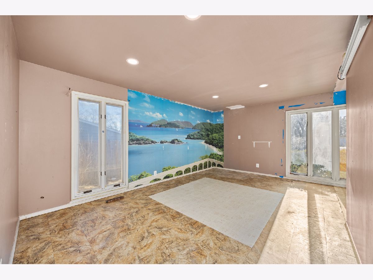
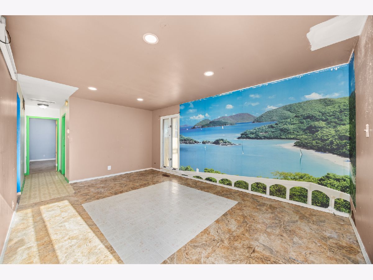
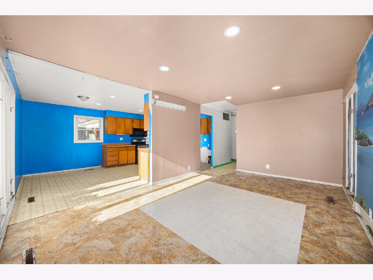
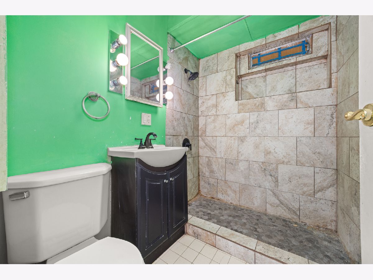
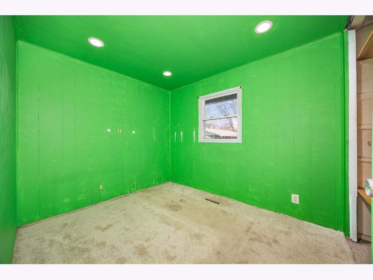
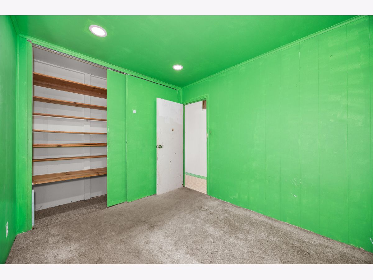
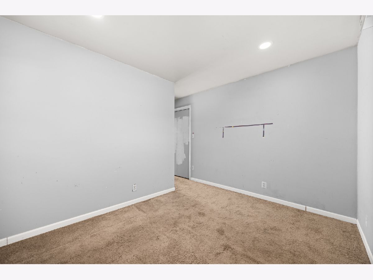
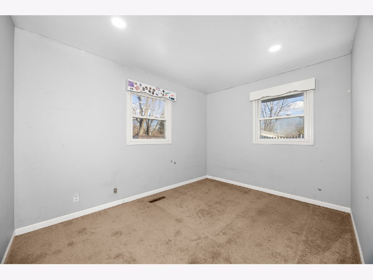
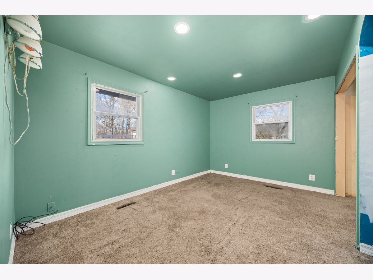
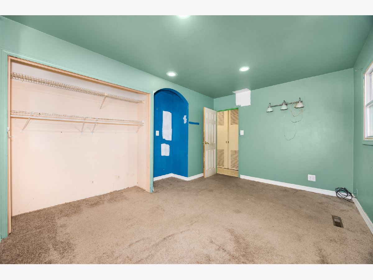
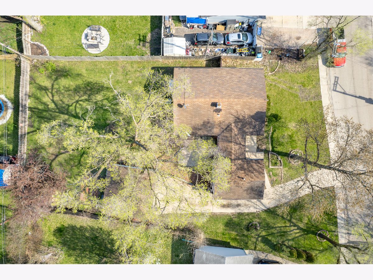
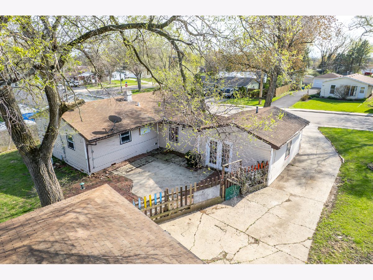
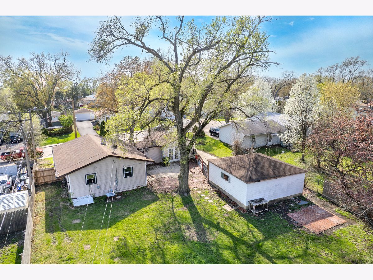
Room Specifics
Total Bedrooms: 4
Bedrooms Above Ground: 4
Bedrooms Below Ground: 0
Dimensions: —
Floor Type: —
Dimensions: —
Floor Type: —
Dimensions: —
Floor Type: —
Full Bathrooms: 1
Bathroom Amenities: —
Bathroom in Basement: —
Rooms: —
Basement Description: —
Other Specifics
| 2 | |
| — | |
| — | |
| — | |
| — | |
| 60X139X156X70 | |
| — | |
| — | |
| — | |
| — | |
| Not in DB | |
| — | |
| — | |
| — | |
| — |
Tax History
| Year | Property Taxes |
|---|---|
| 2025 | $5,586 |
Contact Agent
Nearby Similar Homes
Nearby Sold Comparables
Contact Agent
Listing Provided By
LPT Realty

