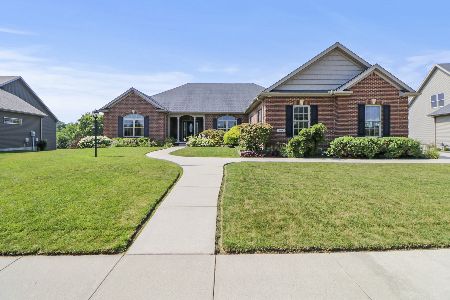703 Lake Falls, Savoy, Illinois 61874
$552,000
|
Sold
|
|
| Status: | Closed |
| Sqft: | 3,760 |
| Cost/Sqft: | $153 |
| Beds: | 5 |
| Baths: | 5 |
| Year Built: | 2007 |
| Property Taxes: | $13,181 |
| Days On Market: | 4513 |
| Lot Size: | 0,00 |
Description
This 2007 Showcase winner is one that you will not want to miss! Situated on the lake and offering views from all three floors. This home has quality and luxury throughout as well as all of the upgrades you have come to expect from a showcase home. Decorated by a national interior decorator it gives an added bonus for you to enjoy. Offering cherry cabinets, granite countertops stone and glass backsplash, wood floors, upgraded stainless appliances for a dream kitchen. Come home to your resort style owners suite with large tiled shower offering dual heads and lovely view of the lake. Theater room features screen and projector which will staying with the home. Alarm system, irrigation system and sound system throughout including on the deck and patio.
Property Specifics
| Single Family | |
| — | |
| Contemporary | |
| 2007 | |
| Full | |
| — | |
| Yes | |
| — |
| Champaign | |
| Lake Falls | |
| 150 / Annual | |
| — | |
| Public | |
| Public Sewer | |
| 09451970 | |
| 292601481003 |
Nearby Schools
| NAME: | DISTRICT: | DISTANCE: | |
|---|---|---|---|
|
Grade School
Soc |
— | ||
|
Middle School
Call Unt 4 351-3701 |
Not in DB | ||
|
High School
Central |
Not in DB | ||
Property History
| DATE: | EVENT: | PRICE: | SOURCE: |
|---|---|---|---|
| 15 Jul, 2014 | Sold | $552,000 | MRED MLS |
| 6 May, 2014 | Under contract | $575,000 | MRED MLS |
| 10 Sep, 2013 | Listed for sale | $575,000 | MRED MLS |
| 24 Apr, 2019 | Sold | $545,000 | MRED MLS |
| 18 Mar, 2019 | Under contract | $575,000 | MRED MLS |
| — | Last price change | $599,900 | MRED MLS |
| 16 Jun, 2018 | Listed for sale | $599,900 | MRED MLS |
Room Specifics
Total Bedrooms: 5
Bedrooms Above Ground: 5
Bedrooms Below Ground: 0
Dimensions: —
Floor Type: Carpet
Dimensions: —
Floor Type: Carpet
Dimensions: —
Floor Type: Carpet
Dimensions: —
Floor Type: —
Full Bathrooms: 5
Bathroom Amenities: Whirlpool
Bathroom in Basement: —
Rooms: Bedroom 5,Walk In Closet
Basement Description: Finished,Unfinished
Other Specifics
| 3 | |
| — | |
| — | |
| Deck, Patio | |
| — | |
| 86X120X110X120 | |
| — | |
| Full | |
| First Floor Bedroom, Vaulted/Cathedral Ceilings, Bar-Wet | |
| Cooktop, Dishwasher, Disposal, Microwave, Built-In Oven, Refrigerator | |
| Not in DB | |
| Sidewalks | |
| — | |
| — | |
| Gas Log |
Tax History
| Year | Property Taxes |
|---|---|
| 2014 | $13,181 |
| 2019 | $15,190 |
Contact Agent
Nearby Similar Homes
Nearby Sold Comparables
Contact Agent
Listing Provided By
RE/MAX REALTY ASSOCIATES-CHA






