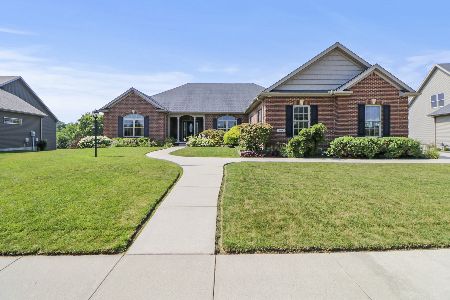[Address Unavailable], Savoy, Illinois 61874
$639,900
|
Sold
|
|
| Status: | Closed |
| Sqft: | 4,767 |
| Cost/Sqft: | $134 |
| Beds: | 6 |
| Baths: | 5 |
| Year Built: | — |
| Property Taxes: | $0 |
| Days On Market: | 6829 |
| Lot Size: | 0,00 |
Description
Amazing showcase home by Classic Homes. Dont delay as this is a tremendous opportunity to take advantage of all the added bonuses that only come with a showcase house. From the incredible open floorplan to the wood floors throughout the first floor and the granite countertops, this years showcase looks to be another masterpiece. The other rooms listed are an additional bedroom with bath in the basement and the larger room is the Media Room which measures 24.8 x 16. This home is featured on one of the few lake lots that has a private yard by the lake (no walking path). The walk-out basement only enhances the use of this remarkable home with the bedroom, family room with wet bar and media room. Measurements are according to builder specs. 1200 sq. ft. finished in walk-out basement.
Property Specifics
| Single Family | |
| — | |
| Contemporary | |
| — | |
| Full,Walkout | |
| — | |
| Yes | |
| — |
| Champaign | |
| Lake Falls | |
| — / — | |
| — | |
| Public | |
| Public Sewer | |
| 09433507 | |
| — |
Nearby Schools
| NAME: | DISTRICT: | DISTANCE: | |
|---|---|---|---|
|
Grade School
Soc |
— | ||
|
Middle School
Call Unt 4 351-3701 |
Not in DB | ||
|
High School
Central |
Not in DB | ||
Property History
| DATE: | EVENT: | PRICE: | SOURCE: |
|---|
Room Specifics
Total Bedrooms: 6
Bedrooms Above Ground: 6
Bedrooms Below Ground: 0
Dimensions: —
Floor Type: Carpet
Dimensions: —
Floor Type: Carpet
Dimensions: —
Floor Type: Carpet
Dimensions: —
Floor Type: —
Dimensions: —
Floor Type: —
Full Bathrooms: 5
Bathroom Amenities: Whirlpool
Bathroom in Basement: —
Rooms: Bedroom 5,Walk In Closet
Basement Description: Unfinished
Other Specifics
| 3 | |
| — | |
| — | |
| Deck, Patio | |
| — | |
| 86.64X120X110.92X120 | |
| — | |
| Full | |
| First Floor Bedroom, Vaulted/Cathedral Ceilings, Bar-Wet | |
| Dishwasher, Disposal, Microwave, Range, Refrigerator | |
| Not in DB | |
| Sidewalks | |
| — | |
| — | |
| Gas Log |
Tax History
| Year | Property Taxes |
|---|
Contact Agent
Nearby Similar Homes
Nearby Sold Comparables
Contact Agent
Listing Provided By
Coldwell Banker The R.E. Group






