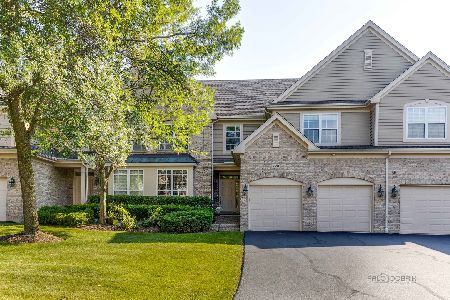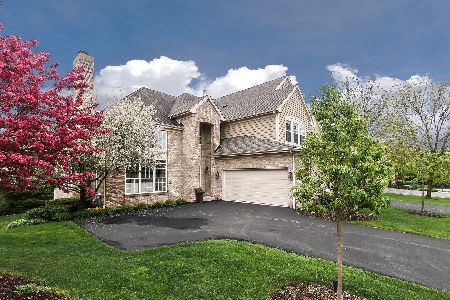703 Stone Canyon Circle, Inverness, Illinois 60010
$505,000
|
Sold
|
|
| Status: | Closed |
| Sqft: | 3,168 |
| Cost/Sqft: | $170 |
| Beds: | 3 |
| Baths: | 4 |
| Year Built: | 2004 |
| Property Taxes: | $9,249 |
| Days On Market: | 2628 |
| Lot Size: | 0,00 |
Description
Beautiful original builder's model home boasting over 3,000sf plus a finished walkout lower level in desirable Weatherstone. This Carlisle model backs to an open grass area and treeline beyond. Plenty of upgrades were included such as the heated lower level floors, screened porch, travertine floors, 2 fireplaces & more! First floor study w/French doors. Spacious kitchen w/eating area & deck access open to fam rm w/frplc. Formal living/dining rm. Huge master suite w/generous sitting area, frplc, walkin closet & luxury 17x12 master bath. Finished walkout lower level w/full bath & ample storage space. Extra long driveway for your guests to park. A great value and ready for it's new owner.
Property Specifics
| Condos/Townhomes | |
| 2 | |
| — | |
| 2004 | |
| Full,Walkout | |
| CARLISLE | |
| No | |
| — |
| Cook | |
| — | |
| 443 / Monthly | |
| Insurance,Exterior Maintenance,Lawn Care,Snow Removal | |
| Public | |
| Public Sewer | |
| 10137739 | |
| 01123030750000 |
Nearby Schools
| NAME: | DISTRICT: | DISTANCE: | |
|---|---|---|---|
|
Grade School
Grove Avenue Elementary School |
220 | — | |
|
Middle School
Barrington Middle School Prairie |
220 | Not in DB | |
|
High School
Barrington High School |
220 | Not in DB | |
Property History
| DATE: | EVENT: | PRICE: | SOURCE: |
|---|---|---|---|
| 6 May, 2019 | Sold | $505,000 | MRED MLS |
| 3 Apr, 2019 | Under contract | $539,000 | MRED MLS |
| 14 Nov, 2018 | Listed for sale | $539,000 | MRED MLS |
| 29 Jul, 2024 | Sold | $575,000 | MRED MLS |
| 21 Jun, 2024 | Under contract | $585,000 | MRED MLS |
| 18 Jun, 2024 | Listed for sale | $585,000 | MRED MLS |
Room Specifics
Total Bedrooms: 3
Bedrooms Above Ground: 3
Bedrooms Below Ground: 0
Dimensions: —
Floor Type: Carpet
Dimensions: —
Floor Type: Carpet
Full Bathrooms: 4
Bathroom Amenities: Whirlpool,Separate Shower,Double Sink
Bathroom in Basement: 1
Rooms: Loft,Recreation Room,Study,Sitting Room,Eating Area
Basement Description: Finished
Other Specifics
| 2 | |
| Concrete Perimeter | |
| Asphalt | |
| Deck, Patio, Screened Deck | |
| — | |
| 2,894SF | |
| — | |
| Full | |
| Hardwood Floors, First Floor Laundry | |
| Double Oven, Microwave, Dishwasher, Refrigerator, Washer, Dryer, Disposal, Cooktop | |
| Not in DB | |
| — | |
| — | |
| — | |
| Double Sided, Gas Log |
Tax History
| Year | Property Taxes |
|---|---|
| 2019 | $9,249 |
| 2024 | $9,326 |
Contact Agent
Nearby Similar Homes
Nearby Sold Comparables
Contact Agent
Listing Provided By
Century 21 Affiliated





