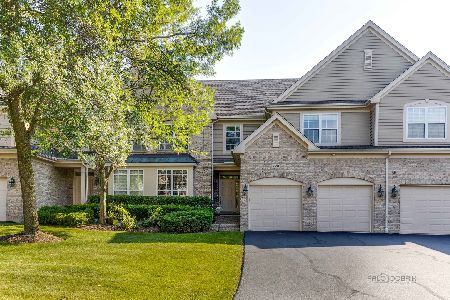707 Stone Canyon Circle, Inverness, Illinois 60010
$675,000
|
Sold
|
|
| Status: | Closed |
| Sqft: | 3,494 |
| Cost/Sqft: | $197 |
| Beds: | 3 |
| Baths: | 4 |
| Year Built: | 2005 |
| Property Taxes: | $9,530 |
| Days On Market: | 1889 |
| Lot Size: | 0,00 |
Description
Picturesque Inverness 2-story townhome with full finished walkout finished basement! Elegant curved staircase welcomes you to this upscale and spacious home. Loaded with upgrades on every level including second kitchen plus an additional outdoor kitchen with high-end Viking appliances; 3 fireplaces, hardwood floors, 2 master suites and an office with dual French doors! Chef's kitchen will not disappoint with granite, large eating area, 48" Viking Range and built-in refrigerator leads to secluded screened porch with Southern exposure! Newly added and/or refinished hardwood floors! Upstairs you will be amazed at the 3 large bedrooms - two could be master suites! Lower level has third fireplace in den, full bath and enormous rec room plus the wine grotto...don't miss the wine grotto with climate control! Walk out to your private patio with Viking outdoor appliances, covered entertaining area and built-in stone waterfall! Security system as-is (never activated.) This is a must see...close to Metra, village of Barrington and toll way for commuters!
Property Specifics
| Condos/Townhomes | |
| 2 | |
| — | |
| 2005 | |
| Full,Walkout | |
| — | |
| No | |
| — |
| Cook | |
| Weatherstone | |
| 456 / Monthly | |
| Exterior Maintenance,Lawn Care,Snow Removal | |
| Public | |
| Public Sewer | |
| 10938960 | |
| 01123030770000 |
Nearby Schools
| NAME: | DISTRICT: | DISTANCE: | |
|---|---|---|---|
|
Grade School
Grove Avenue Elementary School |
220 | — | |
|
Middle School
Barrington Middle School Prairie |
220 | Not in DB | |
|
High School
Barrington High School |
220 | Not in DB | |
Property History
| DATE: | EVENT: | PRICE: | SOURCE: |
|---|---|---|---|
| 28 Jan, 2021 | Sold | $675,000 | MRED MLS |
| 27 Nov, 2020 | Under contract | $689,000 | MRED MLS |
| 21 Nov, 2020 | Listed for sale | $689,000 | MRED MLS |
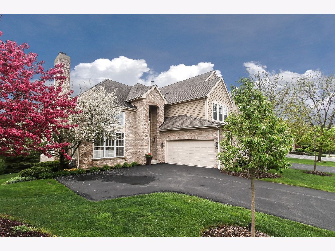
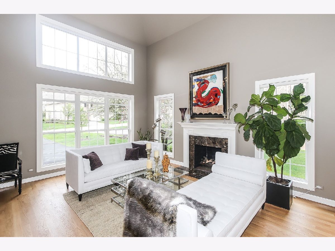
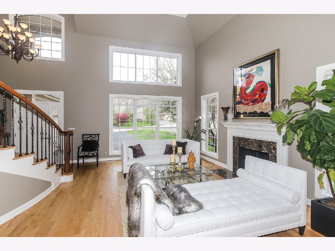
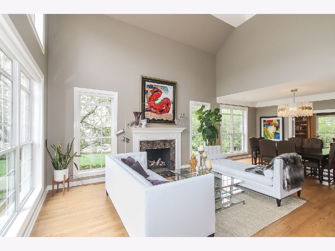
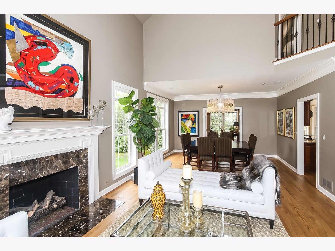
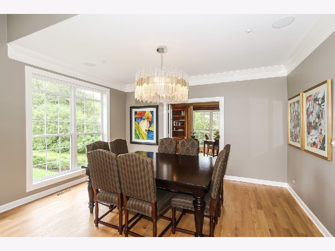
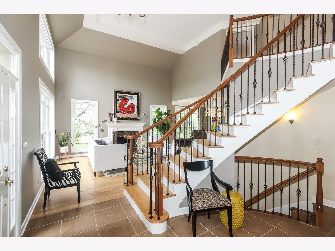
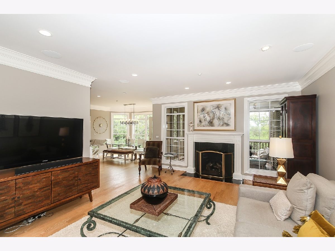
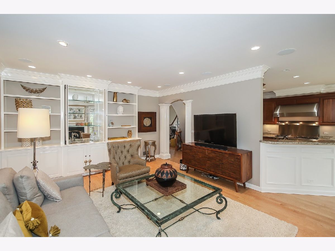
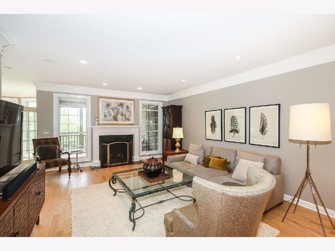
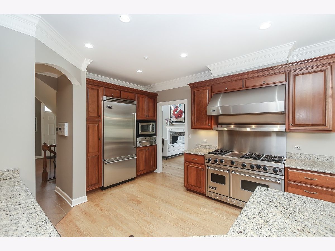
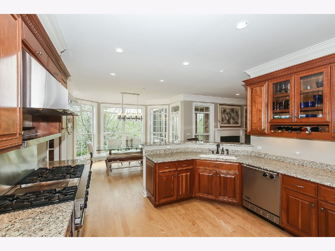
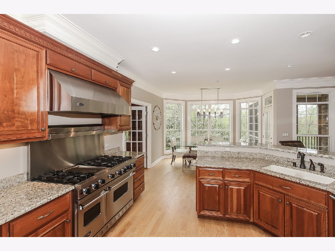
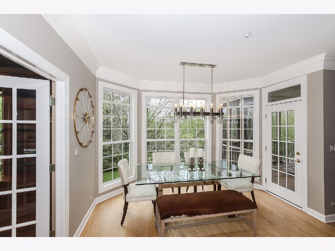
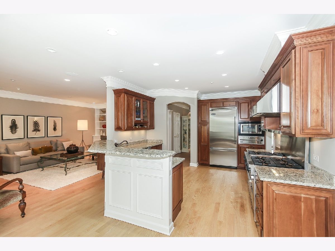
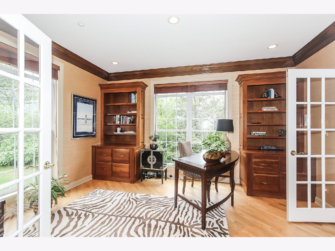
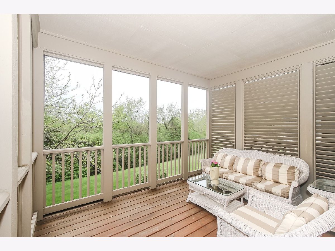
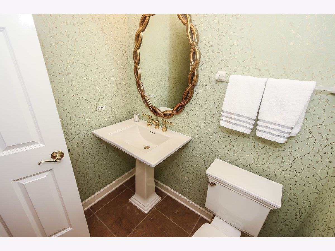
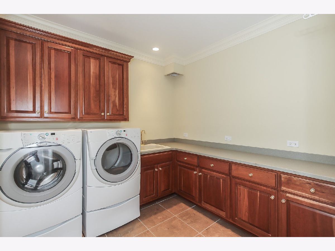
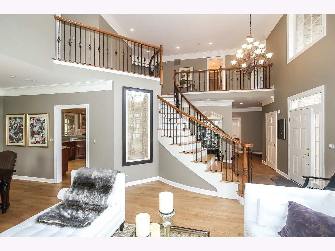
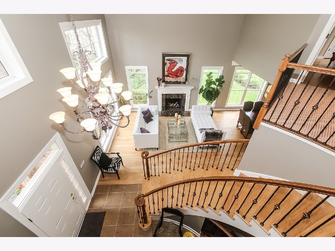
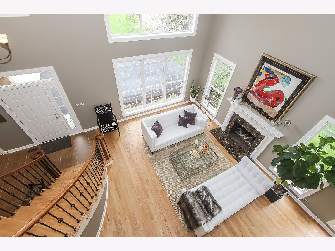
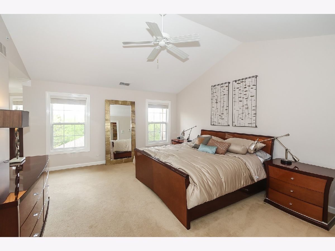
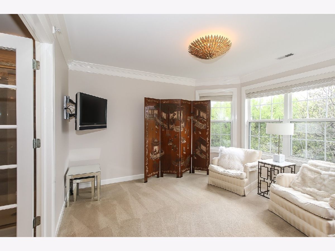
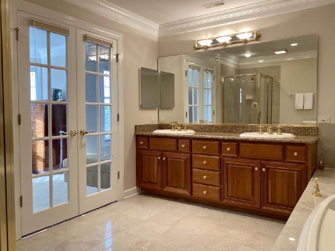
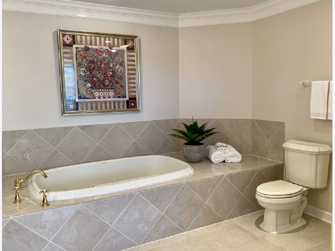
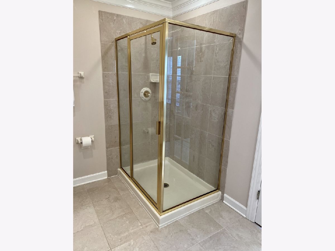
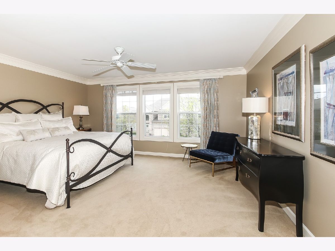
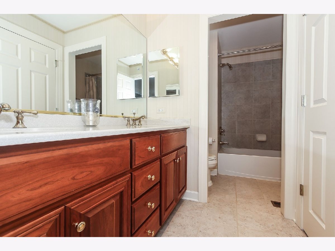
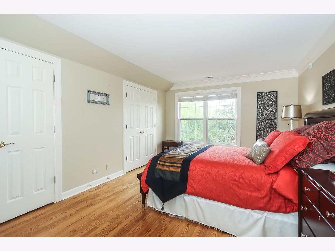
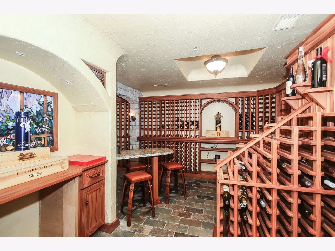
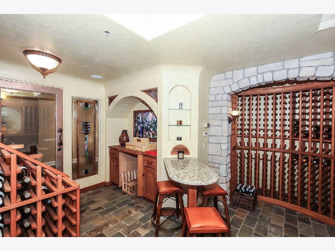
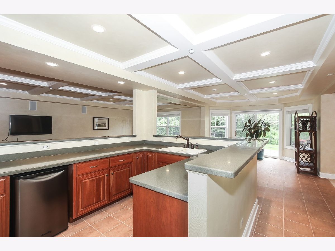
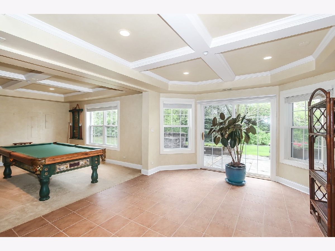
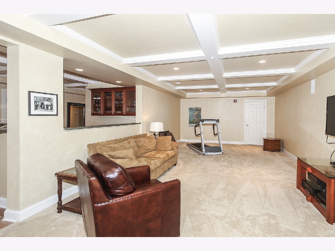
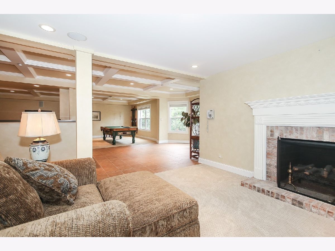
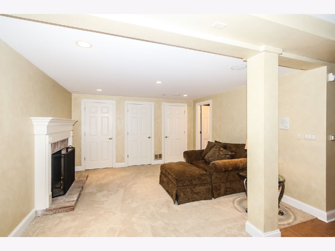
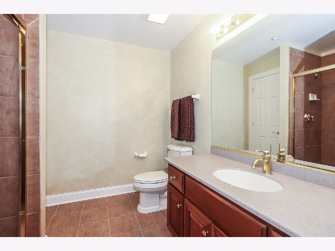
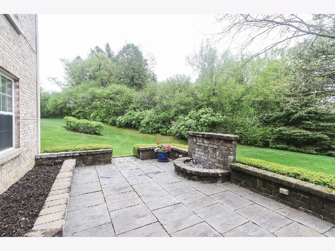
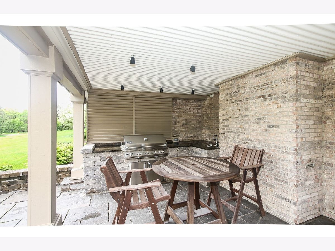
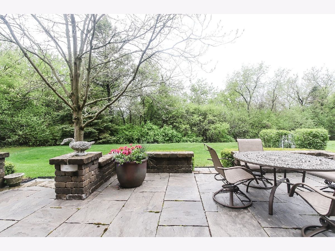
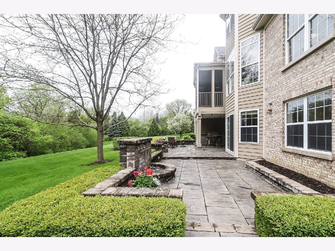
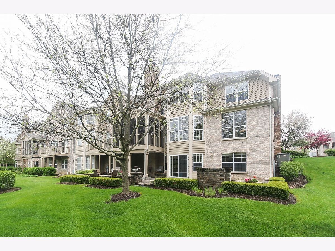
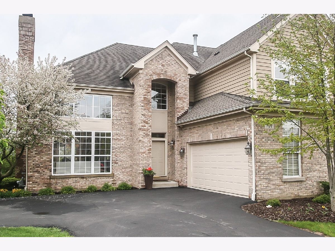
Room Specifics
Total Bedrooms: 3
Bedrooms Above Ground: 3
Bedrooms Below Ground: 0
Dimensions: —
Floor Type: Carpet
Dimensions: —
Floor Type: Hardwood
Full Bathrooms: 4
Bathroom Amenities: Separate Shower,Double Sink,Soaking Tub
Bathroom in Basement: 1
Rooms: Sitting Room,Office,Recreation Room,Kitchen,Other Room,Screened Porch
Basement Description: Finished
Other Specifics
| 2 | |
| Concrete Perimeter | |
| Asphalt | |
| Porch Screened, Brick Paver Patio, End Unit | |
| Landscaped,Wooded | |
| 48X65X24X27X75 | |
| — | |
| Full | |
| Vaulted/Cathedral Ceilings, Bar-Wet, Hardwood Floors, First Floor Laundry, Laundry Hook-Up in Unit, Storage, Walk-In Closet(s) | |
| Microwave, Dishwasher, High End Refrigerator, Washer, Dryer, Disposal, Stainless Steel Appliance(s), Range Hood, Water Softener Owned | |
| Not in DB | |
| — | |
| — | |
| — | |
| — |
Tax History
| Year | Property Taxes |
|---|---|
| 2021 | $9,530 |
Contact Agent
Nearby Similar Homes
Nearby Sold Comparables
Contact Agent
Listing Provided By
RE/MAX of Barrington

