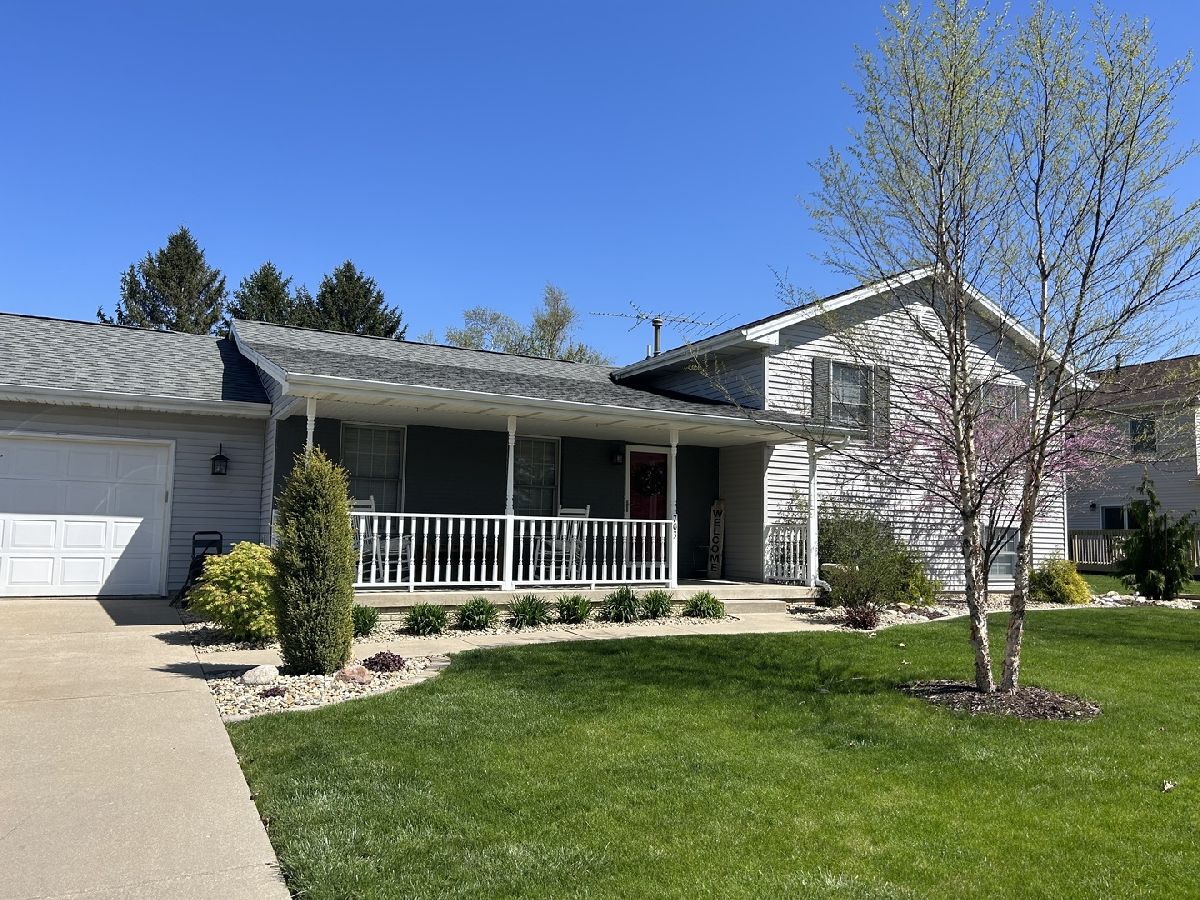703 Trimmer Drive, Hudson, Illinois 61748
$250,000
|
Sold
|
|
| Status: | Closed |
| Sqft: | 1,344 |
| Cost/Sqft: | $193 |
| Beds: | 3 |
| Baths: | 3 |
| Year Built: | 1994 |
| Property Taxes: | $5,351 |
| Days On Market: | 978 |
| Lot Size: | 0,00 |
Description
Immaculate four bedroom home on large lot right across from a park in desirable Haven's Grove subdivision. This gorgeous gem is more than you could ever hope for! Stamped concrete patio, fenced in back yard with storage shed and mature trees are just a few of the features this well maintained home has to offer. Vaulted ceilings enhance the open concept in living room/dining room/kitchen area. Interior updates include fresh paint and newer wood flooring and appliances. Generous family room with wood burning fireplace with gas log. This is truly a great home in a great neighborhood! Unit 5 school district.
Property Specifics
| Single Family | |
| — | |
| — | |
| 1994 | |
| — | |
| — | |
| No | |
| — |
| Mc Lean | |
| Havens Grove | |
| — / Not Applicable | |
| — | |
| — | |
| — | |
| 11763790 | |
| 0722153006 |
Nearby Schools
| NAME: | DISTRICT: | DISTANCE: | |
|---|---|---|---|
|
Grade School
Hudson Elementary |
5 | — | |
|
Middle School
Kingsley Jr High |
5 | Not in DB | |
|
High School
Normal Community West High Schoo |
5 | Not in DB | |
Property History
| DATE: | EVENT: | PRICE: | SOURCE: |
|---|---|---|---|
| 23 Jun, 2023 | Sold | $250,000 | MRED MLS |
| 21 May, 2023 | Under contract | $260,000 | MRED MLS |
| 16 May, 2023 | Listed for sale | $260,000 | MRED MLS |

















































Room Specifics
Total Bedrooms: 4
Bedrooms Above Ground: 3
Bedrooms Below Ground: 1
Dimensions: —
Floor Type: —
Dimensions: —
Floor Type: —
Dimensions: —
Floor Type: —
Full Bathrooms: 3
Bathroom Amenities: Double Sink
Bathroom in Basement: 1
Rooms: —
Basement Description: Finished
Other Specifics
| 2 | |
| — | |
| Other | |
| — | |
| — | |
| 96X150 | |
| Unfinished | |
| — | |
| — | |
| — | |
| Not in DB | |
| — | |
| — | |
| — | |
| — |
Tax History
| Year | Property Taxes |
|---|---|
| 2023 | $5,351 |
Contact Agent
Nearby Similar Homes
Nearby Sold Comparables
Contact Agent
Listing Provided By
BHHS Central Illinois, REALTORS




