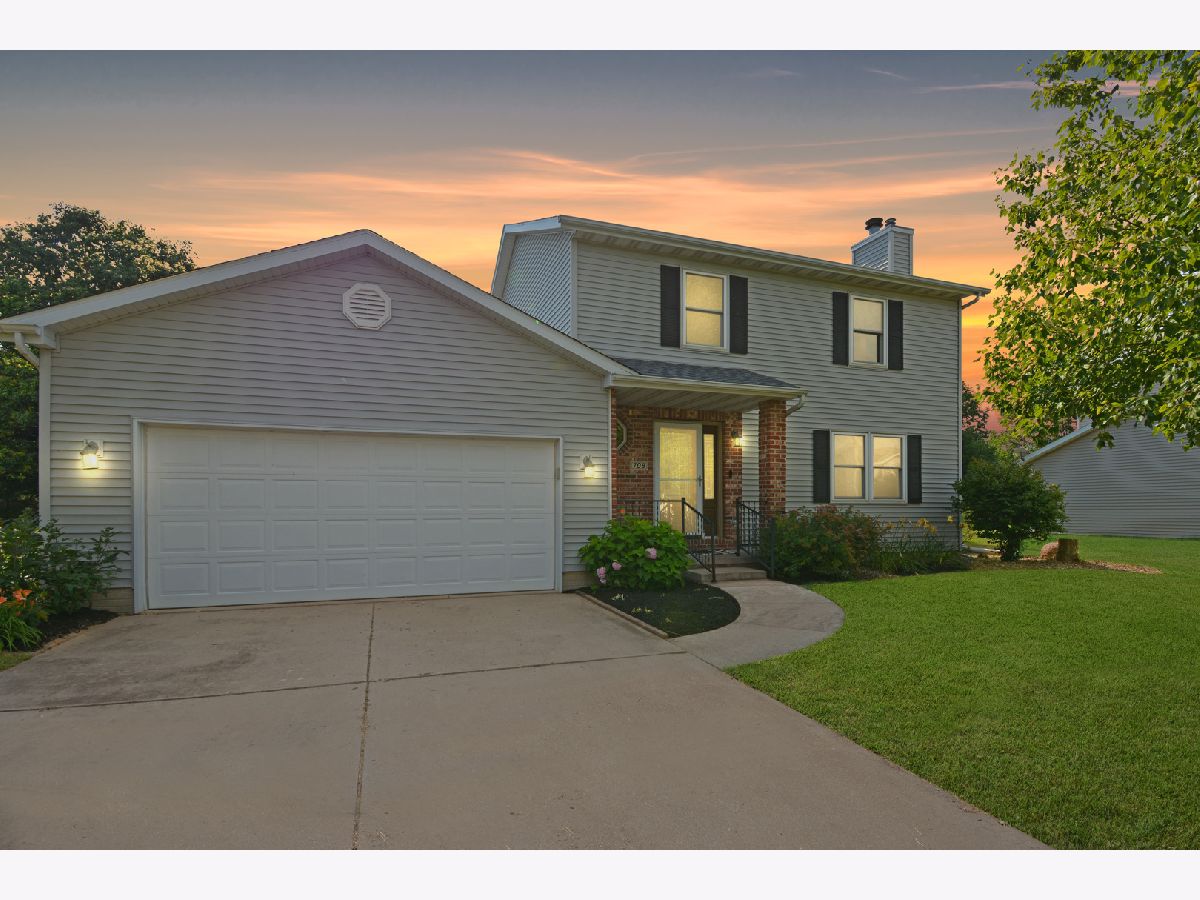708 Wheeler Drive, Hudson, Illinois 61748
$285,000
|
Sold
|
|
| Status: | Closed |
| Sqft: | 2,520 |
| Cost/Sqft: | $107 |
| Beds: | 3 |
| Baths: | 3 |
| Year Built: | 1995 |
| Property Taxes: | $5,448 |
| Days On Market: | 198 |
| Lot Size: | 0,29 |
Description
This Hudson Home Has the Updates You Want and the Backyard You'll Love! Move-in ready & well-maintained 3-bedroom, 2.5-bath two-story offers a warm, functional layout with thoughtful updates throughout. The main floor features beautiful hardwood floors flowing through the foyer, dining area, and family room. The family room includes a cozy wood-burning fireplace with gas start and a classic brick hearth and surround. The open dining area connects to a spacious kitchen with custom tile flooring, updated backsplash & counters, breakfast bar and plenty of cabinetry-including 2 lazy susans & a pantry with pull-out shelves. A full appliance package is included, including a 2024 dishwasher and an electric oven with convection feature. The main floor also includes an updated half bath and a laundry closet (washer and dryer stay!) conveniently located near the garage entry. Upstairs, you will find all three bedrooms-including a huge primary suite with soaring cathedral ceilings, a generous walk-in closet, and a stylishly updated en suite bath with a granite-topped vanity and a tiled walk-in shower with glass surround. Two additional generously sized bedrooms and another full bath round out the second floor. Step outside and enjoy a backyard that steals the show! The newer sliding glass door leads to a recently added tiered Trex deck with a remote-controlled SunSetter awning, a patio off the garage, and a beautifully landscaped yard. Brick edging, a fire pit, an abundance of mature trees, lilac bushes, and a charming clematis-covered trellis offer wonderful privacy and seasonal beauty. The basement is clean, bright, and ready for future finishing. The oversized 2-car garage offers extra storage with pull-down attic stairs, a workshop area with a workbench, and additional electrical ideal for hobbyists. Updates include a new A/C (2024), Water Heater (2024), Roof (2020), Furnace (2012) and recently added extra attic insulation. Located just a block from Friendship Park, a neighborhood perk that features a playground, pavilion with picnic table seating and off-street parking. Unit 5 school district. This property has been well cared for, beautifully updated and feels like HOME!
Property Specifics
| Single Family | |
| — | |
| — | |
| 1995 | |
| — | |
| — | |
| No | |
| 0.29 |
| — | |
| Not Applicable | |
| 0 / Not Applicable | |
| — | |
| — | |
| — | |
| 12407276 | |
| 0722153014 |
Nearby Schools
| NAME: | DISTRICT: | DISTANCE: | |
|---|---|---|---|
|
Grade School
Hudson Elementary |
5 | — | |
|
Middle School
Kingsley Jr High |
5 | Not in DB | |
|
High School
Normal Community West High Schoo |
5 | Not in DB | |
Property History
| DATE: | EVENT: | PRICE: | SOURCE: |
|---|---|---|---|
| 13 Dec, 2017 | Sold | $169,000 | MRED MLS |
| 8 Nov, 2017 | Under contract | $174,900 | MRED MLS |
| 25 Sep, 2017 | Listed for sale | $174,900 | MRED MLS |
| 8 Aug, 2025 | Sold | $285,000 | MRED MLS |
| 6 Jul, 2025 | Under contract | $270,000 | MRED MLS |
| 4 Jul, 2025 | Listed for sale | $270,000 | MRED MLS |




















































Room Specifics
Total Bedrooms: 3
Bedrooms Above Ground: 3
Bedrooms Below Ground: 0
Dimensions: —
Floor Type: —
Dimensions: —
Floor Type: —
Full Bathrooms: 3
Bathroom Amenities: —
Bathroom in Basement: 0
Rooms: —
Basement Description: —
Other Specifics
| 2 | |
| — | |
| — | |
| — | |
| — | |
| 84 X 150 | |
| Pull Down Stair,Unfinished | |
| — | |
| — | |
| — | |
| Not in DB | |
| — | |
| — | |
| — | |
| — |
Tax History
| Year | Property Taxes |
|---|---|
| 2017 | $4,133 |
| 2025 | $5,448 |
Contact Agent
Nearby Similar Homes
Nearby Sold Comparables
Contact Agent
Listing Provided By
BHHS Central Illinois, REALTORS




