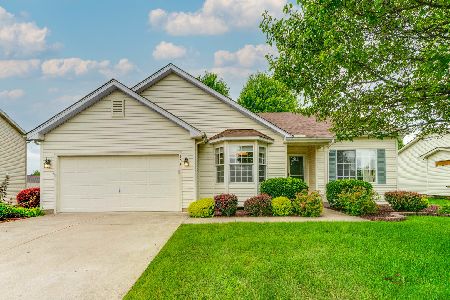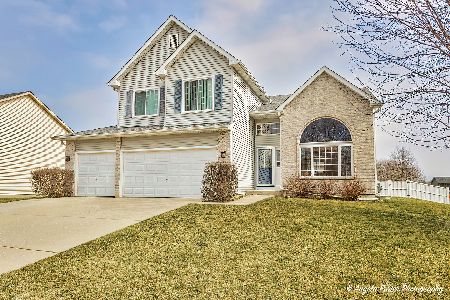703 Wedgewood Trail, Mchenry, Illinois 60051
$185,000
|
Sold
|
|
| Status: | Closed |
| Sqft: | 2,013 |
| Cost/Sqft: | $92 |
| Beds: | 4 |
| Baths: | 2 |
| Year Built: | 2003 |
| Property Taxes: | $5,960 |
| Days On Market: | 3692 |
| Lot Size: | 0,25 |
Description
Beautiful move in ready 4 bedroom 2 full bath raised ranch in Boone Creek Subdivision. Walk into gleaming hardwood floors on the main floor. Great kitchen with 42" oak cabinets. Master suite with private spa bathroom and separate soaking tub. 3 more spacious bedrooms and another full bath gives you all the room you are looking for. Enjoy quality family time on the huge raised deck, great for entertaining and BBQ's. The HEATED garage makes a great workshop and means no more cold cars in the winter. Bonus storage shed for added space. Come see what pride in ownership really means.
Property Specifics
| Single Family | |
| — | |
| Bi-Level | |
| 2003 | |
| Partial,Walkout | |
| RAISED RANCH | |
| No | |
| 0.25 |
| Mc Henry | |
| Boone Creek | |
| 90 / Annual | |
| Insurance | |
| Public | |
| Public Sewer | |
| 09103399 | |
| 0933152012 |
Nearby Schools
| NAME: | DISTRICT: | DISTANCE: | |
|---|---|---|---|
|
Grade School
Riverwood Elementary School |
15 | — | |
|
Middle School
Parkland Middle School |
15 | Not in DB | |
|
High School
Mchenry High School-west Campus |
156 | Not in DB | |
Property History
| DATE: | EVENT: | PRICE: | SOURCE: |
|---|---|---|---|
| 30 Mar, 2016 | Sold | $185,000 | MRED MLS |
| 22 Feb, 2016 | Under contract | $185,000 | MRED MLS |
| 17 Dec, 2015 | Listed for sale | $185,000 | MRED MLS |
Room Specifics
Total Bedrooms: 4
Bedrooms Above Ground: 4
Bedrooms Below Ground: 0
Dimensions: —
Floor Type: Carpet
Dimensions: —
Floor Type: Carpet
Dimensions: —
Floor Type: Carpet
Full Bathrooms: 2
Bathroom Amenities: Separate Shower,Soaking Tub
Bathroom in Basement: 1
Rooms: No additional rooms
Basement Description: Finished,Exterior Access
Other Specifics
| 2.5 | |
| Concrete Perimeter | |
| Concrete | |
| Deck, Storms/Screens | |
| Landscaped,Water View | |
| 83 X 132 | |
| Unfinished | |
| Full | |
| Hardwood Floors, First Floor Bedroom, In-Law Arrangement, First Floor Full Bath | |
| Range, Microwave, Dishwasher, Refrigerator, Washer, Dryer, Disposal | |
| Not in DB | |
| Sidewalks, Street Lights, Street Paved | |
| — | |
| — | |
| — |
Tax History
| Year | Property Taxes |
|---|---|
| 2016 | $5,960 |
Contact Agent
Nearby Sold Comparables
Contact Agent
Listing Provided By
Keller Williams Infinity







