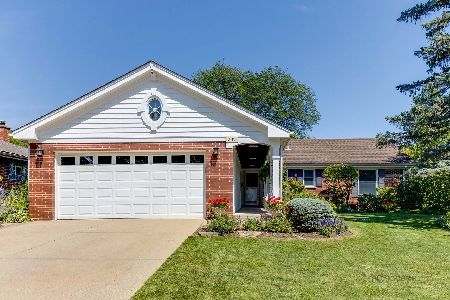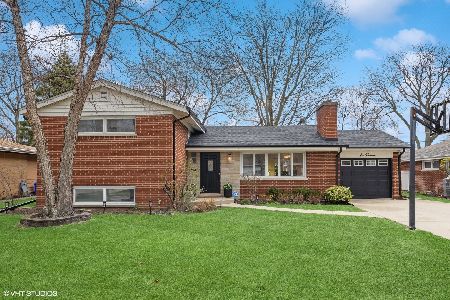703 William Street, Mount Prospect, Illinois 60056
$417,500
|
Sold
|
|
| Status: | Closed |
| Sqft: | 1,936 |
| Cost/Sqft: | $217 |
| Beds: | 3 |
| Baths: | 3 |
| Year Built: | 1958 |
| Property Taxes: | $7,135 |
| Days On Market: | 2836 |
| Lot Size: | 0,20 |
Description
Modernized with an exceptional layout, this 1850 sf all brick 3+1 bedroom, 3 full bathroom ranch offers a marvelous updated kitchen, fantastic flow and a surplus of entertaining room between a vaulted ceiling addition and 1,600 sf of fantastically updated basement oasis. This home has had so many recent upgrades including windows late 2017, storm doors 2017, Granite counters and back splash with upgraded cabinets in kitchen, 3 FULL upgraded baths, 30 year architectural tile roof from 2011, 2 brick fireplaces, full WET bar in basement, exceptionally useful cedar closet, refinished hardwood floors 2013, Hunter Douglas blinds, Massive laundry room with so much counter space, workshop utility room combo with DUAL HVAC systems that maintain the home extraordinary well and finally an enormous laundry room with counter/cabinets for all of your folding needs! Don't miss the shed of your dreams out back all while half a block from Sunrise Park and 2 blocks from Lions Park and School!
Property Specifics
| Single Family | |
| — | |
| Ranch | |
| 1958 | |
| Full | |
| — | |
| No | |
| 0.2 |
| Cook | |
| — | |
| 0 / Not Applicable | |
| None | |
| Lake Michigan,Public | |
| Public Sewer, Sewer-Storm | |
| 09910362 | |
| 08124150300000 |
Nearby Schools
| NAME: | DISTRICT: | DISTANCE: | |
|---|---|---|---|
|
Grade School
Lions Park Elementary School |
57 | — | |
|
Middle School
Lincoln Junior High School |
57 | Not in DB | |
|
High School
Prospect High School |
214 | Not in DB | |
|
Alternate Elementary School
Westbrook School For Young Learn |
— | Not in DB | |
Property History
| DATE: | EVENT: | PRICE: | SOURCE: |
|---|---|---|---|
| 24 May, 2018 | Sold | $417,500 | MRED MLS |
| 17 Apr, 2018 | Under contract | $419,900 | MRED MLS |
| 12 Apr, 2018 | Listed for sale | $419,900 | MRED MLS |
Room Specifics
Total Bedrooms: 4
Bedrooms Above Ground: 3
Bedrooms Below Ground: 1
Dimensions: —
Floor Type: Hardwood
Dimensions: —
Floor Type: Hardwood
Dimensions: —
Floor Type: Ceramic Tile
Full Bathrooms: 3
Bathroom Amenities: —
Bathroom in Basement: 1
Rooms: Great Room,Utility Room-Lower Level
Basement Description: Finished
Other Specifics
| 1 | |
| Concrete Perimeter | |
| Concrete | |
| Patio | |
| Landscaped | |
| 138X65 | |
| — | |
| None | |
| Vaulted/Cathedral Ceilings, Bar-Wet, Hardwood Floors, First Floor Bedroom, First Floor Full Bath | |
| — | |
| Not in DB | |
| Sidewalks, Street Lights, Street Paved | |
| — | |
| — | |
| — |
Tax History
| Year | Property Taxes |
|---|---|
| 2018 | $7,135 |
Contact Agent
Nearby Similar Homes
Nearby Sold Comparables
Contact Agent
Listing Provided By
Picket Fence Realty Mt. Prospect











